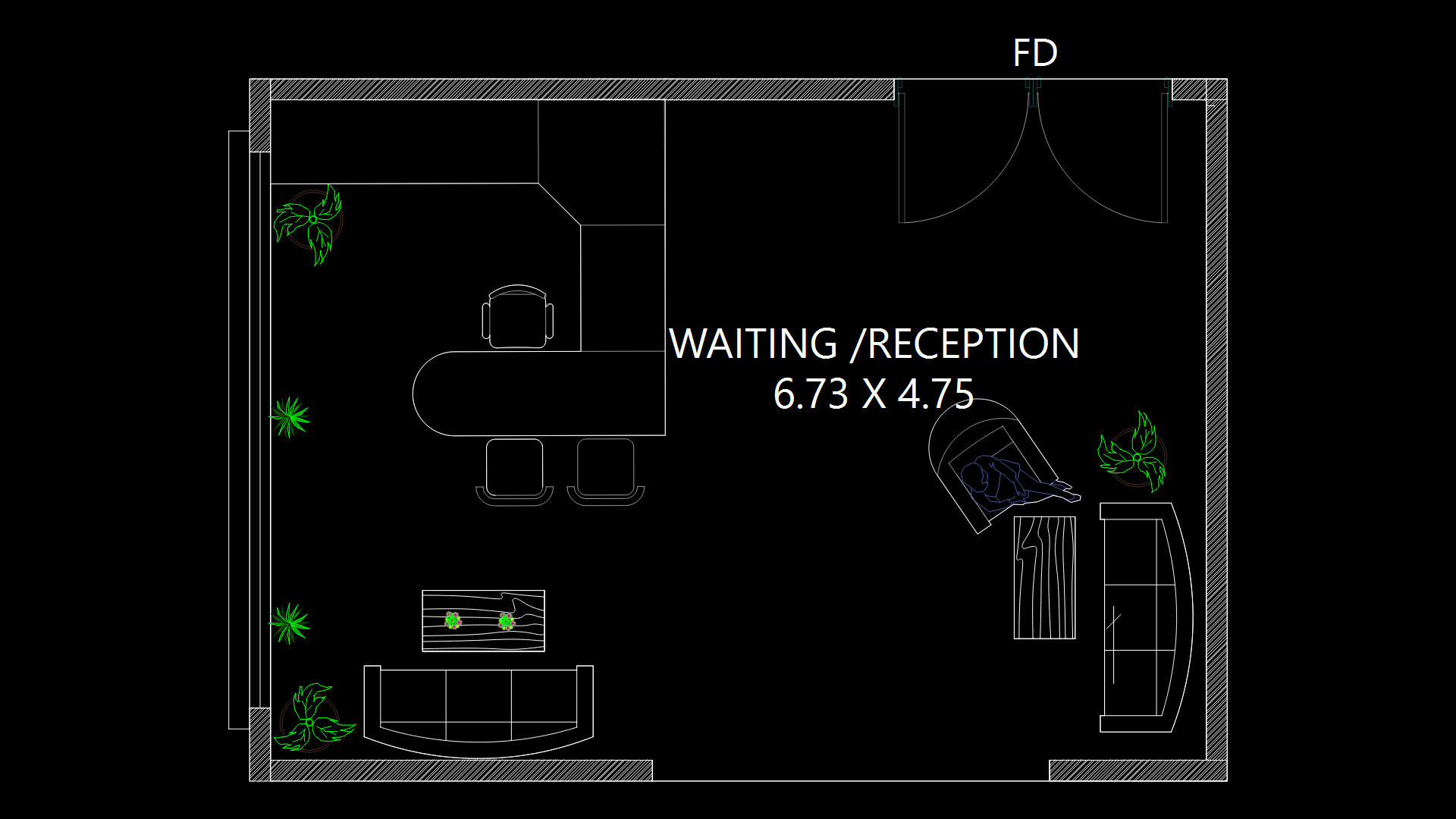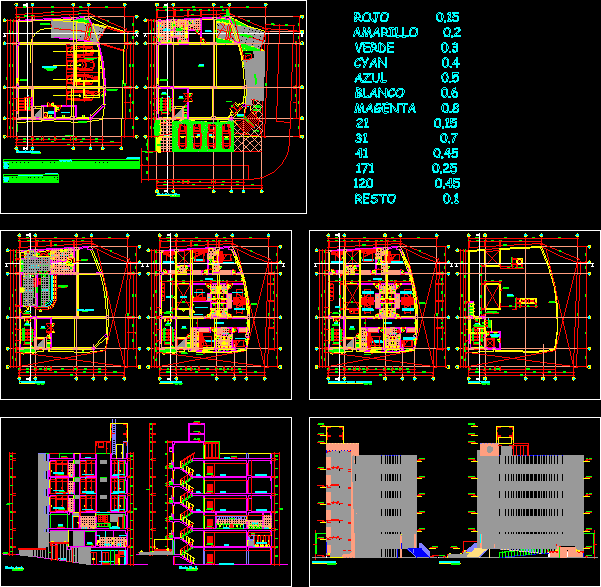Autohotel, Motel– Chiquimula, Guatemala DWG Plan for AutoCAD
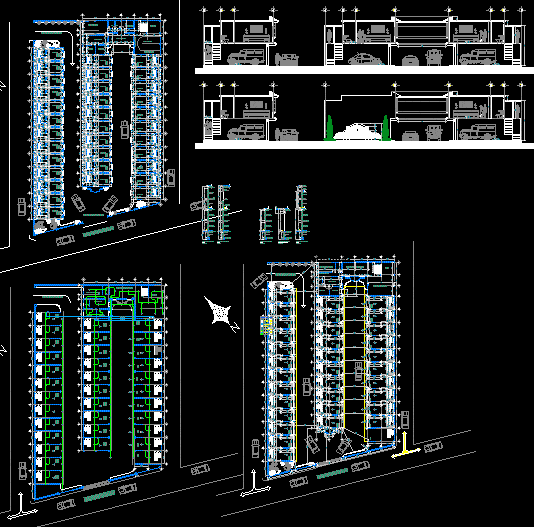
Plans with furnishings, foundations, construction details, elevations, section.
Drawing labels, details, and other text information extracted from the CAD file (Translated from Spanish):
main street, room, bathroom, bedroom, living room, kitchen and dining room, laundry, service hall, employee dormitory, kitchen and dining room of employees, warehouse, up, drying yard, administration, maintenance, entry of vehicles, garage of administration, level, service corridor, indicated, plants set, chiquimula, arq. omar enriquez, auto hotel, design :, drawing :, address :, project :, content :, scale :, calculus :, maria l. wolves, date:, owner, leaf :, construction, design, planning and construction, arq, bounded, bounded plant, autohotel chiquimula, plant assembly, second level, first level, garage plant, first level plant, room floor, second level plant, administration plant, administration plant, bounded, source detail, source, garden, furnished, furnished floor, elevations, and sections, frontal elevation rooms, main entrance, frontal elevation, set, rooms and circulations, cross section, cimento run, crown beam, corrido foundation, moisture hearth, hearth, wall cut, typical, floor, level, interior floor, ashlar window, lintel window, floor smelting, waterproof screed, zz shoe, foundations, height of gate , prefabricated, molding, aisle administration, reinforced slab, foundation plant, foundation, foundation plant, foundation plant, indicates pipe in soil for, indicates pipe in sky and wall, for use with double refelctor., main circuit board, sky. centered in environment, indicates pipe in sky for, rectangular box in wall, simbologia, octagonal box in, lighting and furza, circuit administration, installation plant, lighting, plant electrical installation, plant of electrical installation, note, the pipeline of conduction and the accessories, the accessories of sinks and showers, ups, elbow pvc or cpvc, waits of water, height of exits, faucet, vertical tee, finished, level of floor, pvc or cpc, elbow hg, power:, angular retention and filter integrated, diameter with key, strainer for standard floor, drain :, diameter, installation of shower, elevation, plant, cut, toilet installation, npt, potable water, plant water installation, drinking water plant, drainage plants, plant installation of drainage, drainage, electromalla, casting, joist, bobedilla, det. joist, det. vaults, repello, electrowelded mesh, vegueta, armed beam, monolith beam, det. start, det. stiffener, plank, paral, vault, tendal, stiffener, mooring beam, reinforcing plant, slabs, reinforced slabs floor, reinforced terrace
Raw text data extracted from CAD file:
| Language | Spanish |
| Drawing Type | Plan |
| Category | Hotel, Restaurants & Recreation |
| Additional Screenshots |
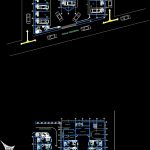 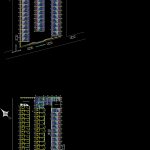 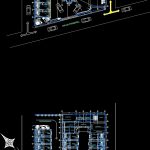 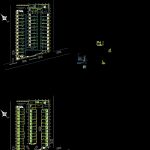 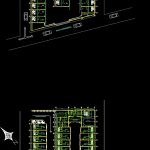 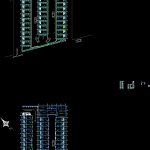 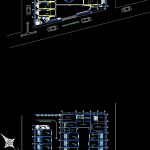 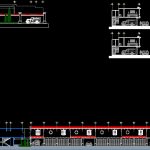 |
| File Type | dwg |
| Materials | Other |
| Measurement Units | Metric |
| Footprint Area | |
| Building Features | Garden / Park, Deck / Patio, Garage |
| Tags | accommodation, autocad, casino, construction, details, DWG, elevations, foundations, furnishings, guatemala, hostel, Hotel, motel, plan, plans, Restaurant, restaurante, section, spa |

