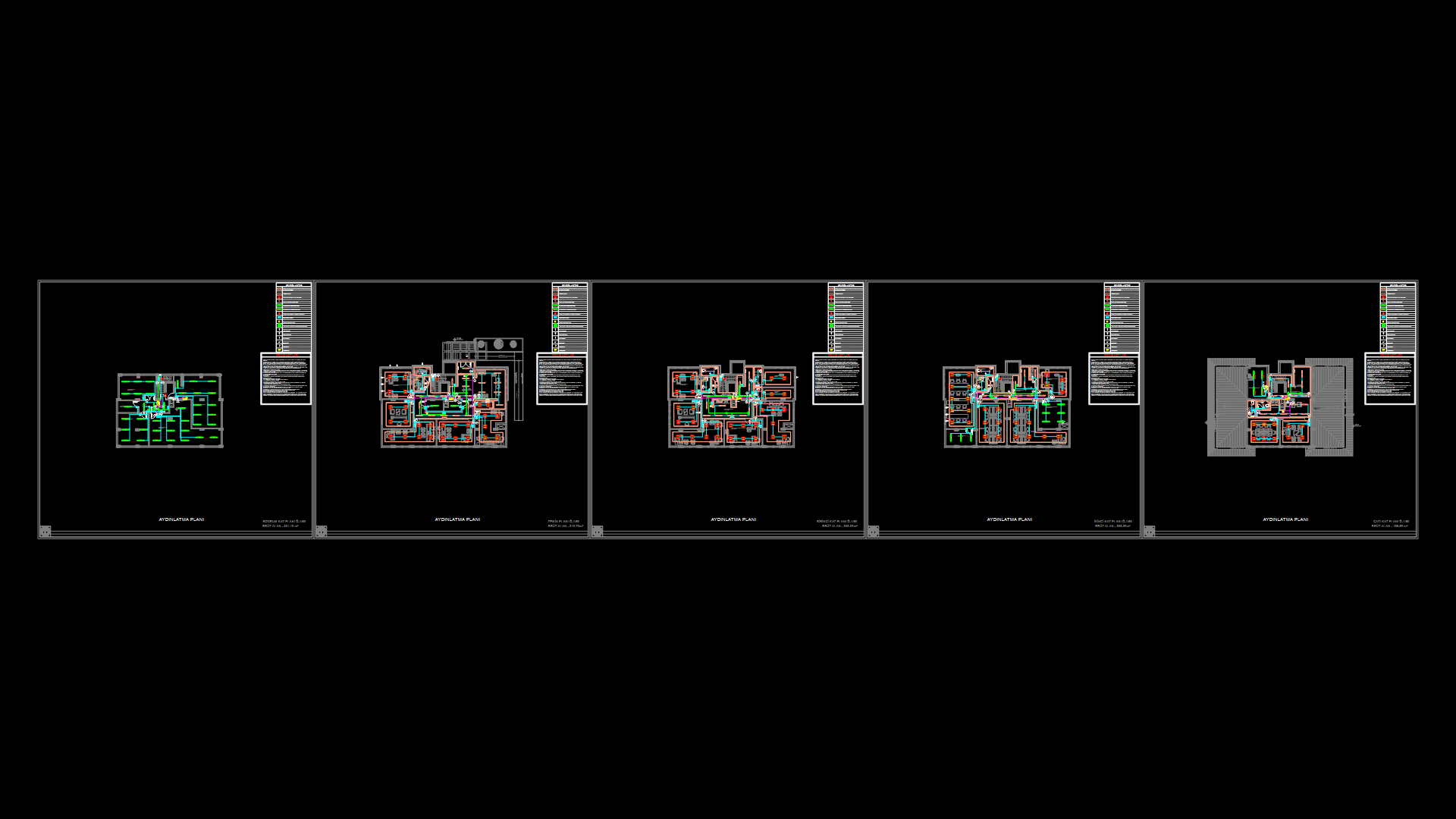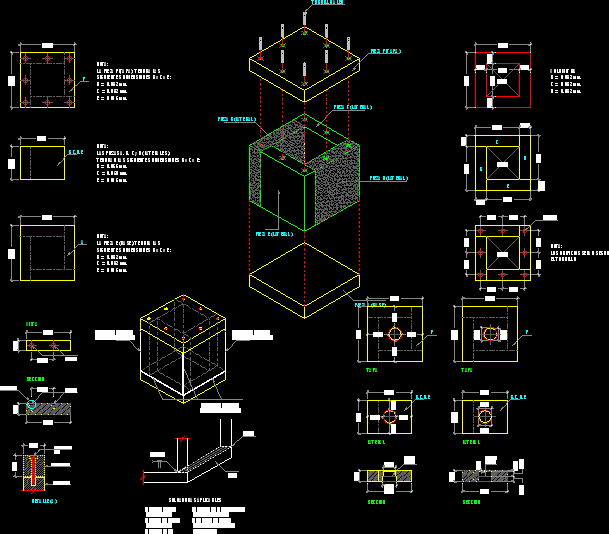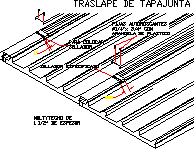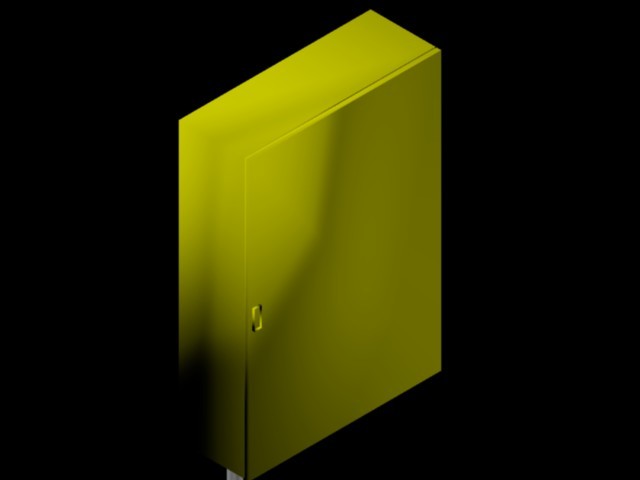Automatic Fire Extinction Fm200 DWG Full Project for AutoCAD
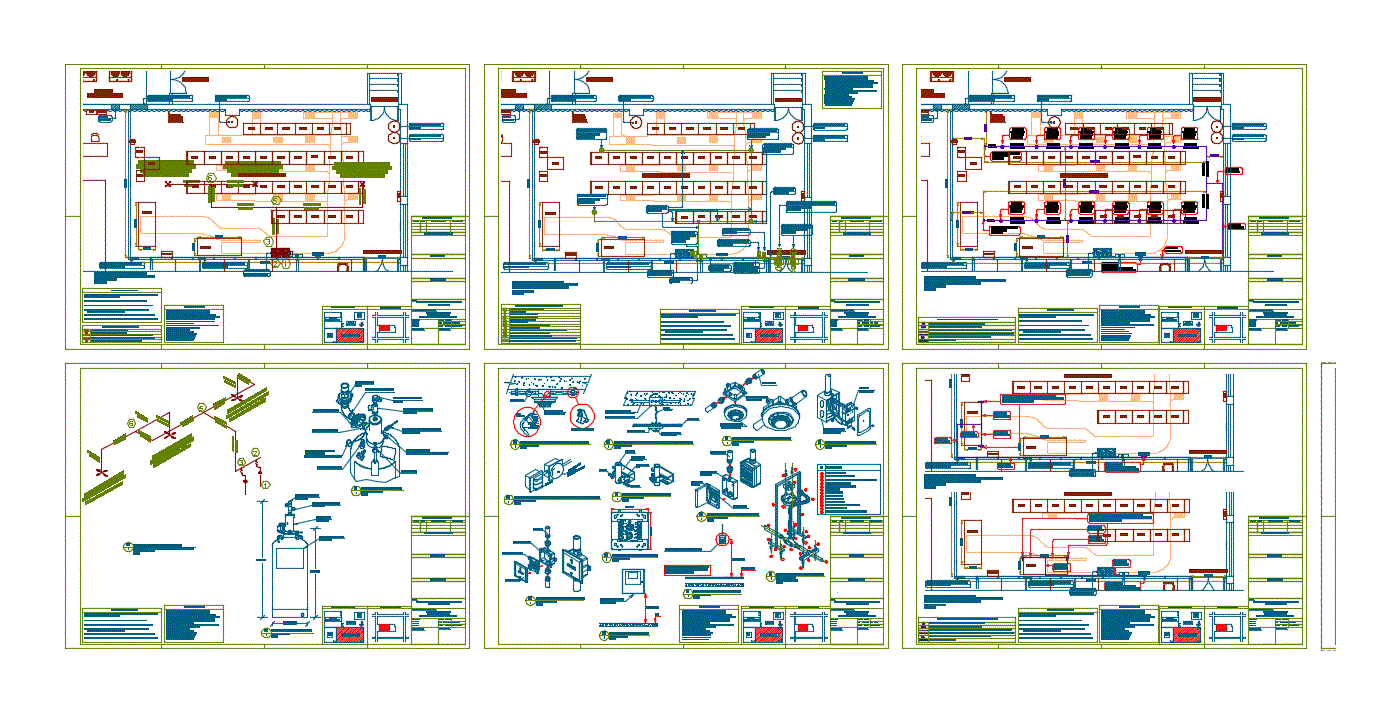
PROJECT COMPLETE SYSTEM INSTALLATION AUTOMATIC FIRE EXTINCTION; FIRE DETECTION AND EARLY DETECTION OF FIRE ;VESDA
Drawing labels, details, and other text information extracted from the CAD file (Translated from Spanish):
Engineering development, cable, Clamp type, Red, black, jacket, Black pvc, jacket, aluminum, Smoke sensor, photoelectric, front view, Slab mount photoelectric smoke sensor, Derivation box, smoke sensor, photoelectric, isometric view, Photoelectric smoke sensor assembly, Flexible metal tubing, smoke sensor, Galvanized log box, Optional condulet, Connector for rugged use cable, Clamp for, Anchor hilti, Unistrut rail, Nut, Screw, angle of, Sole of, description, Emt tube, isometric view, Photoelectric sensor assembly, On false floor, Metal casing, Emt, cable, false sky, smoke detector, Mounting base, Awg, Unless otherwise stated, slab, photoelectric, front view, False sky mount photoelectric smoke sensor, siren, discharge, alarm, bell, Isometric view, Detail of siren bell system detection fire, Emt, Shunt box, Monitoring module, Module cover, isometric view, Assembly monitoring module, Derivation box, module, Monitoring, isometric view, Monitoring module assembly, Pull for, Manual release, false floor, Manual fire button, Note: monitoring module, Will be installed inside the box, Of the manual button, front view, Opening pushbutton assembly, Emt, Unistrut rail, series, clamp, screw, nut, kind, isometric view, Related searches, Npt, Central fire, Ref:, front view, Fire central assembly, canalization, Support box, button, Mini module, button, manual, isometric view, Detail, Loop, You have, Ones, Address, front view, Monitoring module detail, Extinction system, Discharge nozzle, Radial nozzle, Extinction system, Discharge nozzle, Radial nozzle, Extinction system, Discharge nozzle, Radial nozzle, And to, floor, front view, Installation suction pipes in eaa, plug, terminal, tube, Of sampling, Point of, Aspiration sampling, Air samples, Detail of the, Point of, sampling, Vesda controller, orifice, aspiration, With hole, front view, Diagram aspiration holes to the vesda controller, false floor, front view, Vesda controller installation, You look, controller, Suction pipe, Under floor system, feeding, Connected, You look, Wall, Suction pipe, And to, false floor, installation, distance, Suction pipe, And to, Suction pipe, Ambient system, isometric view, Vesda controller installation, Cylinder label, Ref:, Valve mv, Electric actuator, Manual actuator, front view, Gas cylinder detail, Union vitable, Grooved elbow, Union vitable, Discharge outlet, Valve actuator, manual, Valve actuator, electric, Security device, Anti-kickback, Union with cylinder valve, level indicator, Monitoring switch, low pressure, Rupture disk, Valve cylinder, pressure gauge, isometric view, Gas cylinder detail, Existing halon cylinder, Withdraws, Capacitors, terrace, Switching room, Tda, Rack, electric, board, Ltt, partition, acoustic, metal, Tdcc, Tdayc, Tdf, closet, Rack, Main access, Patio exit, And to, Under floor, Smoke detector, photoelectric, Under floor, Smoke detector, photoelectric, Under floor, Smoke detector, photoelectric, Fire panel, model:, Projected, Descends down to false floor, Manual push button, Pushbutton download, Siren with strobe light, Extinction bell, Control module, Awg, Awg, Awg, Under floor, Smoke detector, photoelectric, Modulo corte climate, It is projected, And to, Modulo corte climate, It is projected, Awg, pass, existing, Past projected climate, Floor level, Past projected climate, Floor level, Past projected climate, Floor level, Cylinder agent, discharge, controller, Ref: vesda vlp, dimension:, Exit environment system, You look, With hole, Cap termination, environment, orifice, aspiration, environment, orifice, aspiration, environment, orifice, aspiration, environment, orifice, aspiration, environment, orifice, aspiration, environment, orifice, aspiration, environment, orifice, aspiration, environment, orifice, aspiration, environment, orifice, aspiration, environment, orifice, aspiration, environment, orifice, aspiration, controller, Ref: vesda vlp, dimension:, Exit environment system, With hole, Cap termination, Under floor, orifice, aspiration, Under floor, orifice, aspiration, Under floor, orifice, aspiration, Under floor, orifice, aspiration, Under floor, orifice, aspiration, Under floor, orifice, aspiration, Under floor, orifice, aspiration, Under floor, orifice, aspiration, Under floor, orifice, aspiration, Under floor, orifice, aspiration, Under floor, orifice, aspiration, With hole, Cap termination, Under floor, orifice, aspiration, controller, Ref: vesda vlp, dimension:, Exit environment system, controller, Ref: vesda vlp, dimension:, Exit environment system, With hole, Under
Raw text data extracted from CAD file:
| Language | Spanish |
| Drawing Type | Full Project |
| Category | Mechanical, Electrical & Plumbing (MEP) |
| Additional Screenshots |
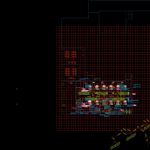 |
| File Type | dwg |
| Materials | Aluminum, Other |
| Measurement Units | |
| Footprint Area | |
| Building Features | Deck / Patio, Car Parking Lot |
| Tags | autocad, automatic, complete, detection, DWG, early, einrichtungen, extinction, facilities, fire, fire detection, full, gas, gesundheit, installation, l'approvisionnement en eau, la sant, le gaz, machine room, maquinas, maschinenrauminstallations, Project, provision, system, wasser bestimmung, water |


