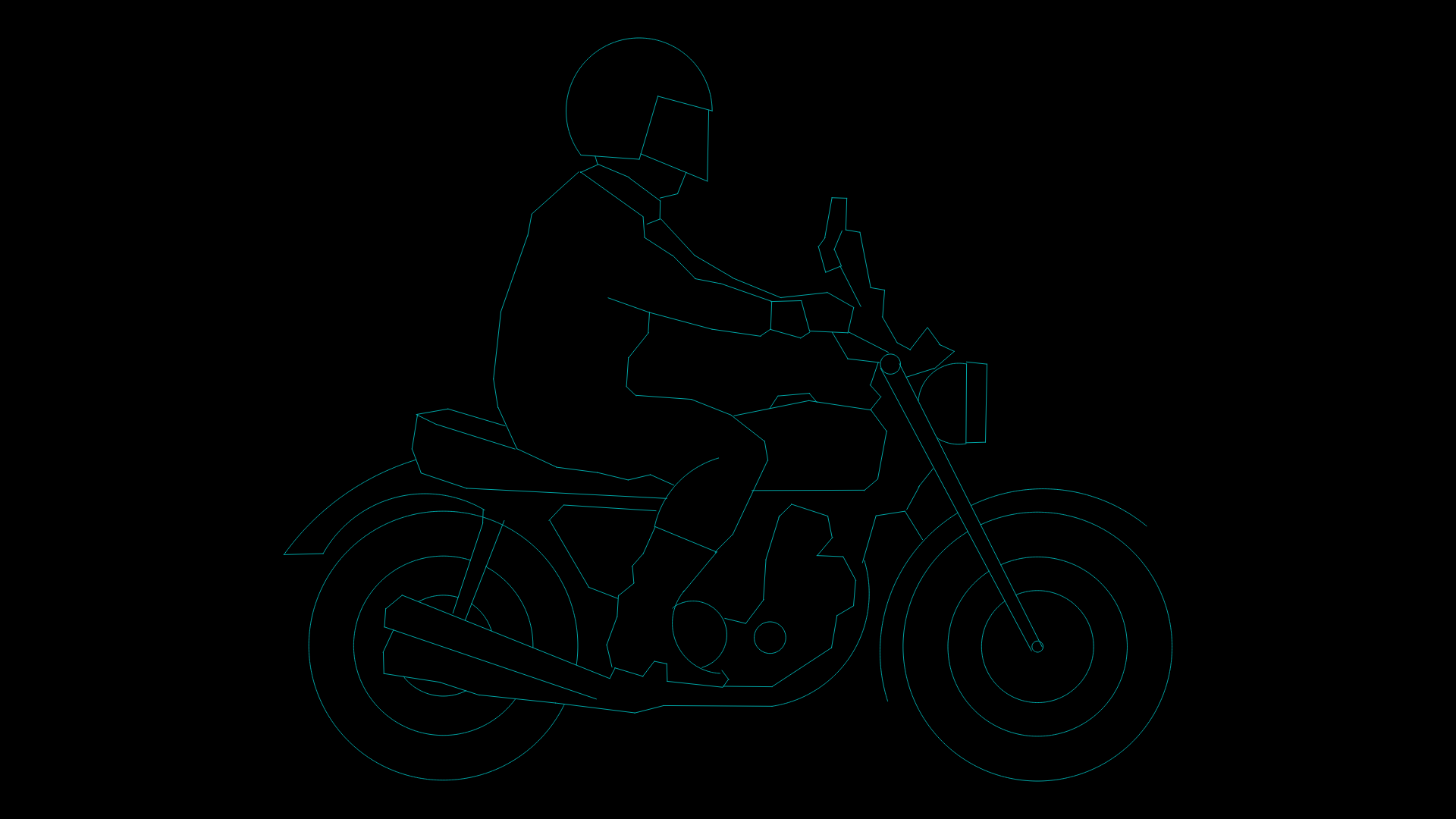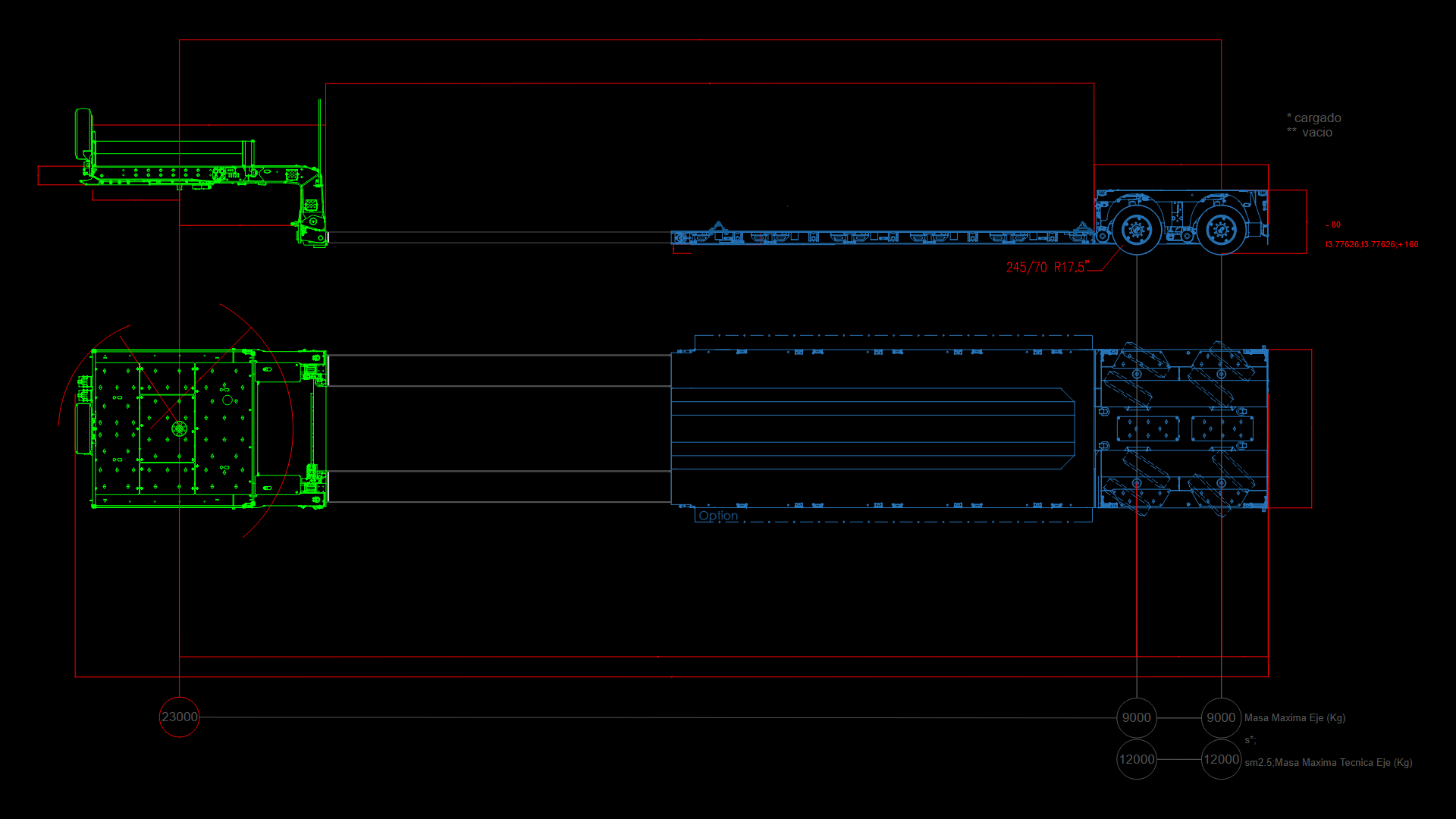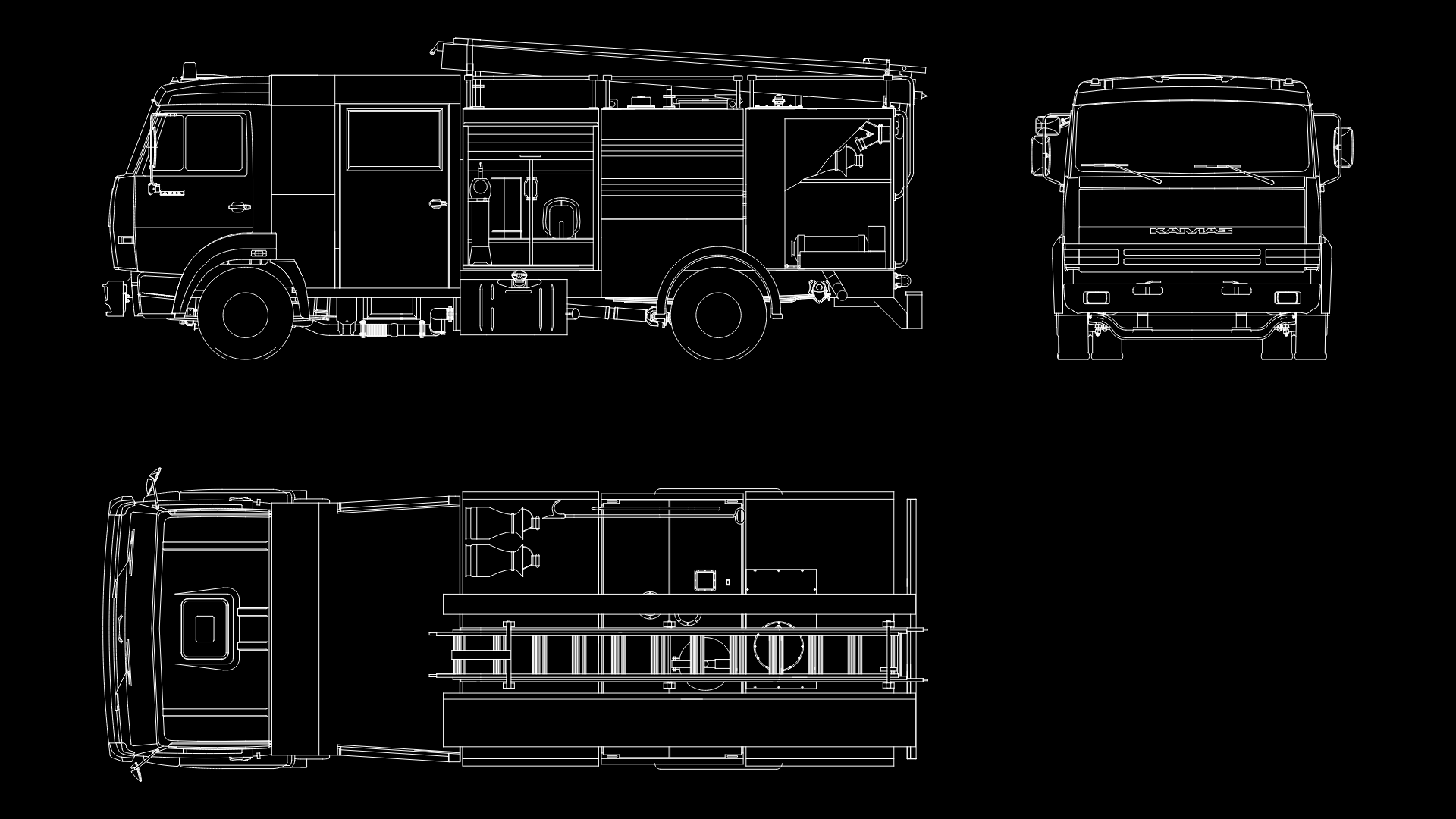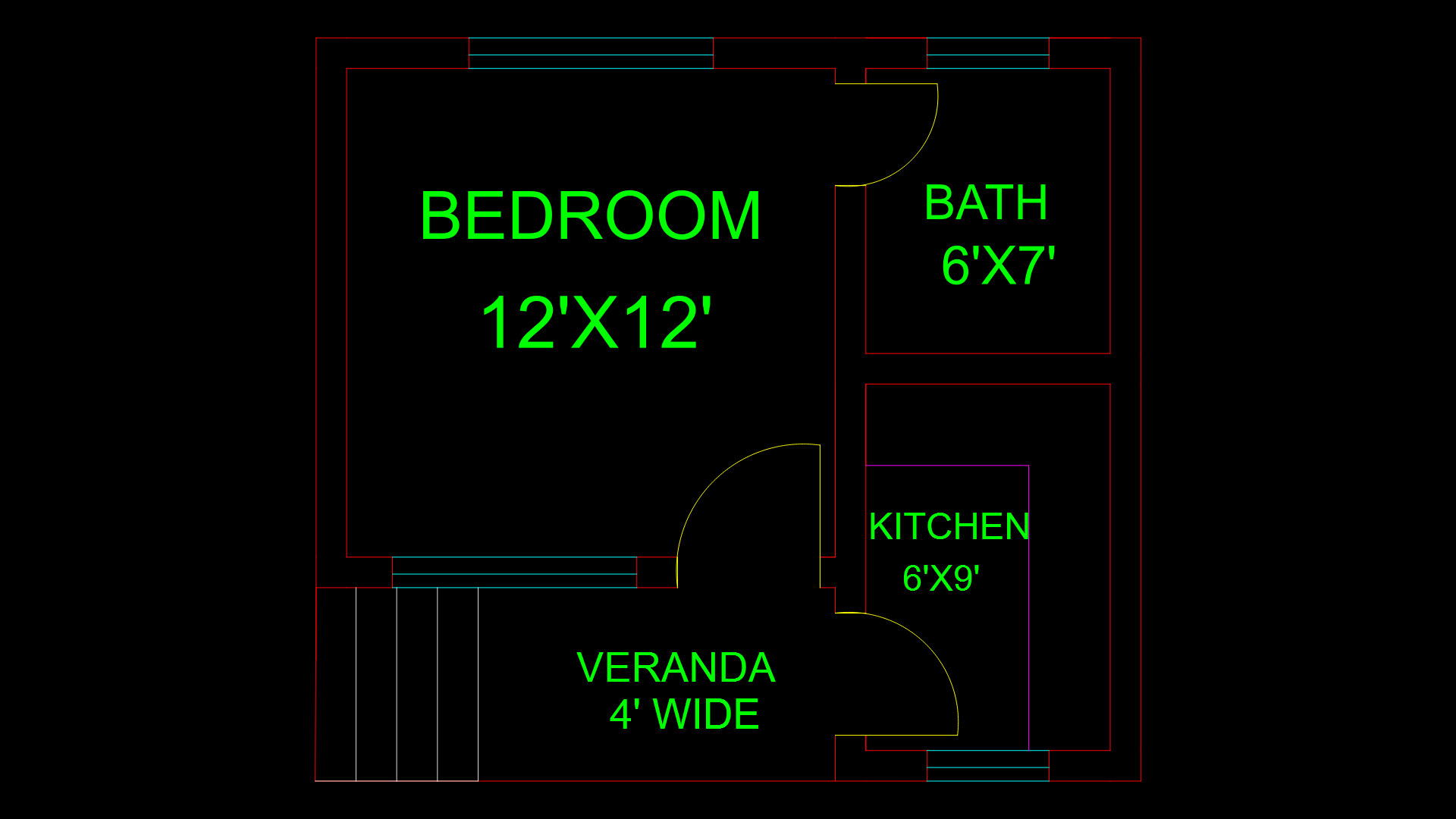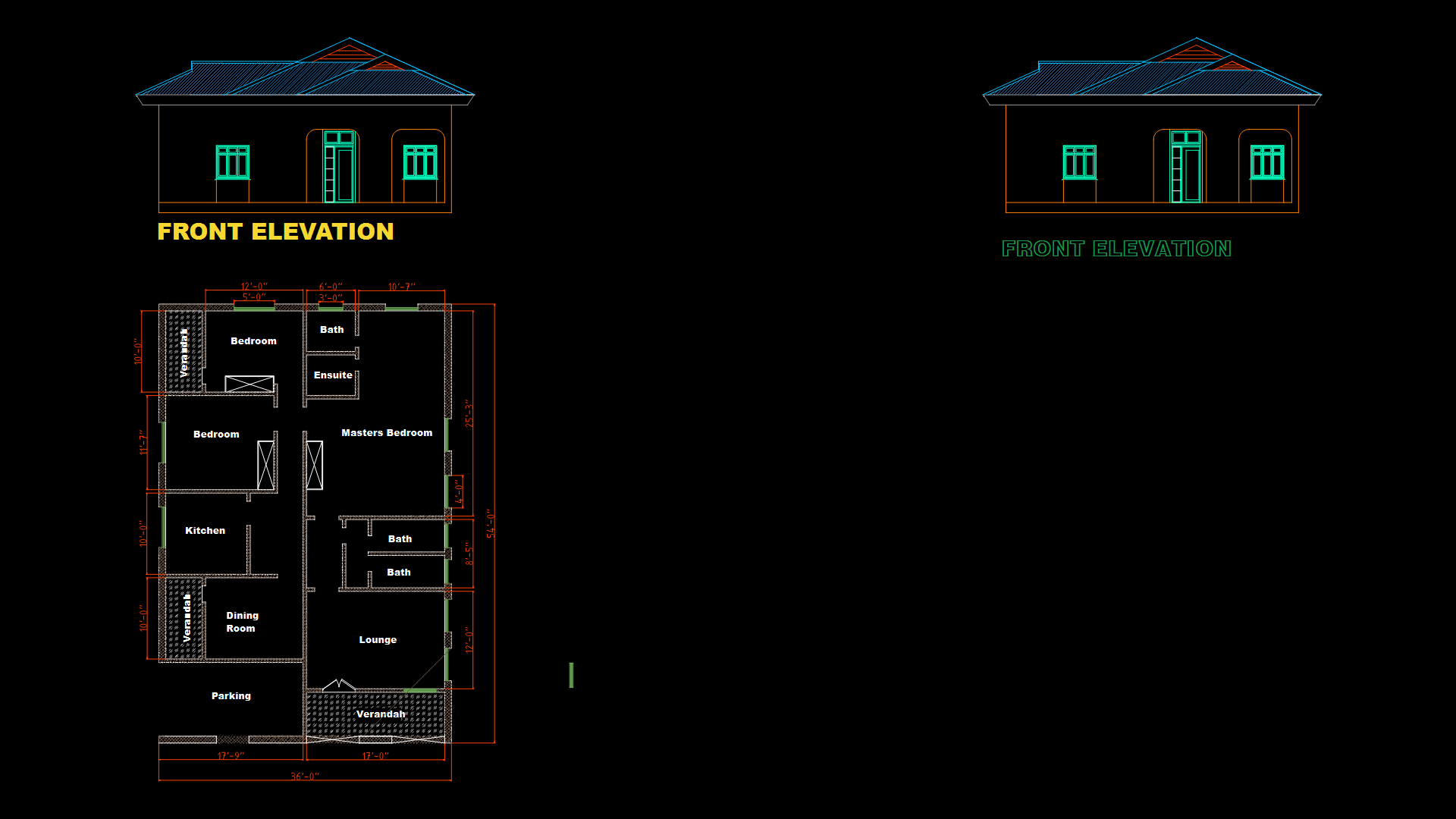Automotive Top-View Plan Drawing for Sedan Vehicle Model

This automotive CAD drawing presents a top-view plan of a sedan vehicle model with clearly defined exterior profile and interior compartment delineation. The drawing showcases the vehicle’s proportions with approximate dimensions of 500 cm length by 250 cm width, displaying standard sedan characteristics including engine compartment, passenger cabin, and trunk area. The interior layout indicates seating arrangement and dashboard positioning. Particular attention has been given to the vehicle’s silhouette with streamlined contours that optimize aerodynamic performance. The windshield, side windows, and rear glass are distinctly outlined; the hood features ventilation details typical of modern sedan designs. This block representation would be suitable for architectural site planning, parking layout design, or traffic flow analysis where vehicle positioning is critical to spatial planning requirements.
| Language | English |
| Drawing Type | Plan |
| Category | Vehicles |
| Additional Screenshots | |
| File Type | dwg |
| Materials | |
| Measurement Units | Metric |
| Footprint Area | 10 - 49 m² (107.6 - 527.4 ft²) |
| Building Features | |
| Tags | automotive, car plan, sedan, site planning, top-view, traffic flow, vehicle block |
