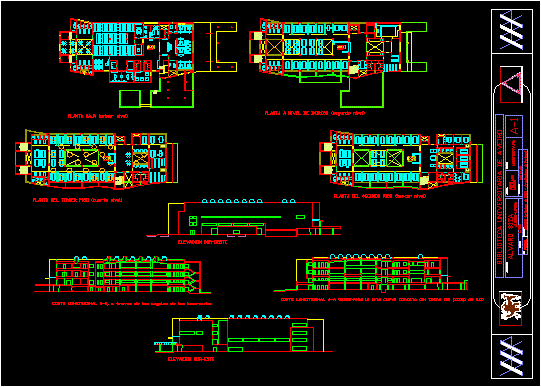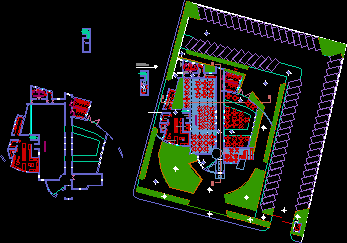Aveiro Library DWG Plan for AutoCAD
ADVERTISEMENT

ADVERTISEMENT
Aveiro library – Plans – Sections – Elevations – From Alvaro Siza – Portugal
Drawing labels, details, and other text information extracted from the CAD file (Translated from Spanish):
longitudinal cut bb, through the angles of the skylights, north-east elevation, aveiro university library, portugal, country:, information :, architect :, alvaro siza, scale :, subject :, autocad, jorge, trujillano, suarez , arquitectyura, student :, planes :, south-west elevation
Raw text data extracted from CAD file:
| Language | Spanish |
| Drawing Type | Plan |
| Category | Famous Engineering Projects |
| Additional Screenshots |
 |
| File Type | dwg |
| Materials | Other |
| Measurement Units | Metric |
| Footprint Area | |
| Building Features | |
| Tags | alvaro, autocad, berühmte werke, DWG, elevations, famous projects, famous works, library, obras famosas, ouvres célèbres, plan, plans, portugal, sections, siza |







