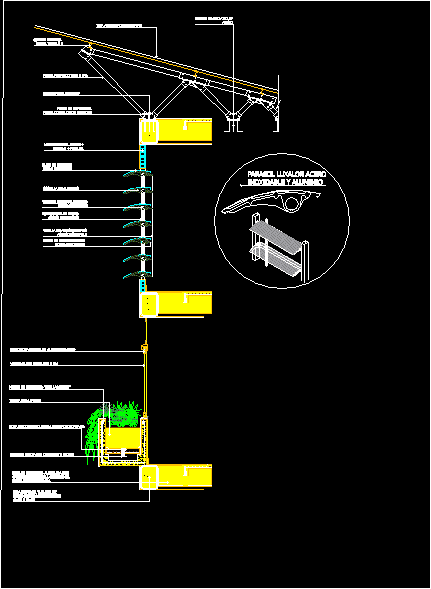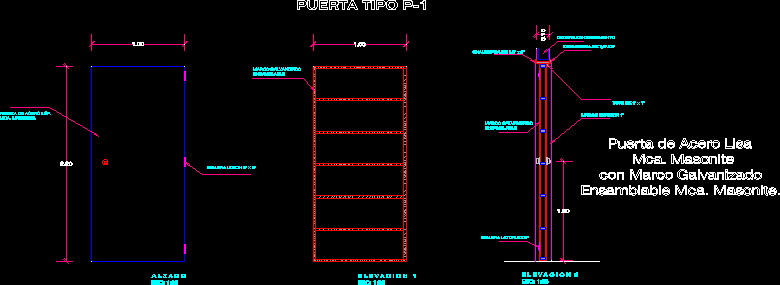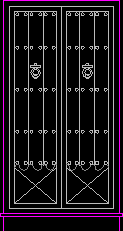Awning, Louvered Window Shades And Planter Box DWG Plan for AutoCAD
ADVERTISEMENT

ADVERTISEMENT
Section
Drawing labels, details, and other text information extracted from the CAD file (Translated from Spanish):
pacific university, subject :, student :, semester :, cod :, teacher :, content :, date :, scale :, plane number, architecture faculty, welded stiffener, profile fastening bolt with metal drawer, luxalon, parasol luxalon stainless steel and aluminum, ground for garden, smooth or perforated aluminum strip, aluminum rib, tubular terminal end stainless steel, support structure stainless steel, stainless steel drive rod, stainless steel drive arm, aluminum window frame White
Raw text data extracted from CAD file:
| Language | Spanish |
| Drawing Type | Plan |
| Category | Doors & Windows |
| Additional Screenshots |
 |
| File Type | dwg |
| Materials | Aluminum, Steel, Other |
| Measurement Units | Metric |
| Footprint Area | |
| Building Features | Garden / Park |
| Tags | autocad, box, DWG, plan, section, window |








