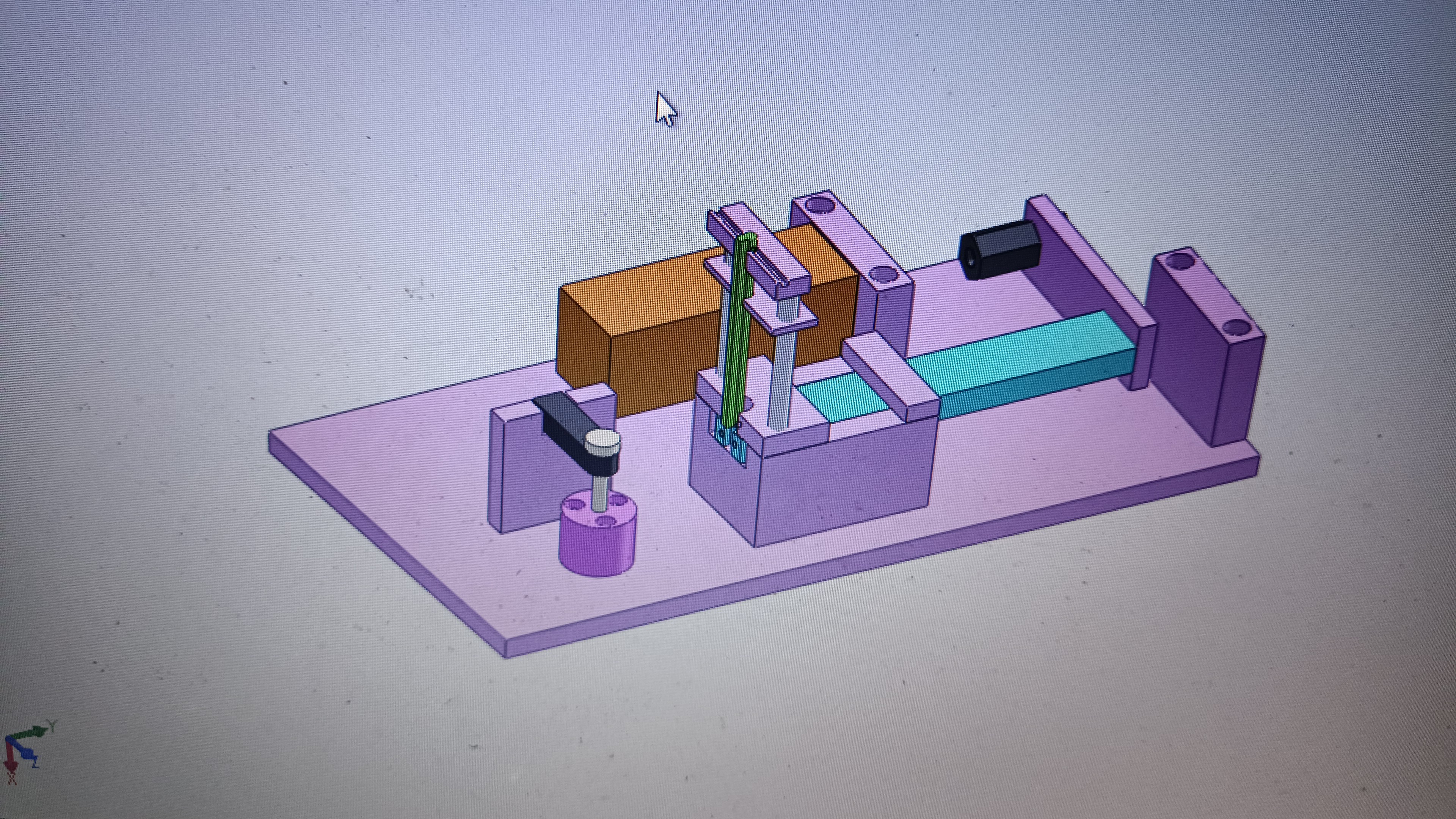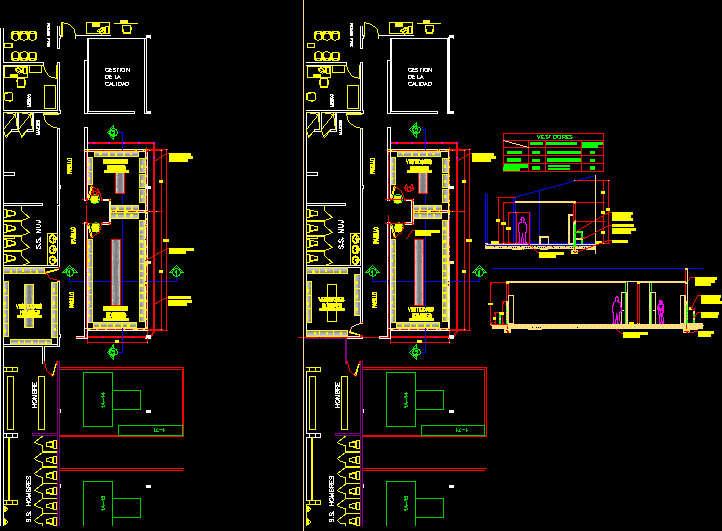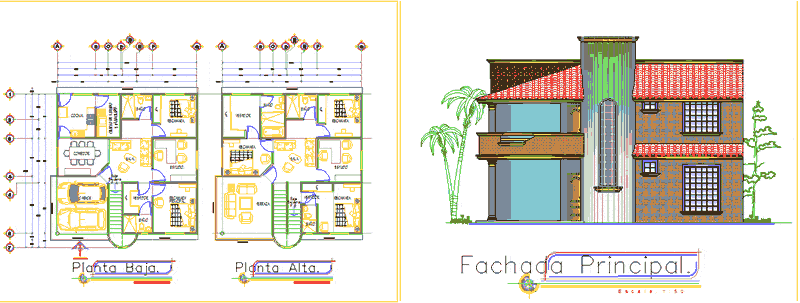Azuma House – Tadao Ando 3D DWG Model for AutoCAD
ADVERTISEMENT
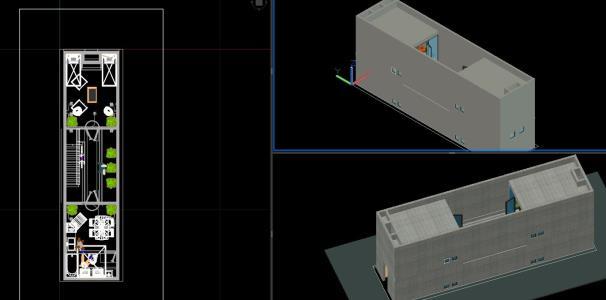
ADVERTISEMENT
3D modeling of the Azuma House architect Tadao Ando. It includes materials and finishes; and all the furniture in 3D
Raw text data extracted from CAD file:
| Language | N/A |
| Drawing Type | Model |
| Category | Famous Engineering Projects |
| Additional Screenshots |
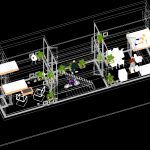 |
| File Type | dwg |
| Materials | |
| Measurement Units | |
| Footprint Area | |
| Building Features | |
| Tags | 3d, ando, architect, autocad, berühmte werke, details, DWG, famous projects, famous works, finished, finishes, furniture, house, includes, material, materials, model, Modeling, obras famosas, ouvres célèbres, tadao, tadao ando |

