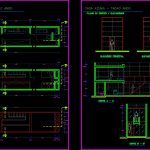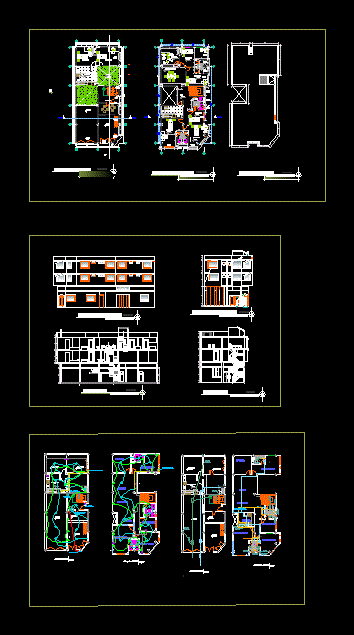Azuma House – Tadao Ando DWG Section for AutoCAD

Azuma House, Sumiyoshi, which split into two a space dedicated to everyday life (composed of an austere geometry) by the insertion of an abstract space designed to suit wind and light. Your goal; says; was to introduce a question in the inertia that has invaded human dwellings. With Azuma House, in 1976 he received an award from the Japanese Association of Architecture. Built between medians, this property stands on a plot of 57.3 m2 and the total floor area is 64.7 m2, divided into three equal sections: two volumes and a patio. It is a concrete box that occupies the entire site. The building, centripetal in their organization of space has a tripartite ground centered on a patio.
Drawing labels, details, and other text information extracted from the CAD file (Translated from Spanish):
first level, second level, level covered, house azuma – tadao ando, distribution plane, plane of cuts and elevations, cut a – a ‘, main elevation, rear elevation, cut b – b’
Raw text data extracted from CAD file:
| Language | Spanish |
| Drawing Type | Section |
| Category | House |
| Additional Screenshots |
 |
| File Type | |
| Materials | Concrete, Other |
| Measurement Units | Metric |
| Footprint Area | |
| Building Features | Deck / Patio |
| Tags | ando, apartamento, apartment, appartement, aufenthalt, autocad, casa, chalet, composed, dedicated, dwelling unit, DWG, haus, house, life, logement, maison, residên, residence, section, space, split, tadao, tadao ando, unidade de moradia, villa, wohnung, wohnung einheit |








