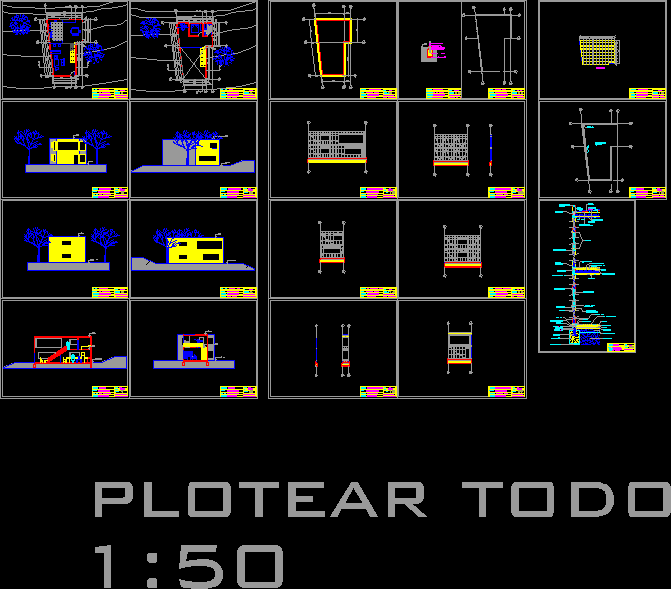Balloon Frame – Wood House DWG Section for AutoCAD

Balloon Frame – Wood House – Plants – Sections – elevations – Details
Drawing labels, details, and other text information extracted from the CAD file (Translated from Spanish):
assistant:, teacher:, student:, catalina edwards, jose pedro gallegos, juan manuel santos, content:, scale:, date:, sheet:, north elevation, west elevation, south elevation, east elevation, cut d-d ‘, cut e-e ‘, constructive system: framework, foundation system: runs, foundation plant, lag, ntn, sobrecimiento, solera, foundation cut, asparagus, elev. fund and septum axle a-a ‘, elev. fund and septum axis b-b ‘, elev. fund and partition c-c ‘axis, partition, asparagus, dust cover, tongue and groove flooring, felt, acma mesh, radier, gravel bed, stabilized ground, natural terrain, lag, coating board, polyethylene vapor barrier, center of wood with inclination, insulator, cutter, aluminum frame, wooden center, false sky, osb plywood, aluminum, zincalum channel, deck structure timbers, zincalum roof, asphalt felt, zincalum coronation lining, mineral wool, overgrowth, scantillon, plant floor, ball, floor ceilings, mezzanine
Raw text data extracted from CAD file:
| Language | Spanish |
| Drawing Type | Section |
| Category | House |
| Additional Screenshots |
 |
| File Type | dwg |
| Materials | Aluminum, Wood, Other |
| Measurement Units | Metric |
| Footprint Area | |
| Building Features | Deck / Patio |
| Tags | apartamento, apartment, appartement, aufenthalt, autocad, casa, chalet, details, dwelling unit, DWG, elevations, frame, haus, house, logement, maison, plants, residên, residence, section, sections, unidade de moradia, villa, wohnung, wohnung einheit, Wood |








