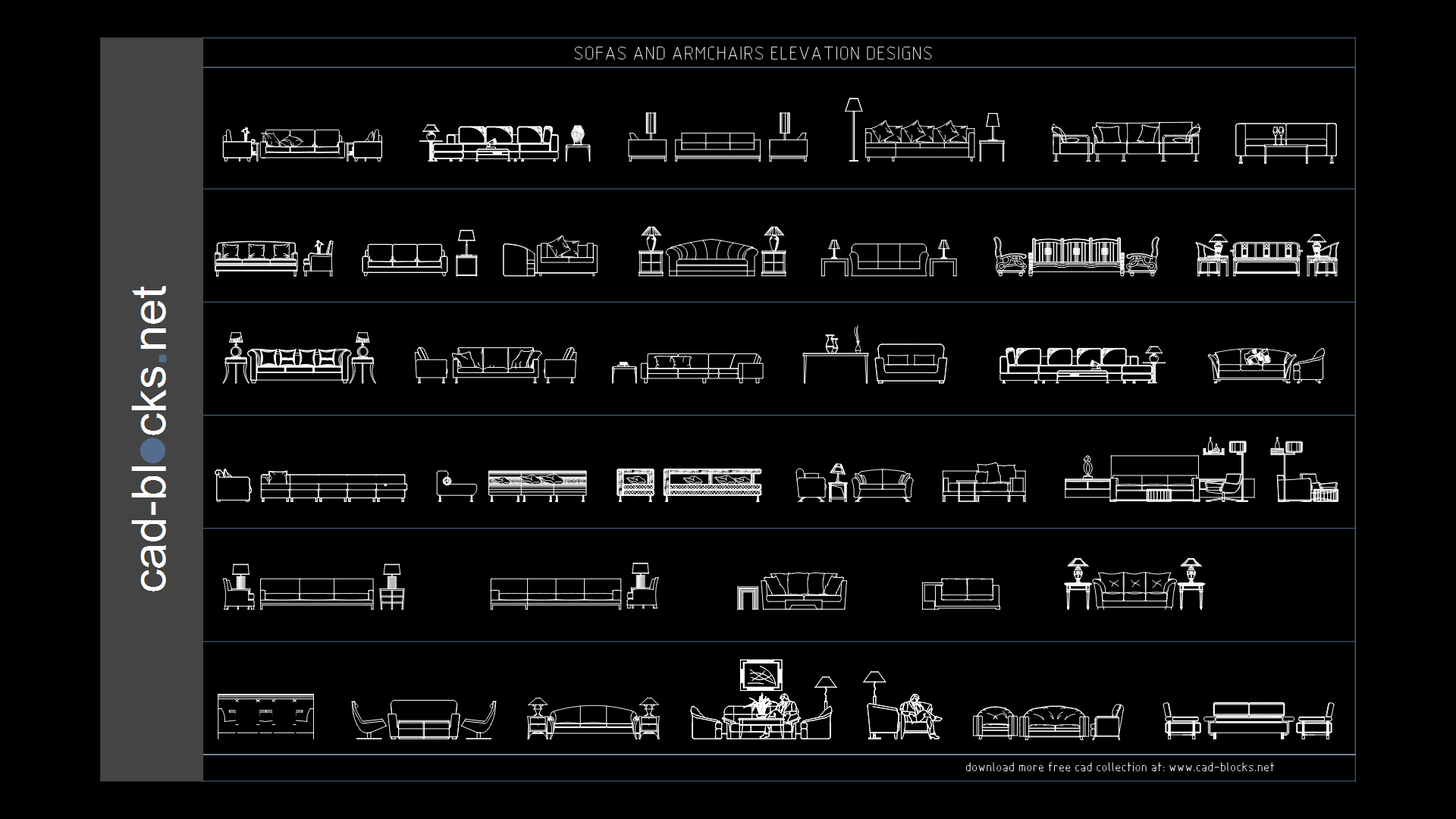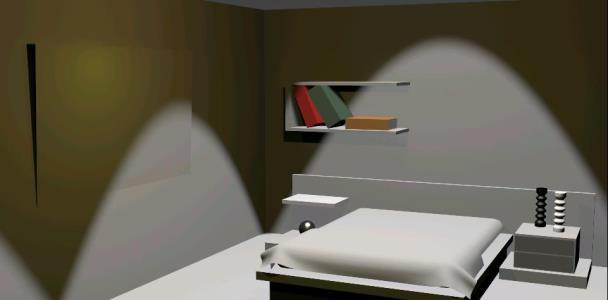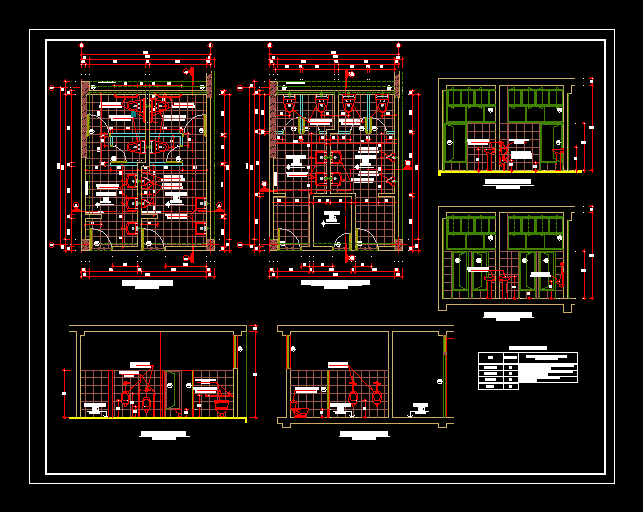Banana Easy Chair – 2D DWG Plan for AutoCAD

Plans; image; sections; elevations; and details of an easy chair with rattan materials in 2D drawing.
Drawing labels, details, and other text information extracted from the CAD file (Translated from Indonesian):
north, north, drawn, architectural designer, ketr. picture:, drawing number:, designer, coord. team, operator, job captain, design, pen.jawab, drawn by, checked, checked, approved, approved, date, scale, date, scale, architect, number of drawg., descript. of drawg., consultant team:, architectural designer:, quantity surveyor:, structure: mechanical, electrical, project: assignor: code, project, client, date, distribution, contractor, original, , assignor, city planning agency, client, town plann. author, director, contractor, supervisor, interior direction notation, wall with wall paint, wallpaper with vinyl wallcovering, partition with vinyl wallcovering, partition with hpl, wall with clading, metal, glass, wall with plywood, wall with grc, granite, wall material code, plywood finishing hpl, granite, homogenius tile essenza equivalent, built-in furniture material code, carpet loop pile, carpet cut pile, floor material code: canopy roof line, elevator, bvrk, interior design faculty of art and design institut teknologi bandung, r. yuki agriardi andika dwicahyo, course title, legend, project title, tutor, drawing title, page, checked by, marble floor, granite floor, local masterina equivalent, partition with teak plywood, side pieces, front pieces, side view, front view, back view, bottom view, connection details, top view, no cushion, with cushion, detail a, detail b, c detail, perspective, rattan ties, rattan lounge furniture
Raw text data extracted from CAD file:
| Language | Other |
| Drawing Type | Plan |
| Category | Furniture & Appliances |
| Additional Screenshots | |
| File Type | dwg |
| Materials | Glass, Wood, Other |
| Measurement Units | Metric |
| Footprint Area | |
| Building Features | Elevator |
| Tags | armchair, autocad, chair, chaise, details, drawing, DWG, easy, elevations, furniture, image, materials, plan, plans, sections |








