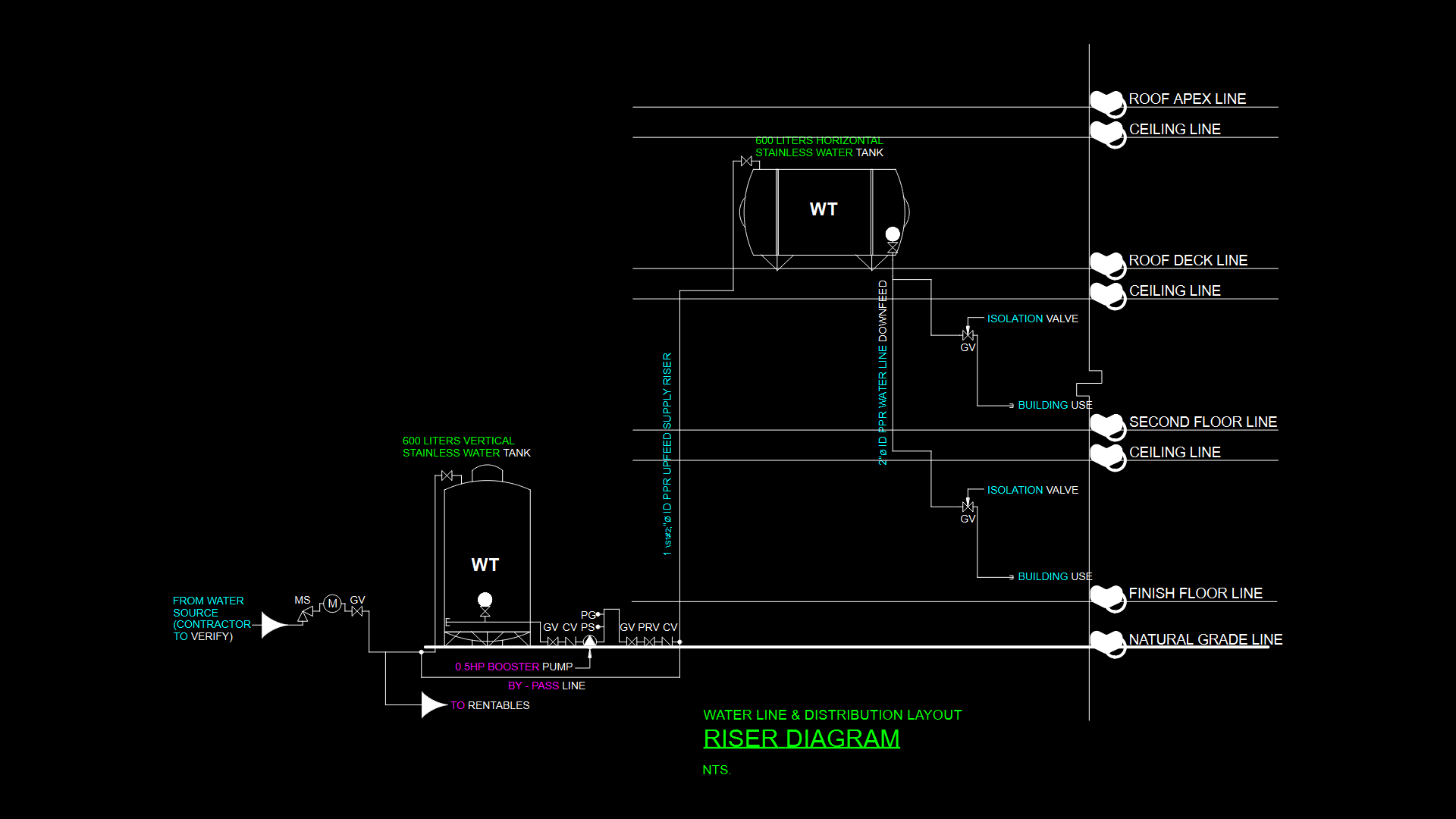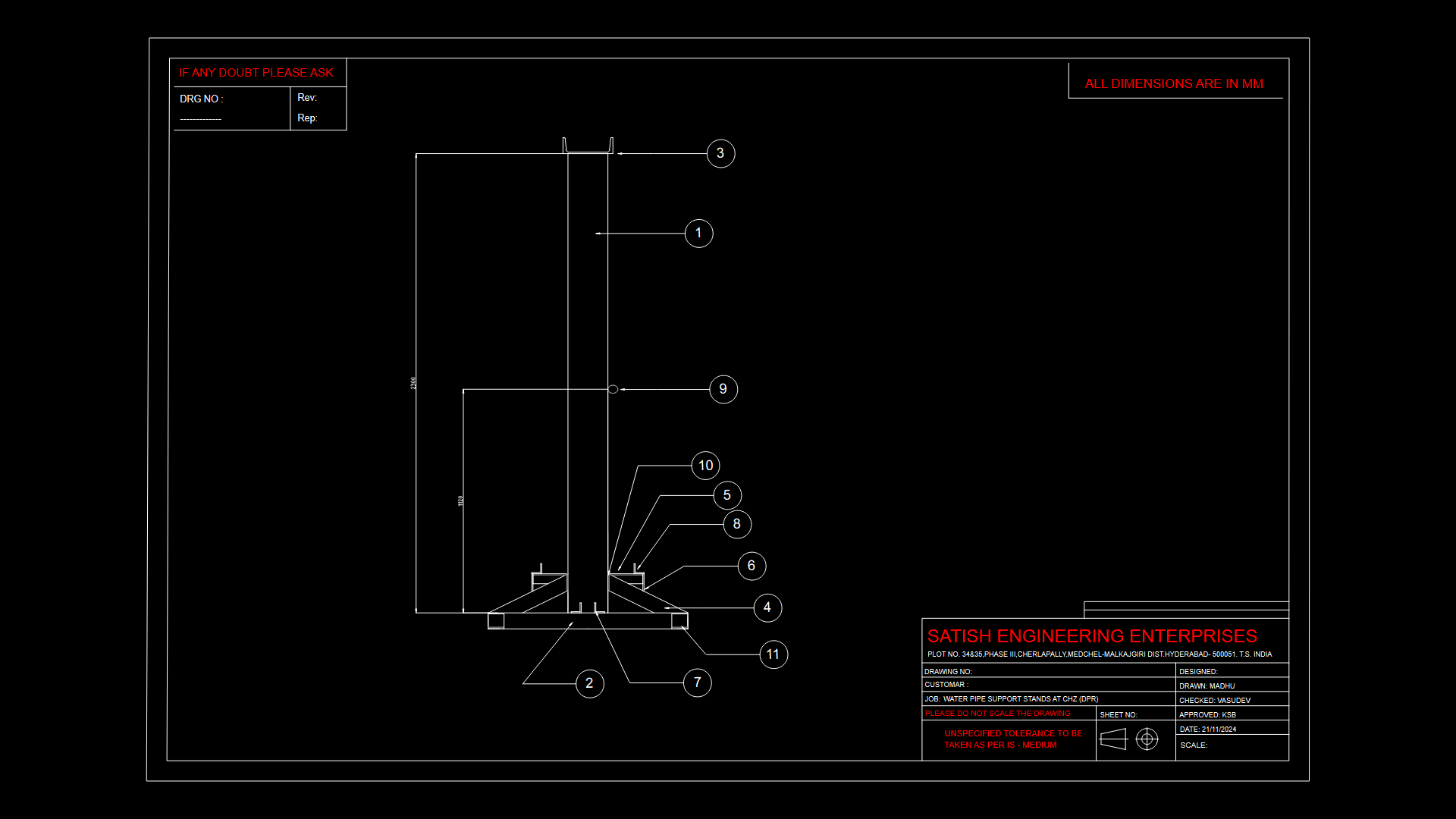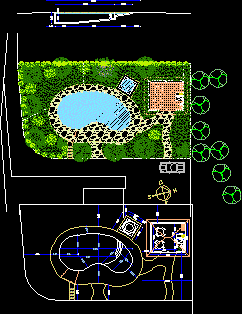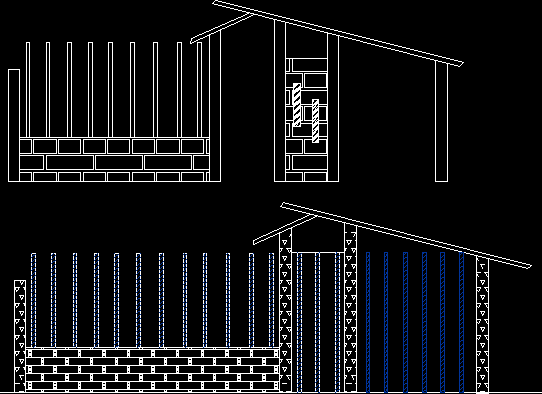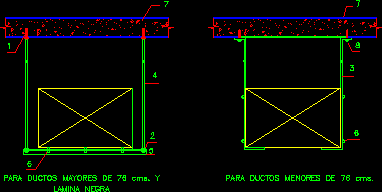Bank Pipeline Construction For Electrical Lines DWG Block for AutoCAD

General Planimetria – distribution – references
Drawing labels, details, and other text information extracted from the CAD file (Translated from Spanish):
This plane is not valid unless the last revision is signed hand, Ara, do not. archive:, Plan no., review, Format, discipline, scale:, confidential, Title of the plan:, Reference, If the bar does not measure, The dib. Not this scale, Issue autorization, Rev., Drawing title, Drawing, Rev., Date, Reference drawings, Checked by:, Designed by:, Drawing by:, Discip. Engr, Proj. Design coord .:, Proj. Engineer, Project manager:, Date:, This plan the information contained in are property of the company. Mining ares their use reproduction without prior authorization are prohibited., Lyd, title, Name of the discipline, Pc:, Pt:, Horizontal alignment, Terrain quota, Level of slope, Progressive, Elev, Progressive vertical shift point, Elev, Progressive vertical shift point, Elev, Progressive vertical shift point, Elev, Progressive vertical shift point, Elev, Progressive vertical shift point, Bp:, Pc:, Pt:, Ep:, Sta, Design speed, Bp:, Ep:, longitudinal, scale, Horizontal alignment, Terrain quota, Level of slope, Progressive, camber, Grade break, Elev, Grade break, Elev, Grade break, Elev, Grade break, Elev, Low pt sta: low pt elev: pvi pvi, Bvcs: bvce:, Evcs: evce:, High pt sta: high pt elev: pvi pvi, Bvcs: bvce:, Evcs: evce:, High pt sta: high pt elev: pvi pvi, Bvcs: bvce:, Evcs: evce:, Existing land level, Top level of platform, Horizontal alignment, he., section, Shaft profile: ddd, Shaft profile: ddd, natural terrain, Inspection Box Staking Points, Point, North, East, Description, Existing land level, Excavation level, Existing land level, Excavation level, he. N.t.n., Signaling tape, Concrete duct bank, Tub pvc sap, Material selected from the excavation, Exp., Typical section, Longitudinal profile, scale, Flat key, he. N.t.n., Signaling tape, Concrete duct bank, Tub pvc sap, Material selected from the excavation, Exp., Typical section, Projected access, Projected access, Projected access, Concrete steel duct detail
Raw text data extracted from CAD file:
Drawing labels, details, and other text information extracted from the CAD file (Translated from Spanish):
This plane is not valid unless the last revision is signed hand, Ara, do not. archive:, Plan no., review, Format, discipline, scale:, confidential, Title of the map:, Reference, If the bar does not measure, The dib. Not this scale, Issue autorization, Rev., Drawing title, Drawing, Rev., Date, Reference drawings, Checked by:, Designed by:, Drawing by:, Discip. Engr, Proj. Design coord .:, Proj. Engineer, Project manager:, Date:, This plan the information contained in are property of the company. Mining ares their use reproduction without prior authorization are prohibited., Lyd, title, Name of the discipline, Pc:, Pt:, Horizontal alignment, Terrain quota, Level of slope, Progressive, Elev, Progressive vertical shift point, Elev, Progressive vertical shift point, Elev, Progressive vertical shift point, Elev, Progressive vertical shift point, Elev, Progressive vertical shift point, Bp:, Pc:, Pt:, Ep:, Sta, Design speed, Bp:, Ep:, longitudinal, scale, Horizontal alignment, Terrain quota, Level of slope, Progressive, camber, Grade break, Elev, Grade break, Elev, Grade break, Elev, Grade break, Elev, Low pt sta: low pt elev: pvi pvi, Bvcs: bvce:, Evcs: evce:, High pt sta: high pt elev: pvi pvi, Bvcs: bvce:, Evcs: evce:, High pt sta: high pt elev: pvi pvi, Bvcs: bvce:, Evcs: evce:, Existing ground level, Top level of plataformado, Horizontal alignment, he., section, Shaft profile: ddd, Shaft profile: ddd, natural terrain, Checkbox staking points, Point, North, East, Description, Existing ground level, Level of excavation, Existing ground level, Level of excavation, he. N.t.n., Signaling tape, Concrete duct bank, Tub pvc sap, Material selected from the excavation, Exp., Typical section, Longitudinal profile, scale, Flat key, he. N.t.n., Signaling tape, Concrete duct bank, Tub pvc sap, Material selected from the excavation, Exp., Typical section, Projected access, Projected access, Projected access, Concrete steel duct detail
Raw text data extracted from CAD file:
| Language | Spanish |
| Drawing Type | Block |
| Category | Water Sewage & Electricity Infrastructure |
| Additional Screenshots | |
| File Type | dwg |
| Materials | Concrete, Steel, Other |
| Measurement Units | |
| Footprint Area | |
| Building Features | |
| Tags | alta tensão, autocad, bank, beleuchtung, block, construction, détails électriques, detalhes elétrica, distribution, DWG, electrical, electrical details, elektrische details, general, haute tension, high tension, hochspannung, iluminação, kläranlage, l'éclairage, la tour, lighting, lines, pipeline, planimetria, references, torre, tower, treatment plant, turm |

