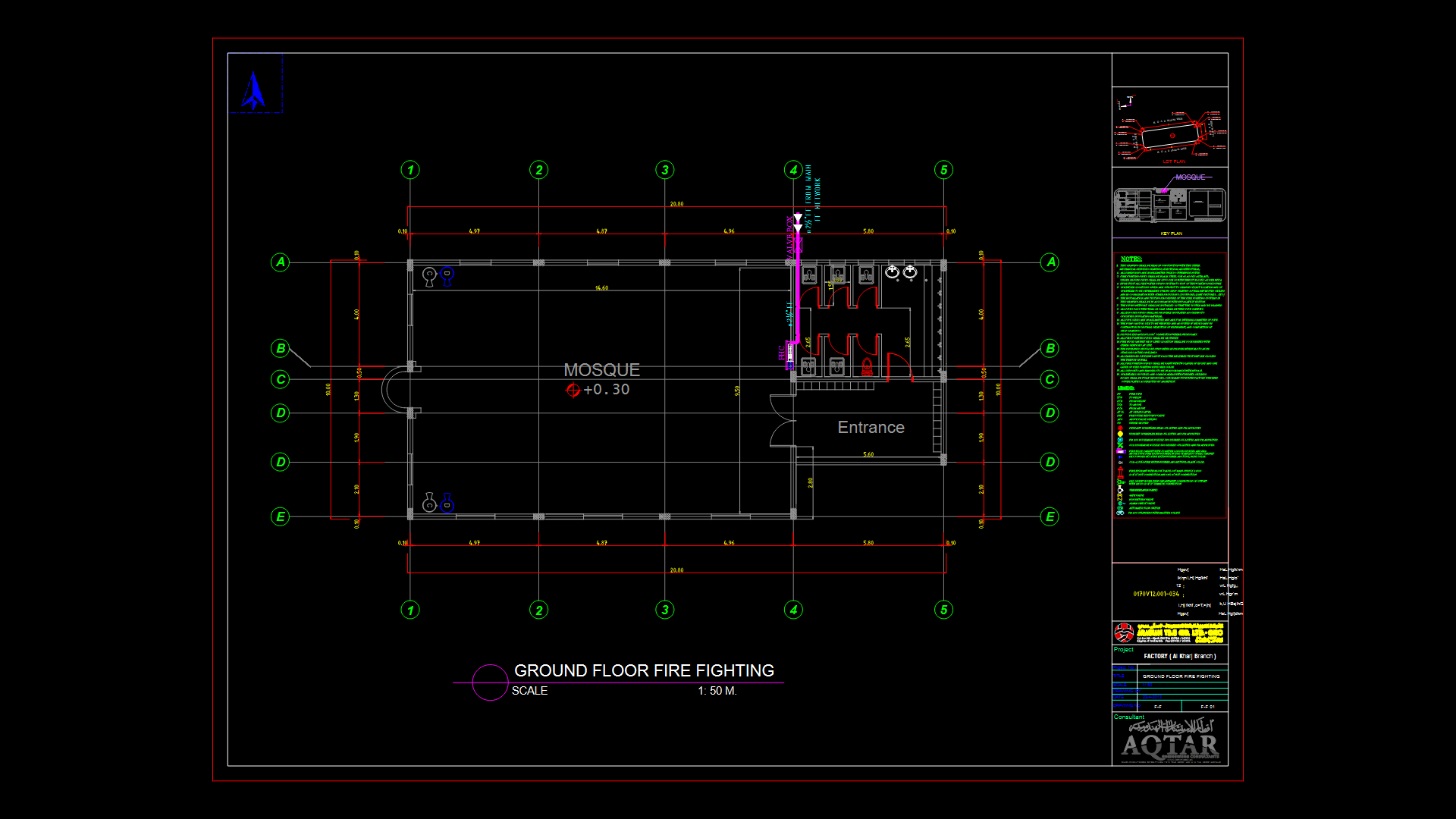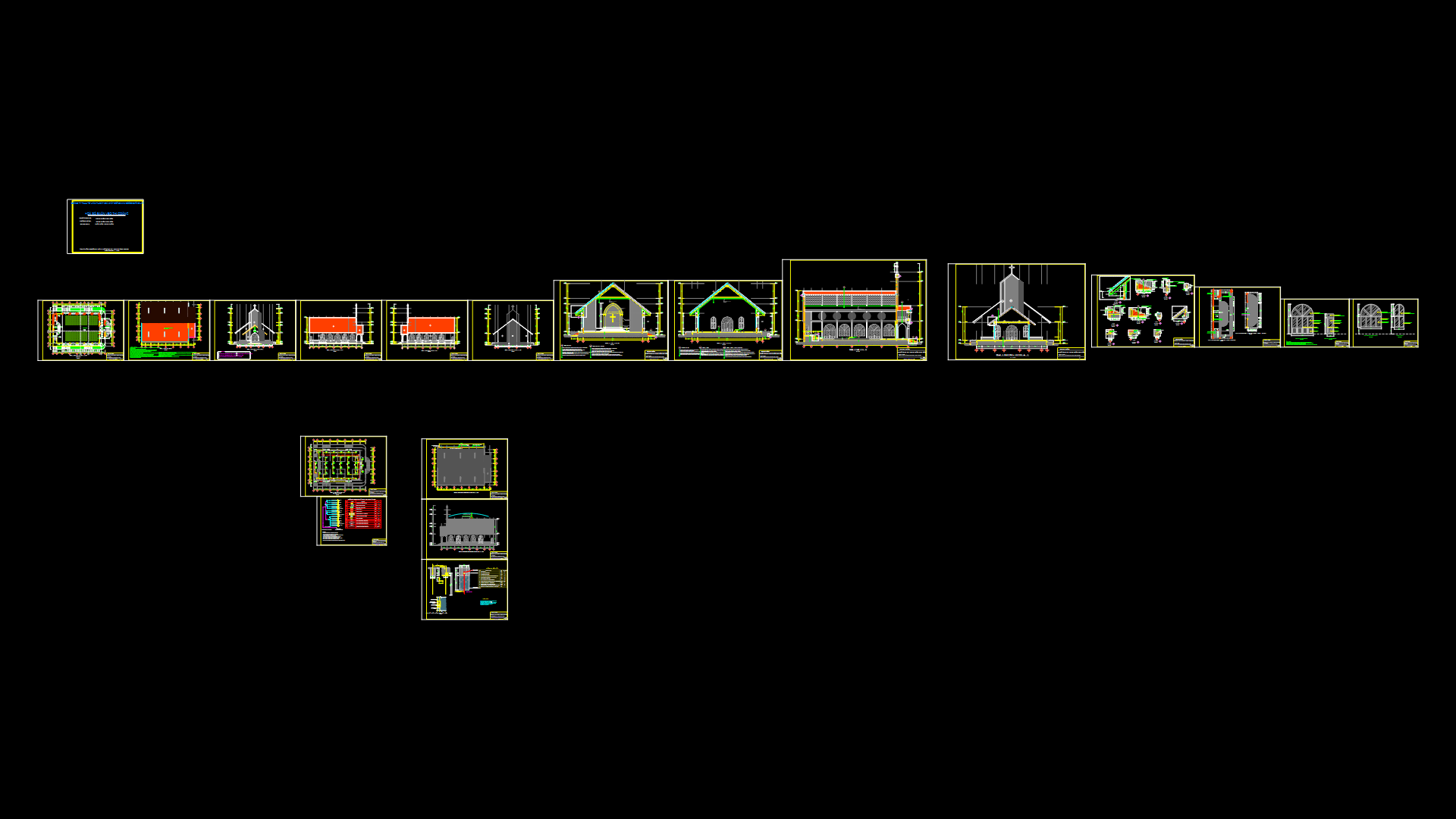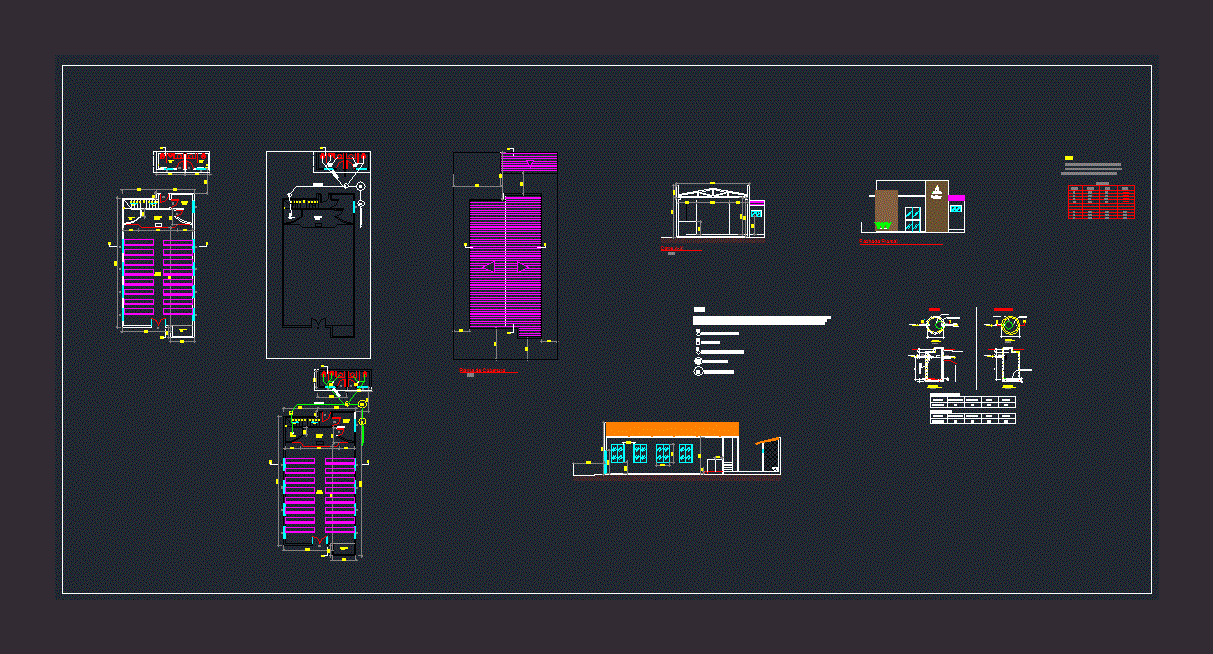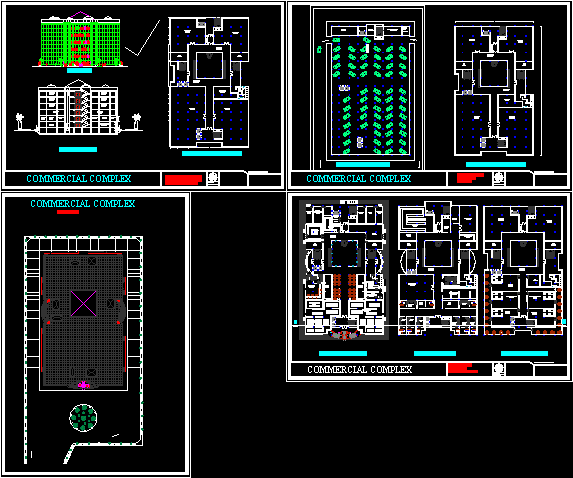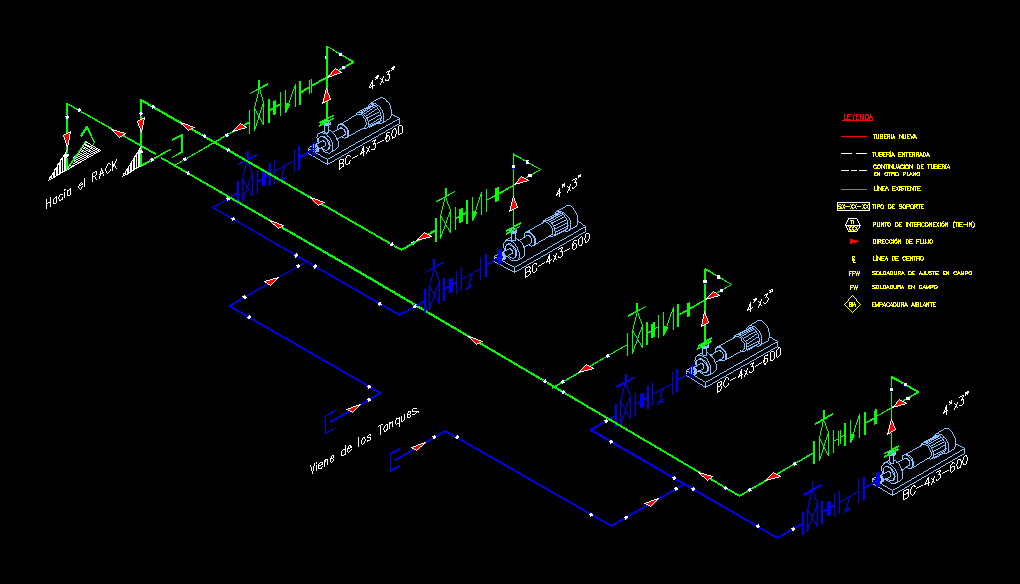Baptist Temple DWG Block for AutoCAD
ADVERTISEMENT
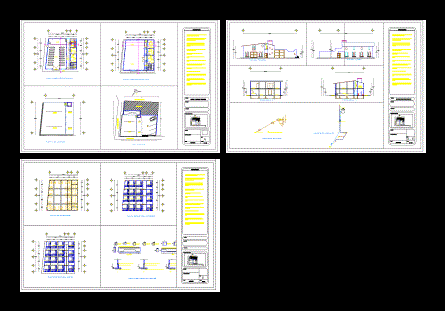
ADVERTISEMENT
Architectural Drawings. Plants – Cortes – Structures
Drawing labels, details, and other text information extracted from the CAD file (Translated from Spanish):
specifications, project, responsible expert, date, owner, location, location sketch, key, scale, emanuel baptist temple, main facade, side facade, high architectural floor, low architectural floor, red alfonso, rooftop plant, cut according to xy , foundation plant, structural mezzanine floor, roof structural plant, structural details, contratrabe, trabe, note: sanitary, isometric, to the collector, general, hydraulic isometric, hydraulic, rush, jac, jaf, cespol, migitorio, washbasin, sink, shower, sat, baf, incandescent lamp, spot type lamp, staircase switch, single switch, single contact, morelos street, construction, assembly plant, a – e
Raw text data extracted from CAD file:
| Language | Spanish |
| Drawing Type | Block |
| Category | Religious Buildings & Temples |
| Additional Screenshots |
 |
| File Type | dwg |
| Materials | Other |
| Measurement Units | Metric |
| Footprint Area | |
| Building Features | |
| Tags | architectural, autocad, block, cathedral, Chapel, church, cortes, drawings, DWG, église, igreja, kathedrale, kirche, la cathédrale, mosque, plants, structures, temple |
