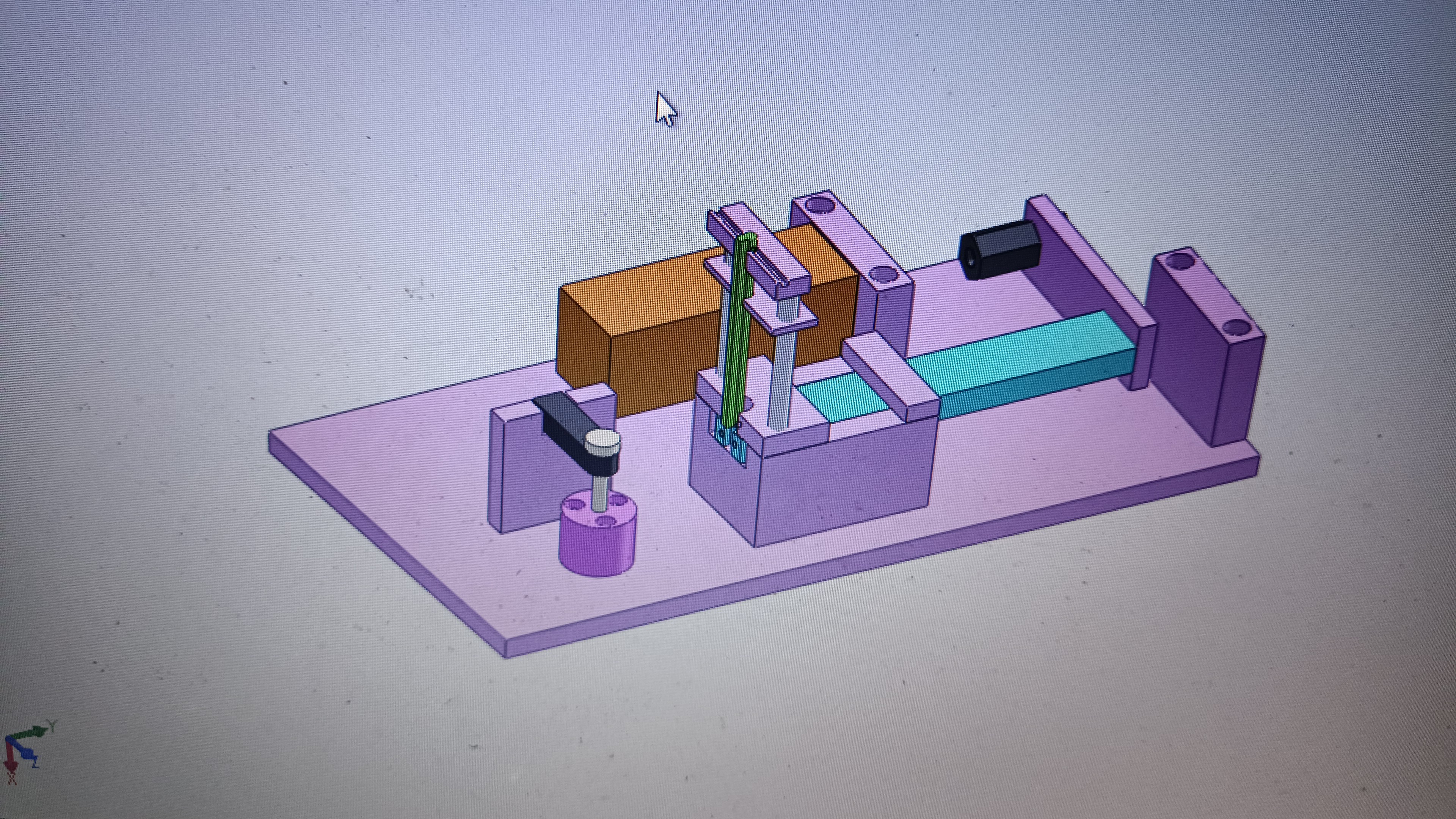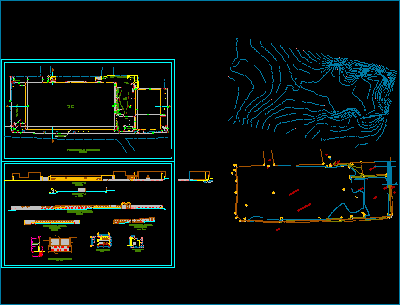Barcelona Pavilion, By Mies Van Der Rohe, 1020 DWG Section for AutoCAD
ADVERTISEMENT
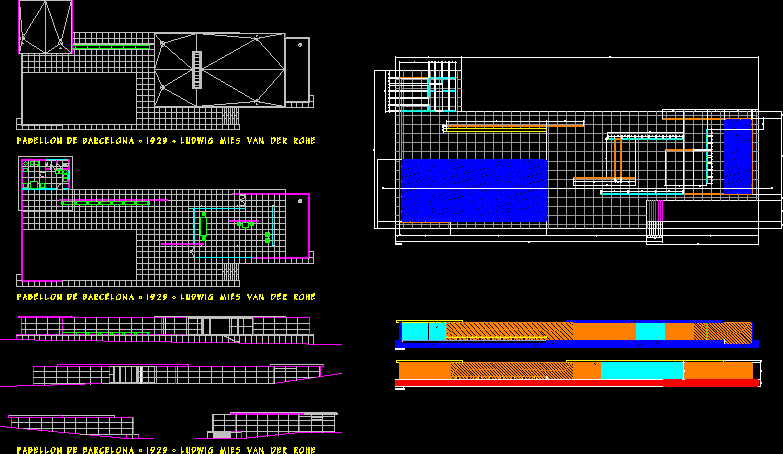
ADVERTISEMENT
Elevation, section and facades. The Barcelona Pavilion (Catalan: Pavelló alemany; Spanish: Pabellón alemán;
Drawing labels, details, and other text information extracted from the CAD file (Translated from Spanish):
plant scale, detail plant scale, cut lifting scale, fernando gómez balbontín court pavilion of barcelona computación autocad, elevation, cut, plant, cut lifting scale, detail cut scale, detail elevation scale
Raw text data extracted from CAD file:
| Language | Spanish |
| Drawing Type | Section |
| Category | Famous Engineering Projects |
| Additional Screenshots |
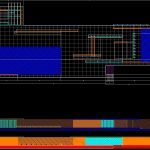 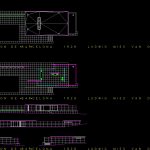 |
| File Type | dwg |
| Materials | |
| Measurement Units | |
| Footprint Area | |
| Building Features | |
| Tags | autocad, barcelona, berühmte werke, catalan, der, DWG, elevation, facades, famous projects, famous works, mies, mies van der rohe, obras famosas, ouvres célèbres, pavilion, rohe, section, spanish, van |

