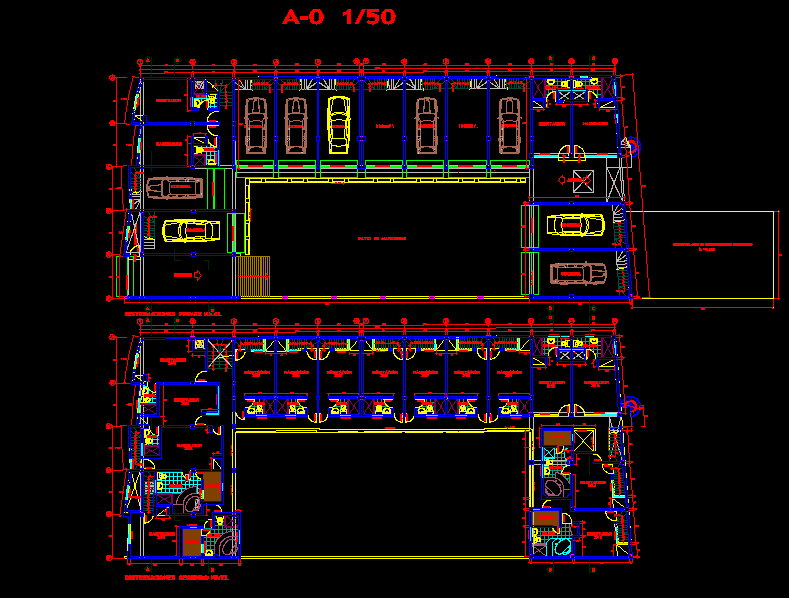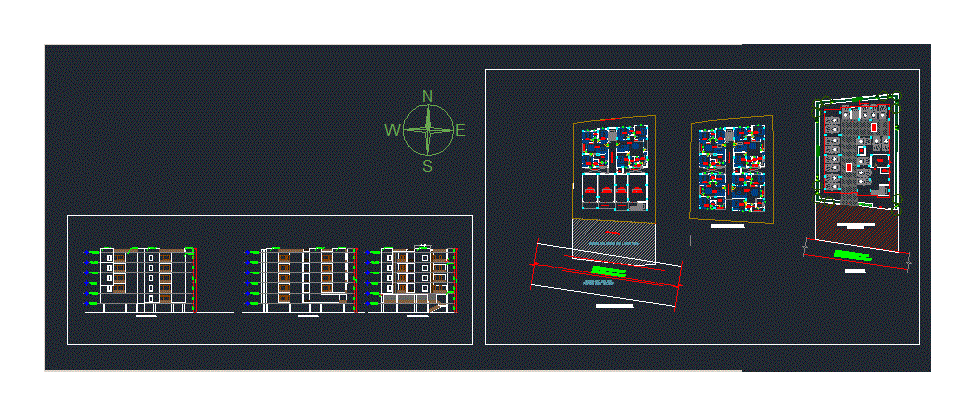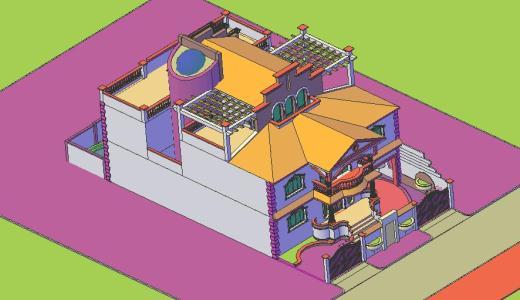Barn DWG Block for AutoCAD
ADVERTISEMENT
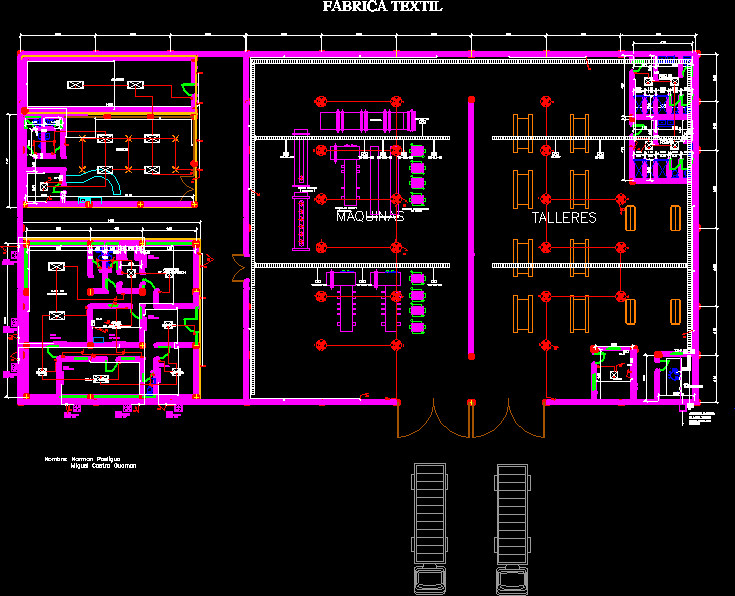
ADVERTISEMENT
Barn diagram
Drawing labels, details, and other text information extracted from the CAD file (Translated from Spanish):
xxx-xx-xx-xxx-x, project, calculation, revised, drawing, approved, scale, date, disk, file, vault, boardroom, management, training, room, office, administration, reception, auxiliary, dining room, storage, bathroom, women, cto. transformer, guard, men, workshops, machines, cutting machine and, final finish, table for stenting and cutting, fiber, uniforming cylinders, carding machine, spinning chamber, unit, evaporator, condenser, pd-a, pd-b, pd-c, pd-d, sd, e, sf, g, td-comp, td-sold, manufactures textile, td-p
Raw text data extracted from CAD file:
| Language | Spanish |
| Drawing Type | Block |
| Category | Retail |
| Additional Screenshots |
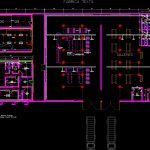 |
| File Type | dwg |
| Materials | Other |
| Measurement Units | Metric |
| Footprint Area | |
| Building Features | |
| Tags | armazenamento, autocad, barn, block, celeiro, comercial, commercial, diagram, DWG, grange, scheune, storage, warehouse |



