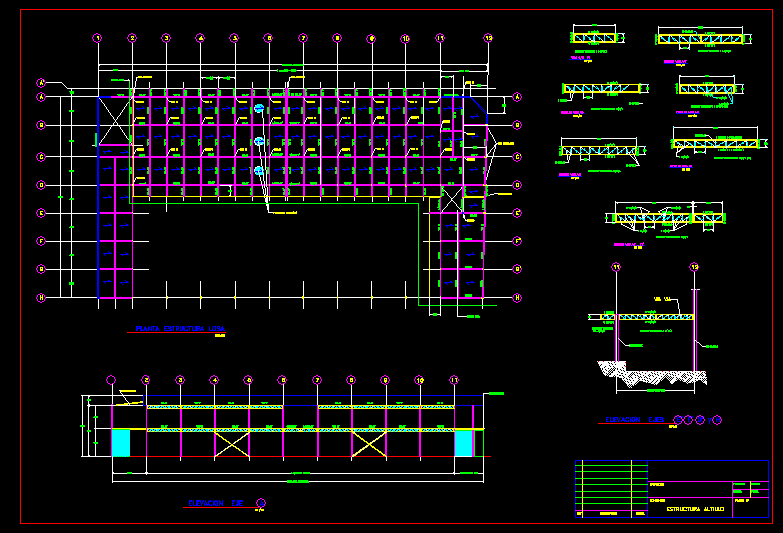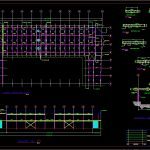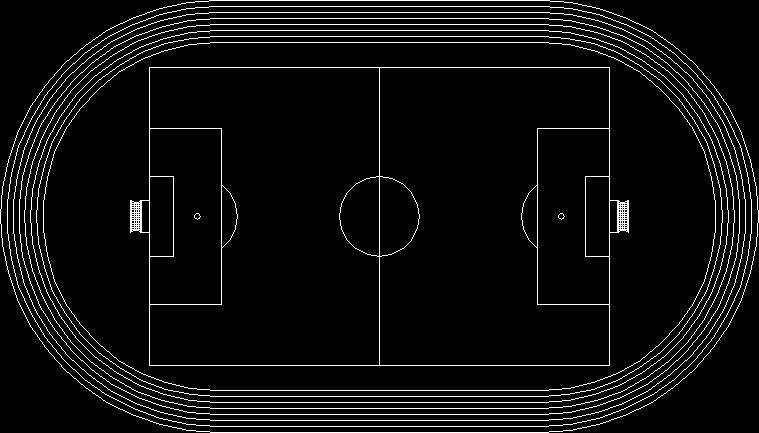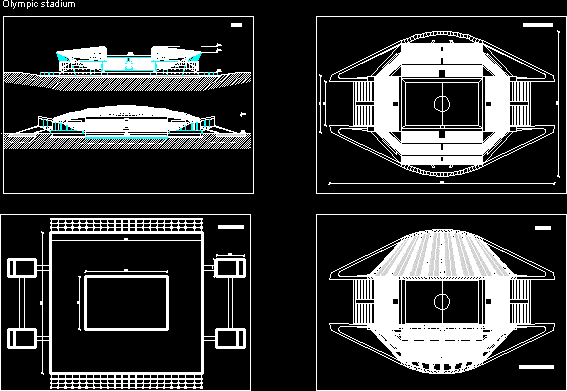Barn DWG Detail for AutoCAD
ADVERTISEMENT

ADVERTISEMENT
Brn loft – Plants – Details
Drawing labels, details, and other text information extracted from the CAD file (Translated from Spanish):
according to work, total length according to work, variable according to work, project, content, attic structure, drawing, date, revision, description, rev., beam ve ‘, wall albanileria, beam sees, beam vm, plant structure slab, joint dilatation, esxistente wall, axis elevation a, beam detail ve, second stage, vf beam, vp beam, break line, existing pillar, diagonal and uprights, beam vm, elevation axes e ‘f’ g ‘yh
Raw text data extracted from CAD file:
| Language | Spanish |
| Drawing Type | Detail |
| Category | Utilitarian Buildings |
| Additional Screenshots |
 |
| File Type | dwg |
| Materials | Other |
| Measurement Units | Metric |
| Footprint Area | |
| Building Features | |
| Tags | adega, armazenamento, autocad, barn, cave, celeiro, cellar, DETAIL, details, DWG, grange, keller, le stockage, loft, plants, scheune, speicher, storage |







