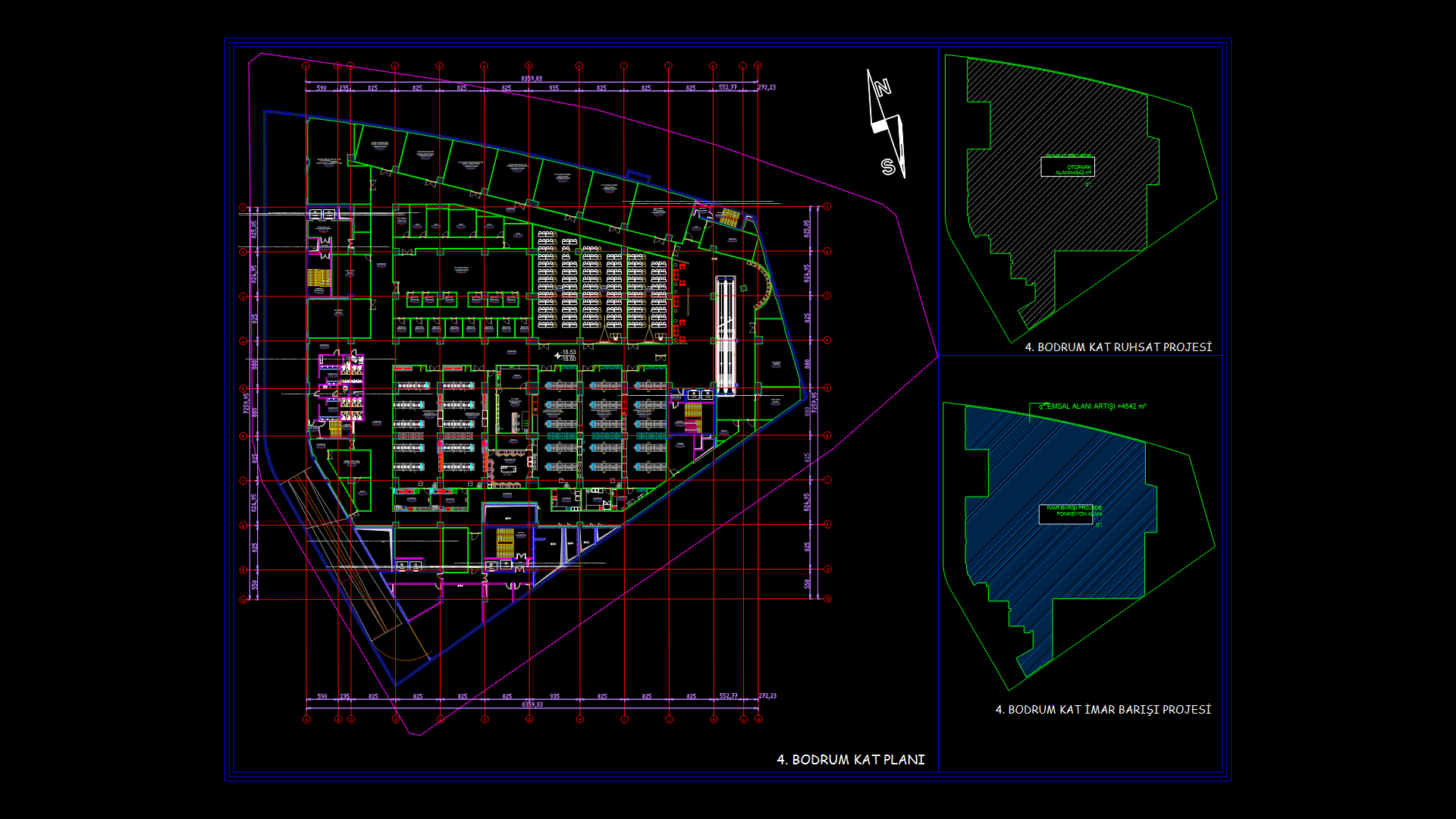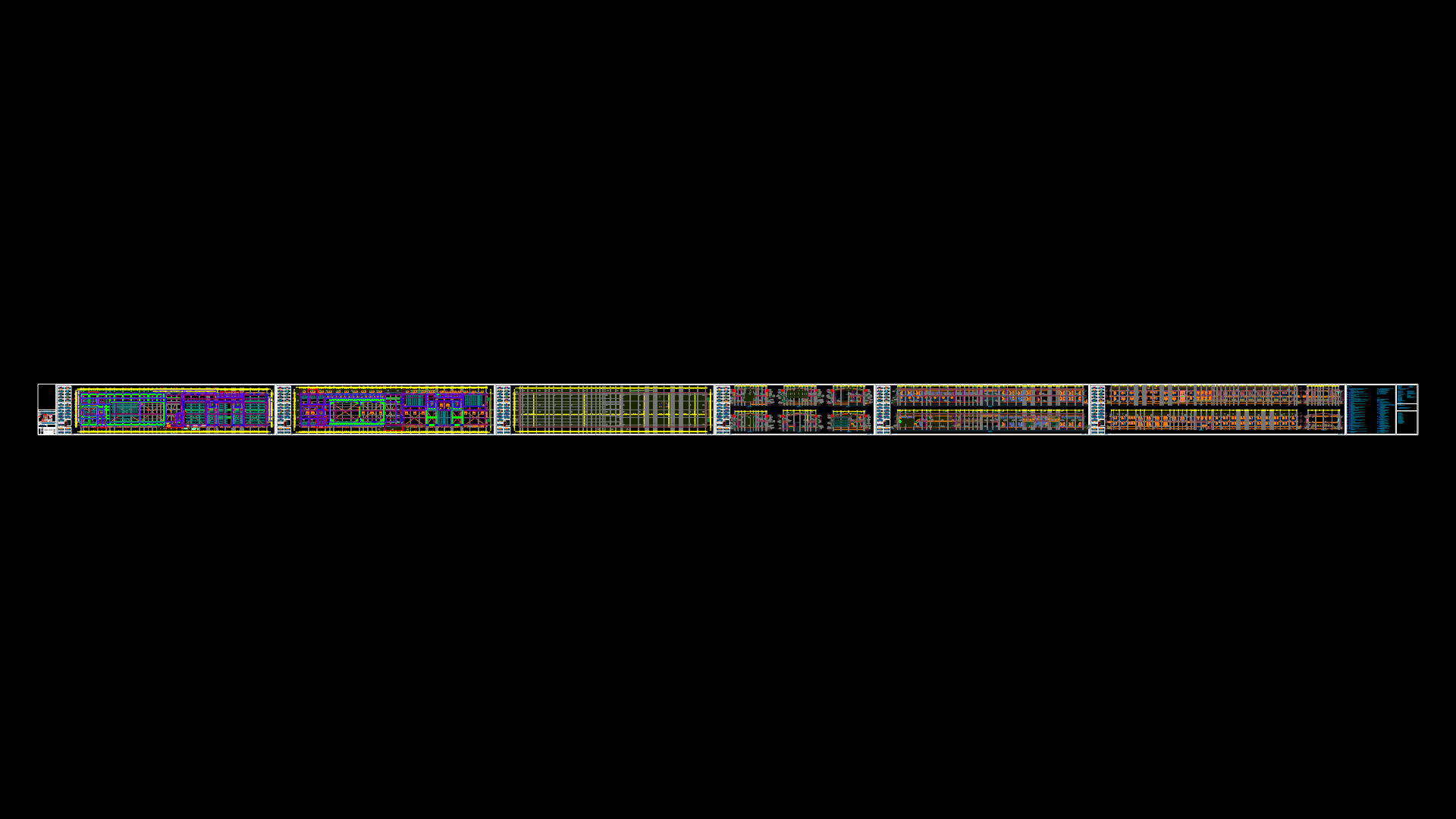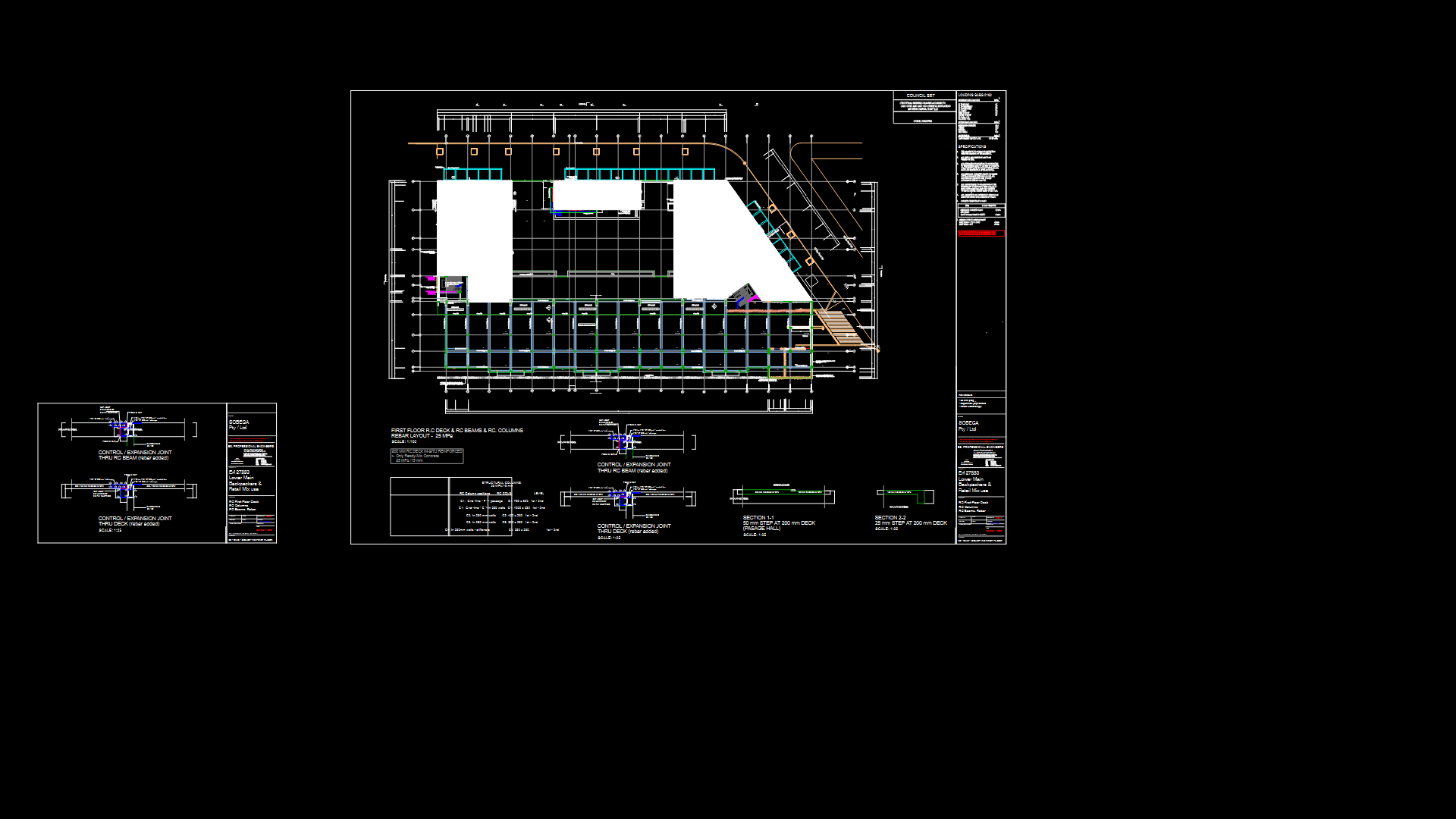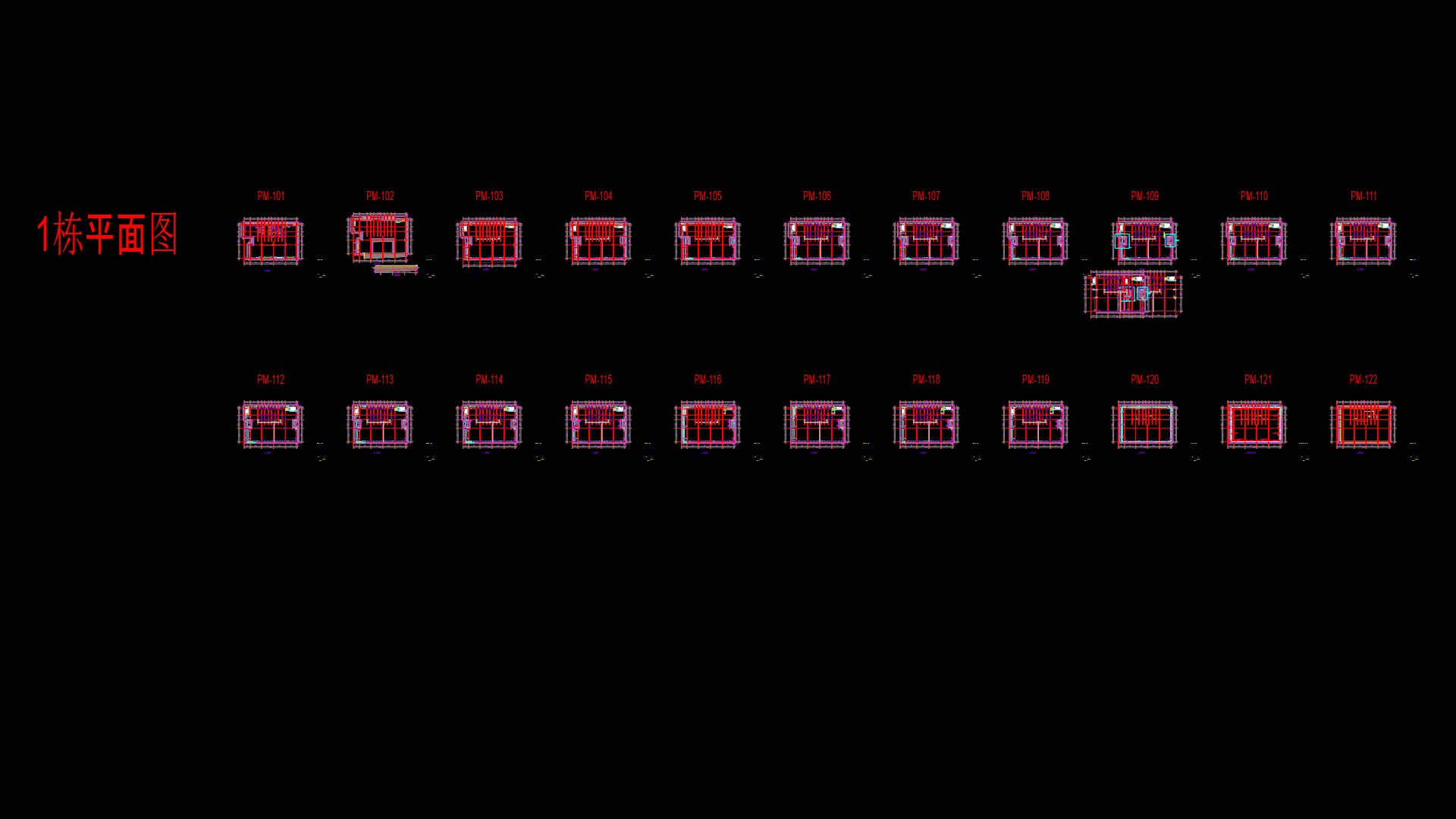Basement Floor Plan for Educational Facility with Lecture Hall Layout

Detailed basement floor plan (4. BODRUM KAT) of an educational facility featuring a central lecture hall with tiered seating arrangements surrounded by multiple classrooms and ancillary spaces. This design incorporates:
Main Features:
– Large central auditorium/lecture hall with approximately 150 seats arranged in a tiered configuration
– Numerous classrooms and educational spaces along perimeter walls
– Multiple circulation corridors with clearly defined emergency exit routes
– Service areas including storage rooms and mechanical spaces
– Elevator and stairway access points for vertical circulation
– Structural grid system with columns at regular intervals
The layout follows typical institutional design principles with 20-25cm wall thicknesses for acoustic separation between educational spaces. The floor features both fixed furnishings (lecture hall seating) and movable furniture elements (tables, chairs) in teaching areas. The plan includes comprehensive site orientation information with two project reference diagrams showing building massing in context.
| Language | Arabic |
| Drawing Type | Plan |
| Category | Schools |
| Additional Screenshots | |
| File Type | dwg |
| Materials | Concrete |
| Measurement Units | Metric |
| Footprint Area | 1000 - 2499 m² (10763.9 - 26899.0 ft²) |
| Building Features | Elevator |
| Tags | basement floor plan, classroom layout, educational facility, institutional design, lecture hall, structural grid, tiered seating |







