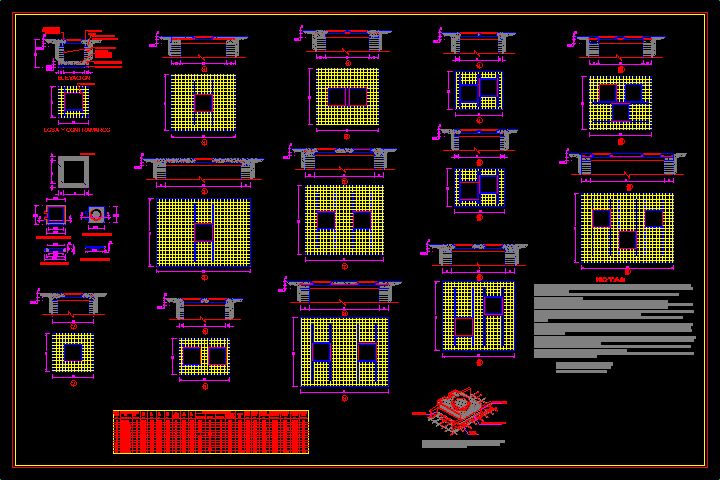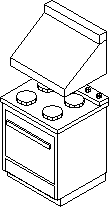Basic Data For The Development A Residence Unit DWG Block for AutoCAD

The file include data needed for the design residence unit : Minimun lote size – Tipes of roadways and their dimensions -Maximun and minimun size of an apple – Equipment required – Donations – Etc…
Drawing labels, details, and other text information extracted from the CAD file (Translated from Spanish):
human settlements law, for the construction of vertical horizontal condominiums in his will have to obtain from the secretary of urban development public works the authorizacion of the landlordship of the premises in private areas, which will be inserted in the public deed of constitution of the respective condominium that refers to the article of the regulation of the article of the civil code of the state., the building lots that are intended to be dedicated to residential condominiums should have the minimum dimensions indicated, kind of, horizontal, vertical, dimensions, minimal, front, surface, duplex, triplex, single family, condominium, progressive social, popular, residential, the privative areas of the lots that are projected to dedicate condominiums must have the following minimum conditions:, kind of, horizontal, vertical, dimensions, minimal, front, surface, duplex, triplex, single family, condominium, progressive social, residential, popular, human settlements law, the following standards are established as basic standards for the public highway., type of road., section, sidewalks, primary, high school, local, with return, walkers, human settlements law, fraction iii., set type, donation, progressive social, popular, viv., sheet, donation, popular housing, viv., human settlements law, the owner of a fractionation must construct the following works of euiupamiento in the areas of donation destined, attending to the number of dwellings in its area of salable area., in fractions for each planned dwelling:, classroom garden, classroom elementary school, medical unit nursery square meters of construction., garden of square meters., commercial premises of square meters built., Playground area of square meters., first steps for design., sheet, dim. lot-by-block funds., funds, width of, Street, Relation of, street lot, width of, Street, Relation of, street lot, funds, width of, Street, Relation of, street lot, width of, Street, Relation of, street lot, minimum length maximum, Lenght of, per apple., axis axis, minimum, maximum, batch rate, wide background., the acceptable fund is fixed, among many of the front., first steps for design., sheet, lots, large lot proportion, with respect to lot type, considered large lot, which exceeds by one, the surface of the type batch, quantity allowed, location, big, irregular, Of the surface, total, division, for convenience of, these lots will be located, on the avenues, zoned as, departments, shops., of the total lots in, number to the, total salable area., on the periphery, taking advantage of, irregularity to achieve, an attractive way., sheet, for which they will increase will decrease, progressive social, popular, residential, residential, social progressive, residential, residential, social progressive, p., p, primary, high school, local, with return, walkers, Article, minimum dimensions per block, maximum dimensions per block
Raw text data extracted from CAD file:
| Language | Spanish |
| Drawing Type | Block |
| Category | City Plans |
| Additional Screenshots |
 |
| File Type | dwg |
| Materials | |
| Measurement Units | |
| Footprint Area | |
| Building Features | Car Parking Lot, Garden / Park |
| Tags | autocad, basic, beabsicht, block, borough level, data, Design, development, DWG, file, include, minimun, needed, political map, politische landkarte, proposed urban, residence, road design, stadtplanung, straßenplanung, unit, urban design, urban plan, zoning |








