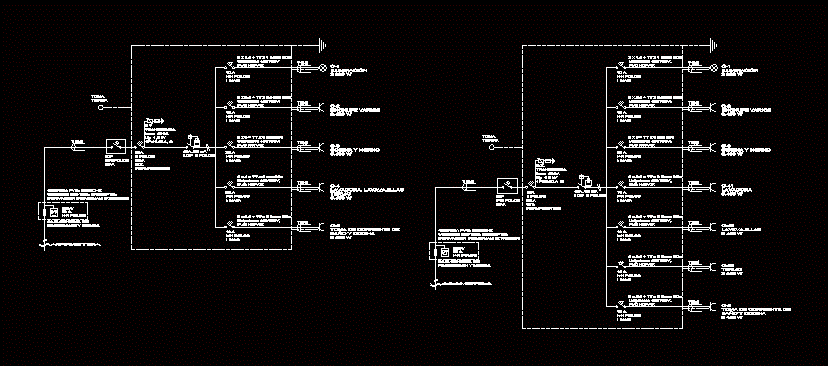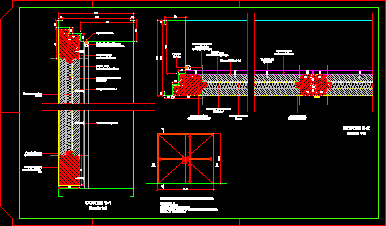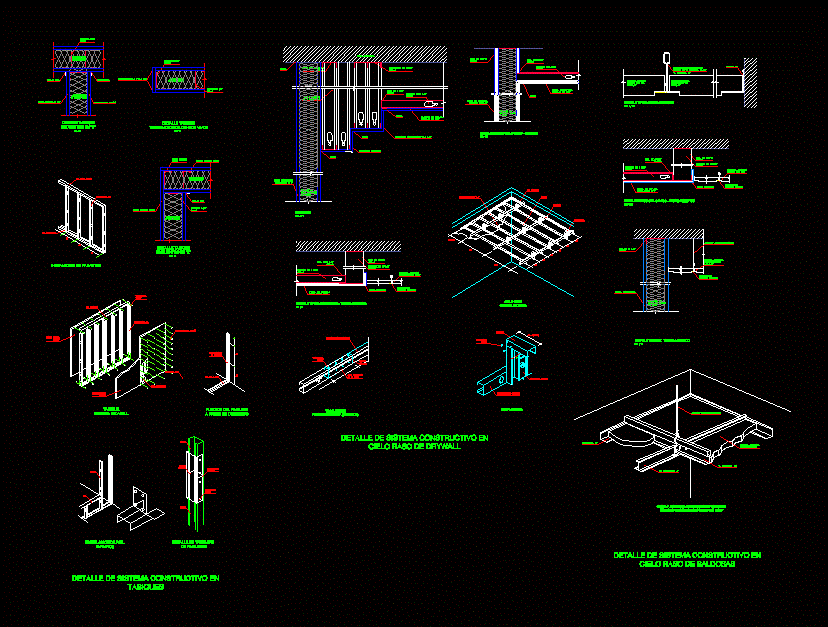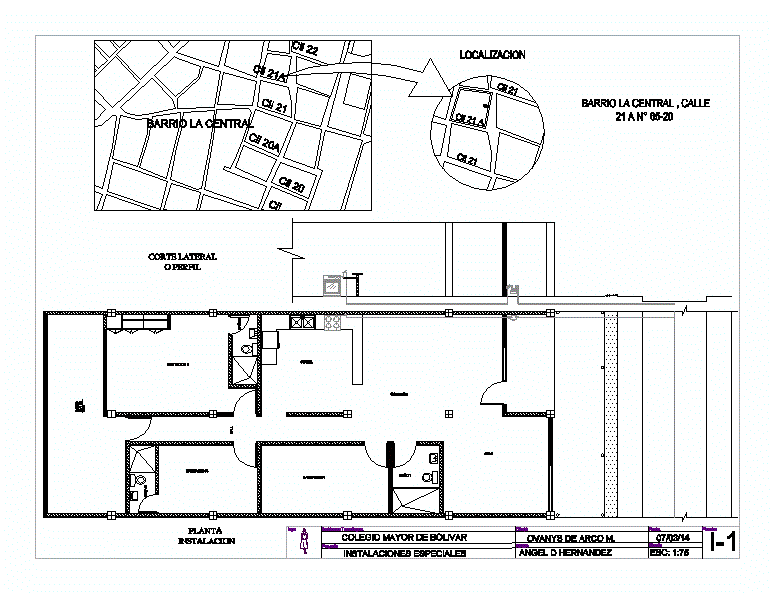Basic Electrification Scheme DWG Block for AutoCAD

Single-line diagram according to the basic control panel rbt 2003; and its variation
Drawing labels, details, and other text information extracted from the CAD file (Translated from Galician):
Icp, Rush, Poles, Individual referral:, Unipolar under tube., General box of, Lighting, Imax: ka, Up: kv, Plug several, Kitchen oven, Power outlet from, Poles, Iiga, Ii poles, Measured protection, S.t., Permanent, S.t., Transient, I.dif. Ii poles, Tt mm, Poles, I. Mag, Tt mm, Poles, I. Mag, Tt mm, Poles, I. Mag, Tt mm, Poles, I. Mag, Unipolar, Tt mm, Poles, I. Mag, Pvc, Unipolar, Pvc, Unipolar, Pvc, Unipolar, Pvc, Unipolar, Pvc, Kitchenette, Dishwasher, Term, Icp, Rush, Poles, Individual referral:, Unipolar under tube., General box of, Lighting, Imax: ka, Up: kv, Plug several, Kitchen oven, washing machine, Power outlet from, Poles, Iiga, Ii poles, Measured protection, S.t., Permanent, S.t., Transient, I.dif. Ii poles, Tt mm, Poles, I. Mag, Tt mm, Poles, I. Mag, Tt mm, Poles, I. Mag, Tt mm, Poles, I. Mag, Tt mm, Poles, I. Mag, Tt mm, Poles, I. Mag, Unipolar, Tt mm, Poles, I. Mag, Pvc, Unipolar, Pvc, Unipolar, Pvc, Unipolar, Pvc, Unipolar, Pvc, Unipolar, Pvc, Unipolar, Pvc, Kitchenette, Dishwasher, Term, Take, Earth, Take, Earth
Raw text data extracted from CAD file:
| Language | N/A |
| Drawing Type | Block |
| Category | Mechanical, Electrical & Plumbing (MEP) |
| Additional Screenshots |
 |
| File Type | dwg |
| Materials | |
| Measurement Units | |
| Footprint Area | |
| Building Features | |
| Tags | autocad, basic, block, control, diagram, DWG, einrichtungen, electricity, electrification, facilities, gas, gesundheit, l'approvisionnement en eau, la sant, le gaz, machine room, maquinas, maschinenrauminstallations, panel, provision, SCHEME, singleline, unifilar, wasser bestimmung, water |








