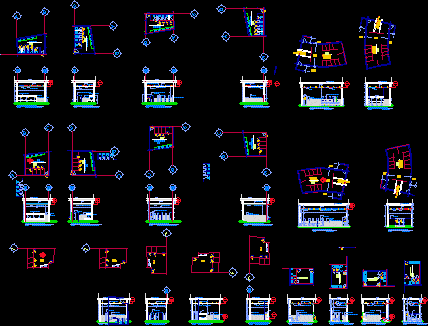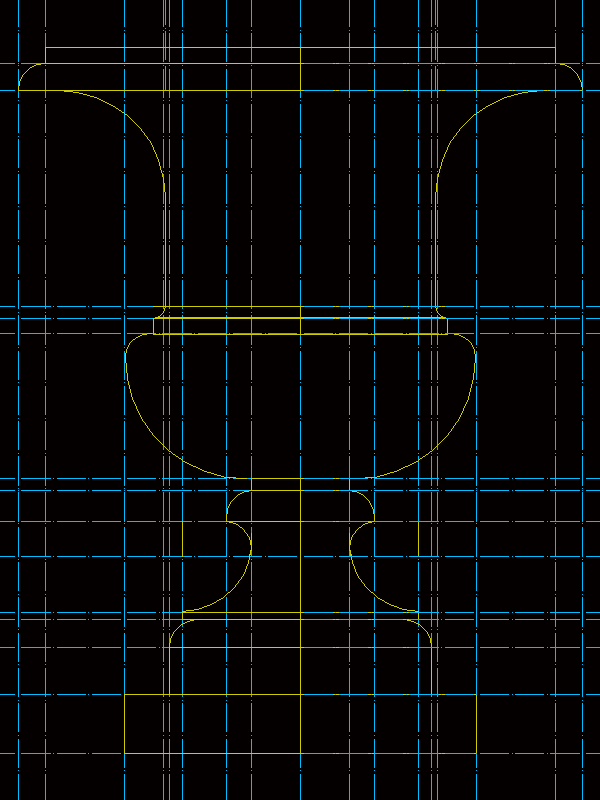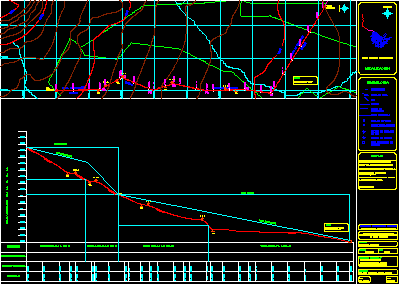Basic Plan Huaripampa DWG Plan for AutoCAD
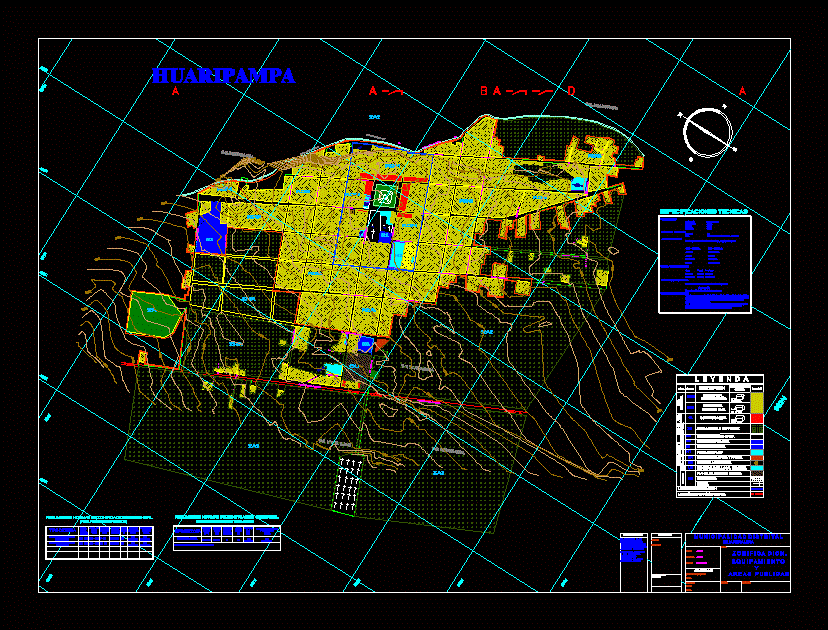
General Flatness – designations
Drawing labels, details, and other text information extracted from the CAD file (Translated from Spanish):
jr. San Miguel, jr. sighs, jr. buenaventura mendoza, jr. helpless, jr. May 2nd, jr. francisco bolognesi, av. central Road, huancayo, jauja, psje. new victory, AC. new victory, passage, psje. new victory, passage, bullring of the fourth barracks, other purposes, soc. monte calvario, salable urban equipment, irrigation canal, DC. huaripampa, passage, Ministry of Education, education, civic Center, communal use, reservation area, jauja, huancayo, DC. huaripampa, salable urban equipment, location of chancapalca animas, jr. of November, jr. francisco bolognesi, av. central Road, jr. helpless, psje. ojeda, jr. mantaro, passage, Street., irrigation canal, passage, jr. future, passage, reserved area, eq. urb. salable, fourth, passage, jr. San Miguel, jr. Jorge chavez, jr. future, irrigation canal, church, civic Center, communal use, equip. urb. salable, local third quarter, jr. independence, jr. peace, jr. Miguel Grade, av. marshal caceres, jr. huascar, jr. the triumph, av. bitterness, jr. May 2nd, jr. San Miguel, jr. independence, jr. peace, reserved area, reserved area, jr. the triumph, jr. sighs, jr. buenaventura mendoza, jr. San Miguel, jr. buenaventura mendoza, jr. helpless, av. bitterness, jr. May 2nd, DC. huaripampa, f.l. ml, f.l. ml, f.l. ml, residential, average density, spec., other uses, applications, com., rec., eat., special, regulations, residential, graph, limits of urban expansion, limits of zoning, technical revival plant, communal place, district market, active recreation, health post, Health, Initial education, primary education, secondary education, education, intangible agricultural zone, local trade, zai, Zone of, zone, low density, residential, rdb, rdm, symbol, representation, description, key, zone, cemetery, church, Technical specifications, Location:, huaripampa, district:, province:, jauja, junin, apartment, junin, region:, populated center of primary services., ral:, rank:, urban system:, accessibility:, partial electricity extension, partial water expansion, drain lacks endowment, urban population:, have, proposal, hab., have, current, hab., good for the localities of jauja concepcion., urban expansion:, basic criterion: consolidation of in process, of occupation., procedure: appraisal of apples., urban expansion:, the highest concentration of housing must take place within the limits, since it can only be built within the urban area., the current streets beyond the boundaries, urban areas located in the flat., avoiding indiscriminate construction in the agricultural area, to build a house for each property, of agriculture of the district municipality huaripampa, end of, summary of residential zoning regulations, due, due, due, floors, residence density, low, half, residence density, station., vehic., each, retirement, frontal, area, free, height, edific., front, lot, area of, lot, granddaughter, dens., type of zone, summary of commercial zoning rules, building purposes, in the commercial zones will not be demanded to the frontal withdrawal, c
Raw text data extracted from CAD file:
| Language | Spanish |
| Drawing Type | Plan |
| Category | City Plans |
| Additional Screenshots |
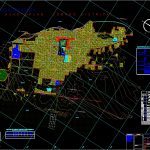 |
| File Type | dwg |
| Materials | Other |
| Measurement Units | |
| Footprint Area | |
| Building Features | Deck / Patio, Car Parking Lot |
| Tags | autocad, basic, beabsicht, borough level, designations, DWG, flatness, general, plan, political map, politische landkarte, proposed urban, road design, stadtplanung, straßenplanung, urban design, urban plan, zoning |



