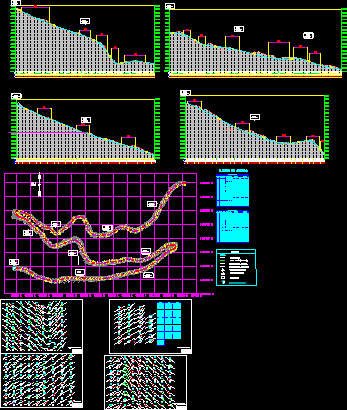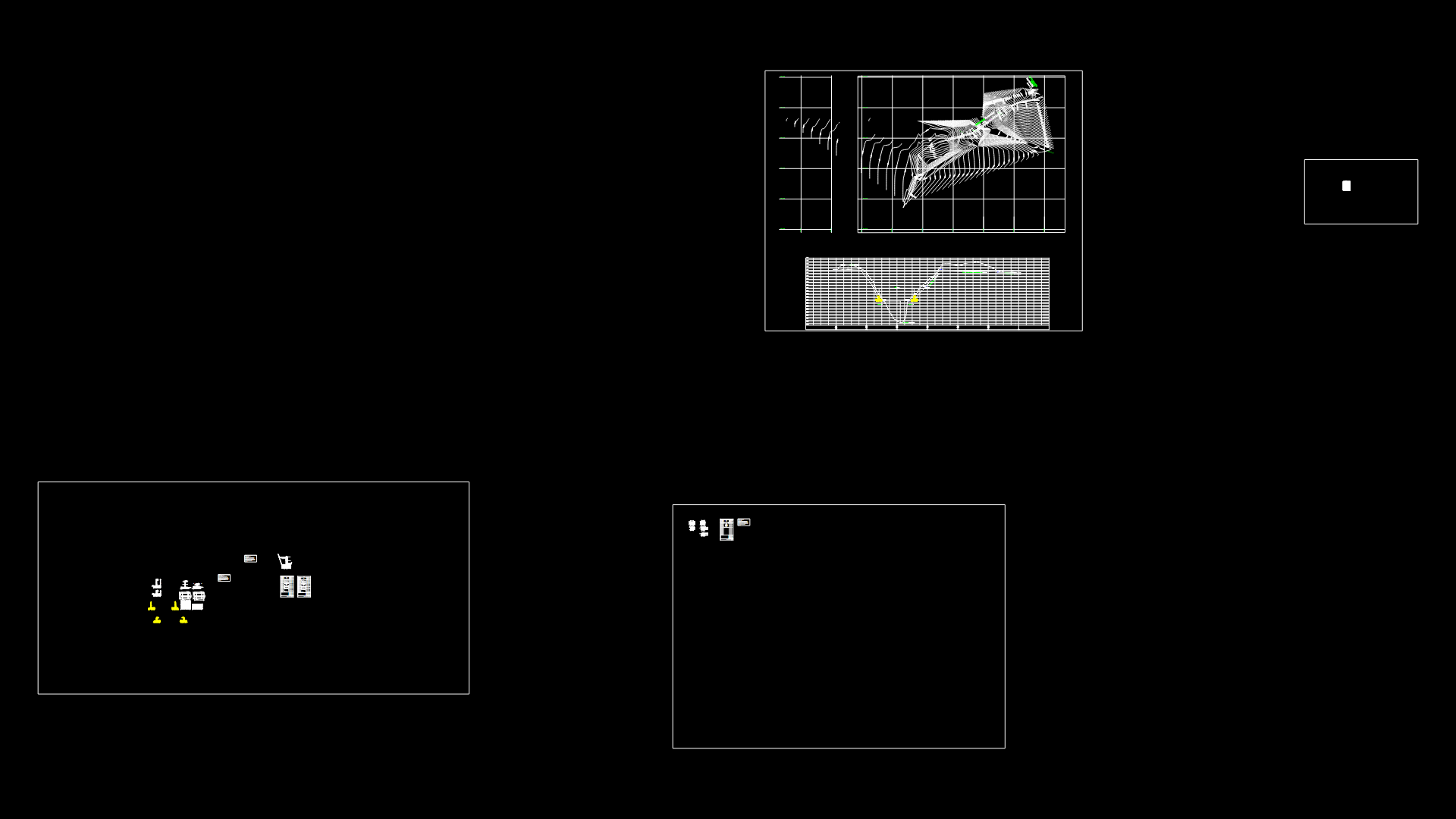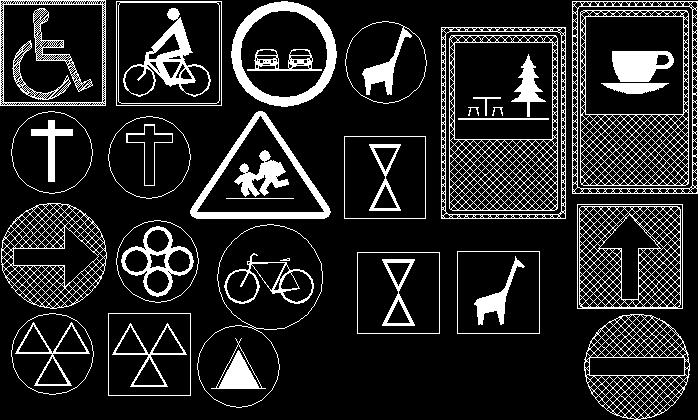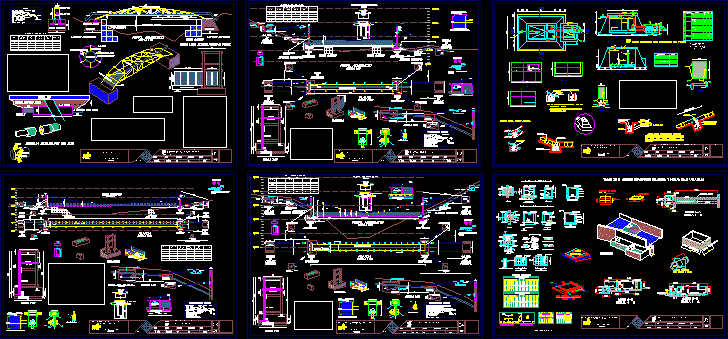Basic Road DWG Block for AutoCAD
ADVERTISEMENT

ADVERTISEMENT
Basic scheme of a road
Drawing labels, details, and other text information extracted from the CAD file (Translated from Spanish):
tracing and staking road, sections, sheet, indicated, period, verified by, scale, Andean university of cusco, ing. milton merino yepez, yosmel guevara pacheco, progressive, alignment, ct – cr, ar – ac, curve table: alignments, radius, length, chord direction, start point, end point, total volume table, station, fill area, cut area, fill volume, cut volume, cumulative fill vol, cumulative cut vol, legend, stroke axis, secondary level curve, main level curve, plant, high voltage tower, traffic direction, buildings, bm start and end, curves frame
Raw text data extracted from CAD file:
| Language | Spanish |
| Drawing Type | Block |
| Category | Roads, Bridges and Dams |
| Additional Screenshots |
 |
| File Type | dwg |
| Materials | Other |
| Measurement Units | Metric |
| Footprint Area | |
| Building Features | |
| Tags | autocad, basic, block, DWG, HIGHWAY, pavement, Road, route, SCHEME |








