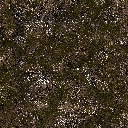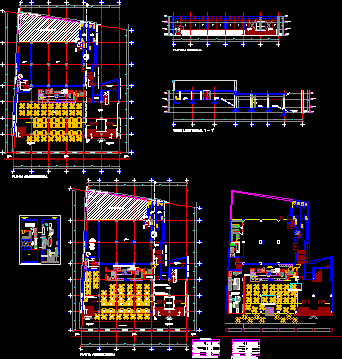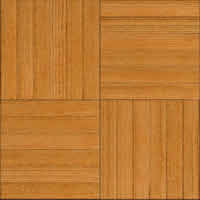Basketball Court DWG Block for AutoCAD
ADVERTISEMENT

ADVERTISEMENT
Basketball court for La Parota town with wall construction
Drawing labels, details, and other text information extracted from the CAD file (Translated from Spanish):
modifications to the plan, date, modification, authorized, modified, works management, plan :, project :, no. plane :, north :, location sketch:, simbology :, architectural, h. municipality of the municipality of izucar de matamoros puebla, izúcar de matamoros, puebla, dr. carlos gordillo ramirez, date :, scale :, indicated, municipal president of izucar de matamoros puebla, director of public works, arch. Cesar Pablo Romero, projected and drew :, arq. oscar antonio mtz de anda, boundary: presidency, construction of basketball field the parota
Raw text data extracted from CAD file:
| Language | Spanish |
| Drawing Type | Block |
| Category | Entertainment, Leisure & Sports |
| Additional Screenshots |
 |
| File Type | dwg |
| Materials | Other |
| Measurement Units | Metric |
| Footprint Area | |
| Building Features | |
| Tags | autocad, basketball, block, construction, court, DWG, la, projet de centre de sports, recreation, sport, sports center, sports center project, sportzentrum projekt, town, wall |








