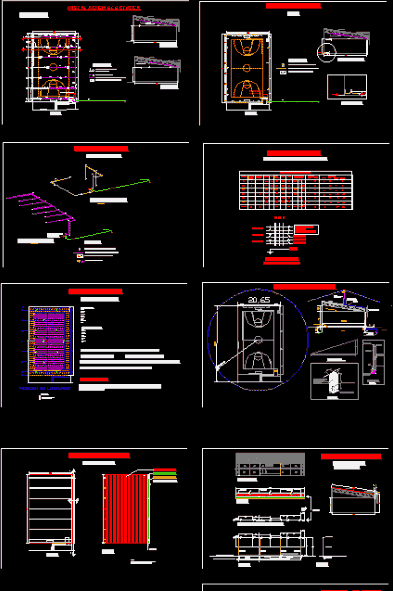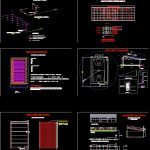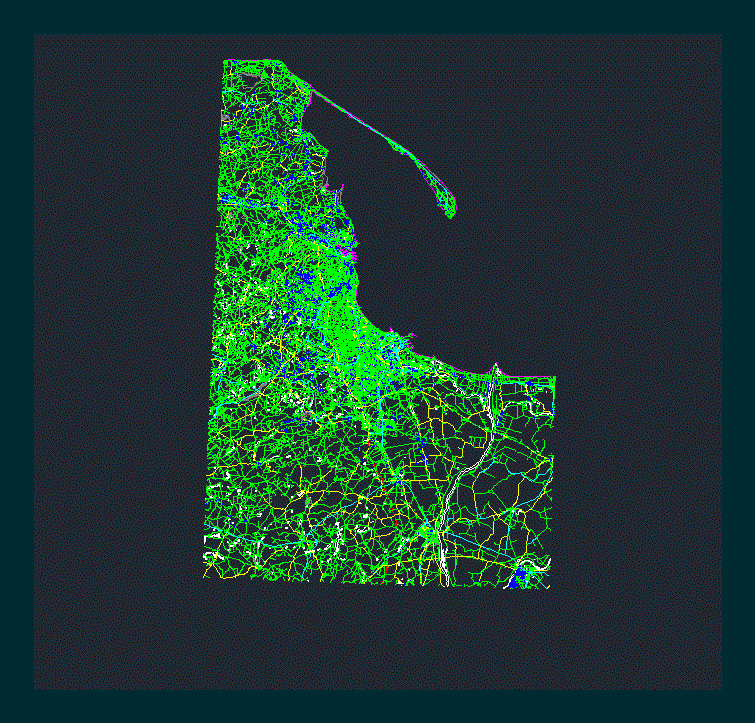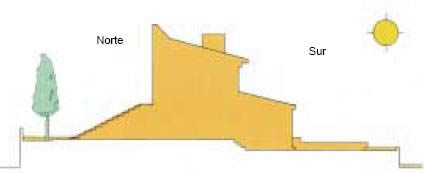Basketball Tennis Ball DWG Section for AutoCAD

Plants – sections – dimensions – designations
Drawing labels, details, and other text information extracted from the CAD file (Translated from Spanish):
loading and unloading, loading and unloading, administrative, general file, administrative, area of attention, area of consultation, file, comes from network, gral. hydraulic, by floor, existing, classroom, projection of cantilever of high plant, frame of base for ring, limit of platform or field, ramp, bap, structure of the cover .., to consider channel for pluvial water, cable of steel., cable heavy duty., condulet with double contact grounded., tube conduit galv. Thread diameter indicated, center of loads, indicated capacity., model condulet indicated., physical earth., no scale., circuit., voltage., fp, total watts., kva, amp., watts per phase., abc, switch , poles., conductor., phases., cal., neutral., earth., sums., general switch., average., maximum, minimum, power required:, gutter, interior finished floor level., floor level exterior finished., pgj, attorney general, glass, wall, metal beam, fixing detail, mast of lightning rod, do not drill., mezzanine floor, plafond., offices., bn, sub electric station., radio coverage, no acot scale: mts., angle detail, lightning protection, existing absorption well, demacia, existing drainage
Raw text data extracted from CAD file:
| Language | Spanish |
| Drawing Type | Section |
| Category | Entertainment, Leisure & Sports |
| Additional Screenshots |
 |
| File Type | dwg |
| Materials | Glass, Steel, Other |
| Measurement Units | Metric |
| Footprint Area | |
| Building Features | |
| Tags | autocad, ball, basketball, basquetball, court, designations, dimensions, DWG, feld, field, football, golf, plants, section, sections, sports center, tennis, voleyball |








