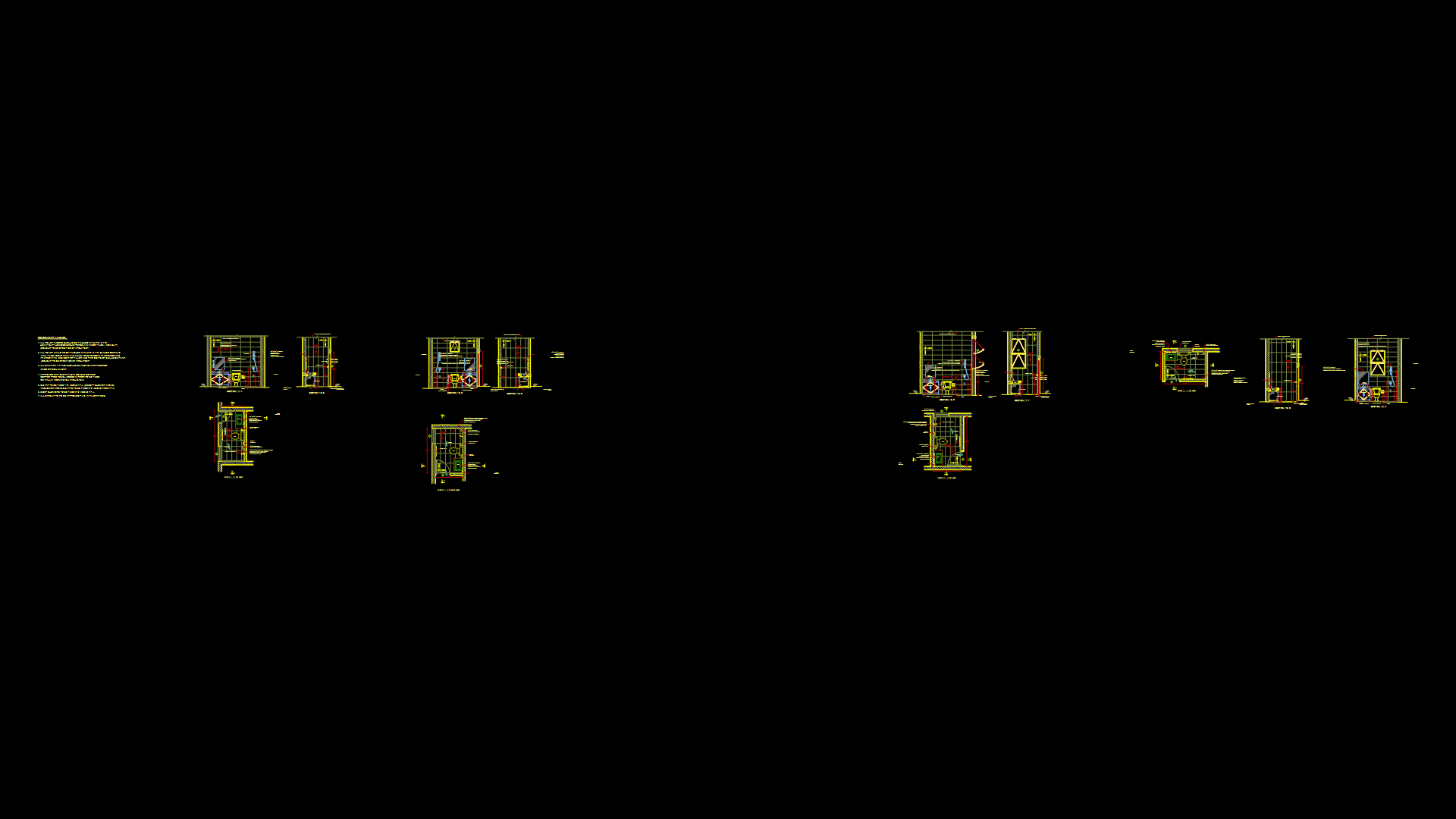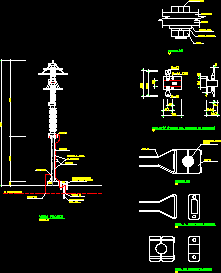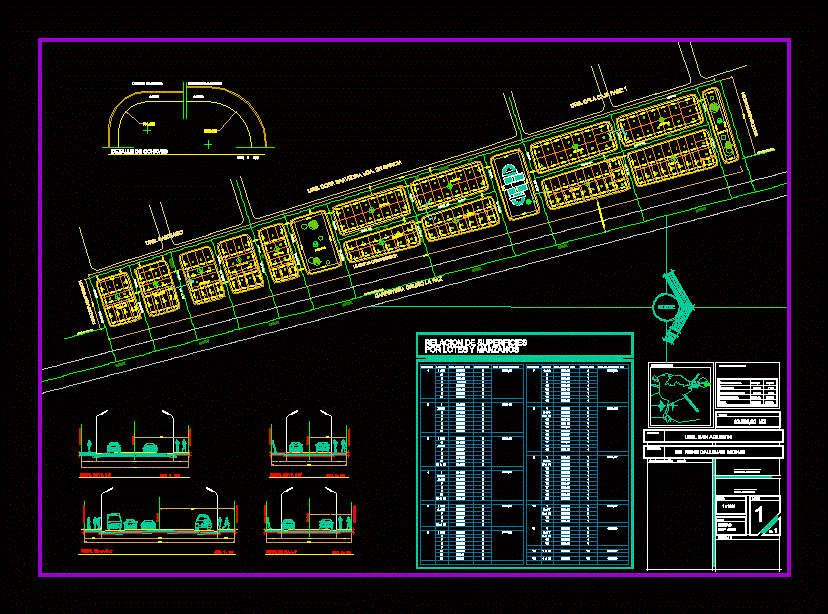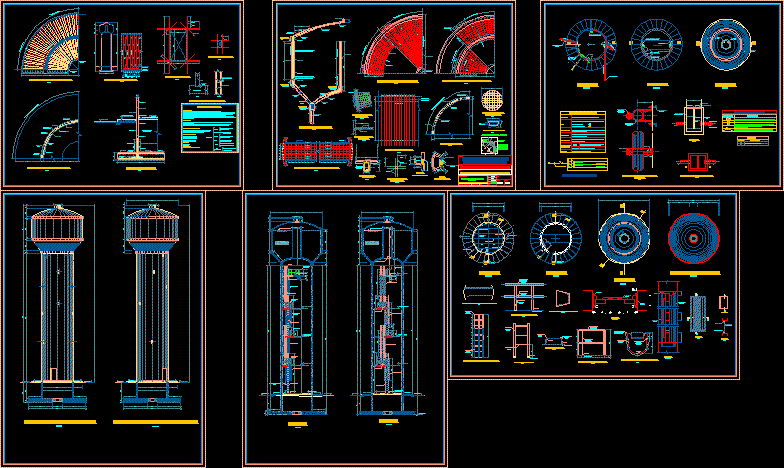Bath DWG Block for AutoCAD
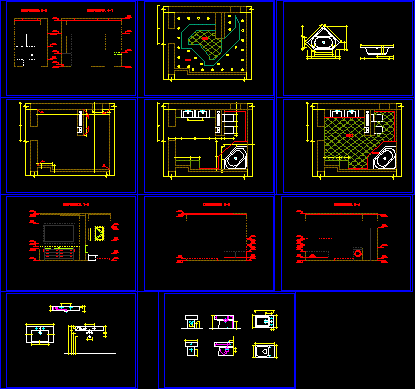
BATHROOM.
Drawing labels, details, and other text information extracted from the CAD file (Translated from Romanian):
developed, Course project, Executed balanuta, Interior design department, phase, board, drawings, St gr, Plan the ceiling with the machine, Chisinau, Electric sc., Course project, Executed balanuta, Interior design department, phase, board, drawings, St gr, Bath bathroom views, Chisinau, sc., Course project, Executed balanuta, Interior design department, phase, board, drawings, St gr, Sink views, Chisinau, sc., Course project, Executed balanuta, Interior design department, phase, board, drawings, St gr, More bidding views, Chisinau, sc., Course project, Executed balanuta, Interior design department, phase, board, drawings, St gr, developed, Chisinau, sc., Course project, Executed balanuta, Interior design department, phase, board, drawings, St gr, developed, Chisinau, sc., Course project, Executed balanuta, Interior design department, phase, board, drawings, St gr, developed, Chisinau, sc., Course project, Executed balanuta, Interior design department, phase, board, drawings, St gr, developed, Chisinau, sc., developed, developed
Raw text data extracted from CAD file:
| Language | N/A |
| Drawing Type | Block |
| Category | Bathroom, Plumbing & Pipe Fittings |
| Additional Screenshots |
 |
| File Type | dwg |
| Materials | |
| Measurement Units | |
| Footprint Area | |
| Building Features | |
| Tags | autocad, bad, bath, bathroom, block, casa de banho, chuveiro, DWG, lavabo, lavatório, salle de bains, toilet, waschbecken, washbasin, WC |


