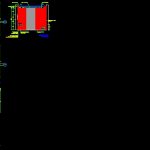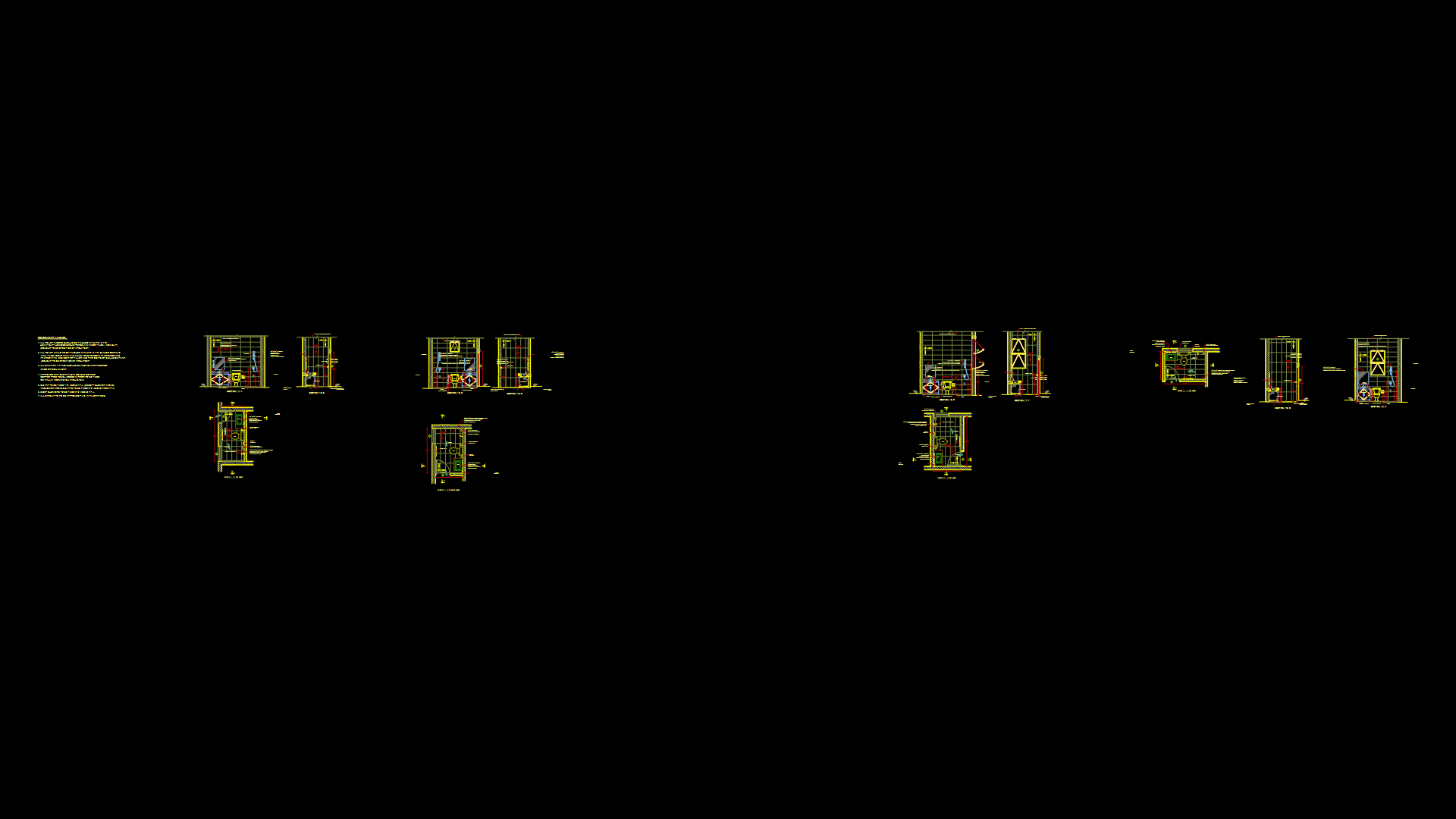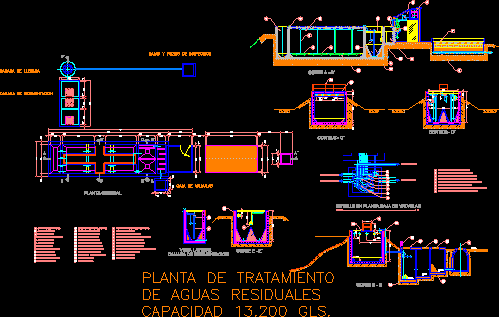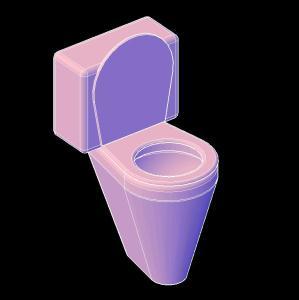Bathroms DWG Section for AutoCAD

Public bath – Plant – Section – Details
Drawing labels, details, and other text information extracted from the CAD file (Translated from Spanish):
rack, of aluminum, Npt, Niv, Ntt, av. Of the pine forest, av. Angamos, fire brigade, The design of stairs, Has been coordinated with, The apartment Technician, second floor, scale, Lam., Lam., That the information contained therein, Is owned by Metropolis Consultant, So the, Client’s staff, Should be examined only by the, This plane is provided in the understanding, Is strictly prohibited, Dimension dimensions written on this, Dimensions indicated in the drawing., Each of any variation in the, So they should verify the same, Conditions in the, Contractors are responsible for the, Plane have precedence over the scale., Approved by this office to proceed, Specifications details must be, The manufacture of the elements, In this plane. This office must be, Total partial distribution of this drawing without, Straight with the project., prior authorization., Indicate, Street the oropéndolas, facsimile, San Isidro Lima, Consultant metropolis s.a.c., draft, commercial, Location, av. Raul ferrero corner, Project code, owner, investments, San borja s.a., Mall, chap., title, José orrego herrera, Responsible architect, The lima mill, description, date, drawing, modifications, Plotting scale, Scale drawing, Project manager, quality assurement, review, Cad file, Ramirez, I go, start date:, deliver date, review, Tc.rolando anton, sheet, center, La Molina, Eupalinos architects, Movie theater, Mill, square, Painted plaster., Ceilings walls in drywall superboard, In public access areas should be, Drywall suppliers superboard, Must provide manufacturing drawings, To be approved by the architect., The levels of the topographic plane provided., Completed has been taken as a reference, Floor levels must be coordinated on site, Subject to the approval of the owner., The information contained in it is, This plan is provided in the understanding that, Its approval by the architect., The manufacturer shall provide for the, Materials specified in the plans for, Before proceeding with the installation of, Screens must be checked, In work the exact dimensions of the spans., On finished floor level, The height of the floorboards will be taken, Arrival drain light to coordinate, Must verify on site the points of, Specialty plans, In work by the architect., The finishes that are not indicated will be seen, On the plans provided, Must be consulted with the architect., Any incompatibility between reality, Must be consulted with the architect., On specialties. Any difference, The architectural plans are decisive, women, S.hs.h.h., gentlemen, Partition, In melamine, Overlap washbasin, Dakota model, In microwstone, Plated board, Stardust blue color, Flush mirror, cut, scale, Plated board, aluminum, Partitions in melamine, Flush mirror, Overlap washbasin, local, entry, entry, local, entry, local, Ceramic floor tiles, Stone series, entry, Lam., Comes basement, Go upstairs, False sky drywall, cut, scale, cut, scale, S.hs.h.h., False sky drywall, Dakota model, In microstone, Stardust blue color, From trebol, Odorless toppiece flush, Wall, Griferia vainsa minimalist line, With aluminum plates, Floor in polished cement, Type terrazzo, Composition to the false sky, Pepelma, In microwstone, Plated board, Stardust blue color, Composition to the false sky, Pepelma, Composition to the false sky, Pepelma, Existing aluminum, Partitions in melamine, aluminum, Partitions in melamine, Composition to the false sky, Pepelma, Composition to the false sky, Pepelma, With aluminum plates, Floor in polished cement, Type terrazzo, From trebol, Model academy urinals, Overlap washbasin, Dakota model, Room veneered in celima, White up, cleanliness, Change of floor, Overlap washbasin, Dakota model, Overlap washbasin, Dakota model, From trebol, Odorless toppiece flush, From trebol, Odorless toppiece flush, With aluminum plates, Floor in polished cement, Type terrazzo, With aluminum plates, Floor in polished cement, Type terrazzo, Public bathrooms, scale, Stainless steel., Tube support, paper bin, Partitions in melamine, aluminum, From trebol, Model academy urinals, aluminum, Partitions in melamine, Hand dryer, paper bin, meeting, Flush mirror, meeting, Dichroic, Fluorescent tube, Proy. Fluorecent, False sky drywall, Fluorescent tube, False sky plant, scale, Fluorescent tube, Dichroic, Fluorescent tube, Dichroic, False sky drywall, To empty the board, Should have a sample, Of the ovalín to define the total height, With aluminum plates, Floor in polished cement, Type terrazzo, Pepelma composition up
Raw text data extracted from CAD file:
| Language | Spanish |
| Drawing Type | Section |
| Category | Bathroom, Plumbing & Pipe Fittings |
| Additional Screenshots |
 |
| File Type | dwg |
| Materials | Aluminum, Steel |
| Measurement Units | |
| Footprint Area | |
| Building Features | Car Parking Lot |
| Tags | autocad, bad, bath, bathroom, casa de banho, chuveiro, details, DWG, lavabo, lavatório, plant, PUBLIC, salle de bains, section, toilet, waschbecken, washbasin, WC |








