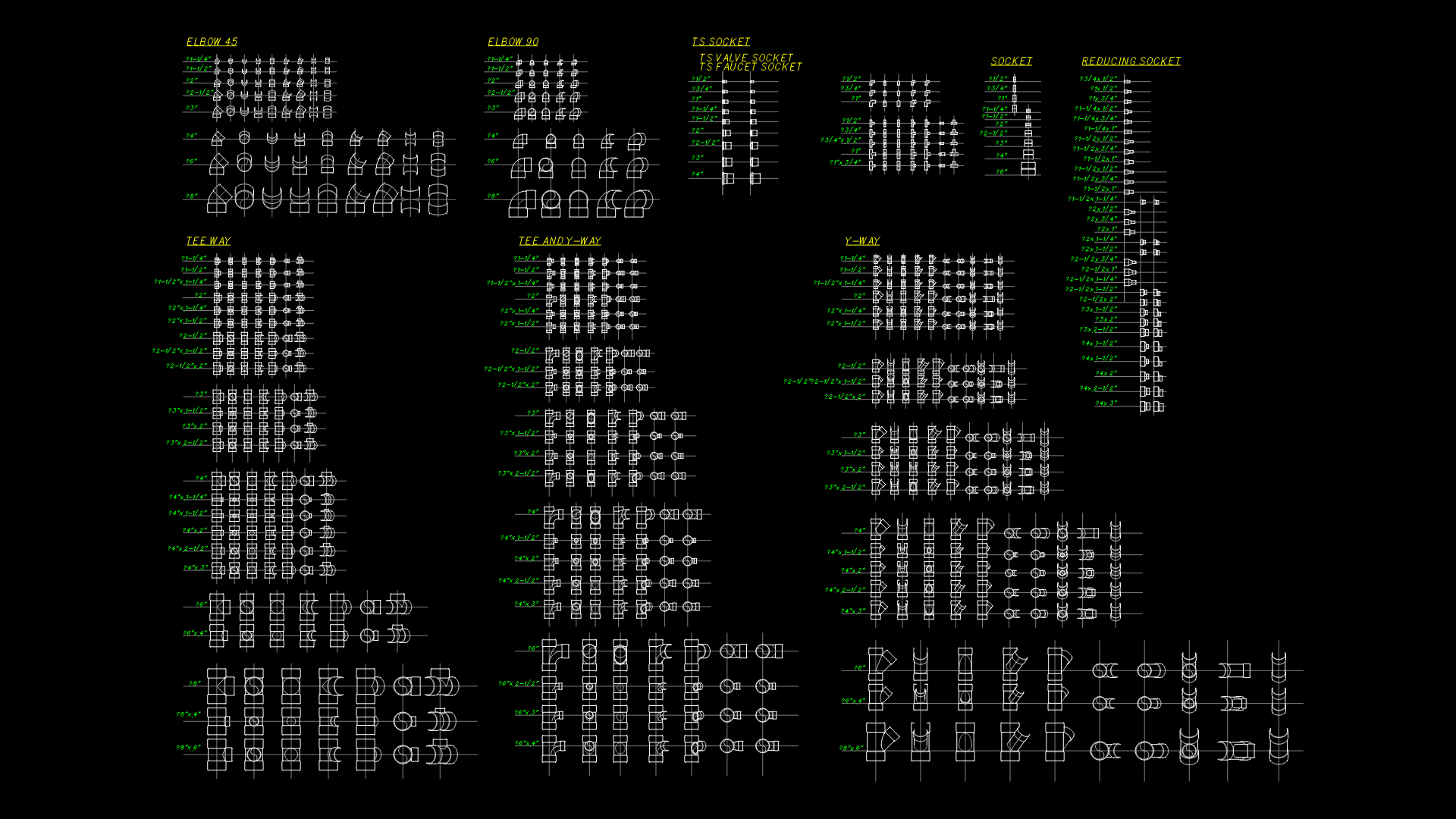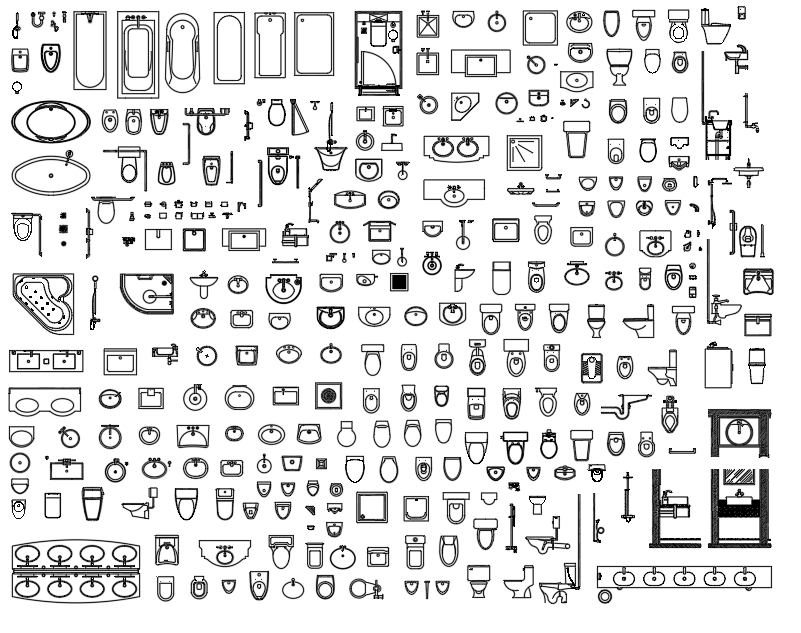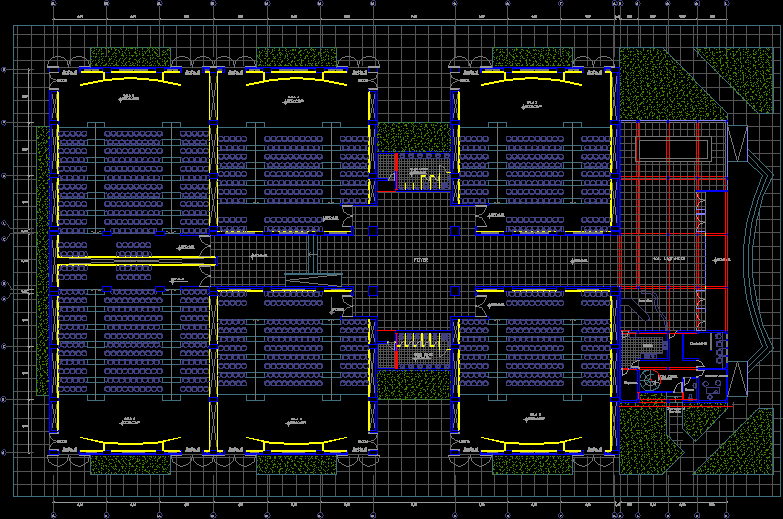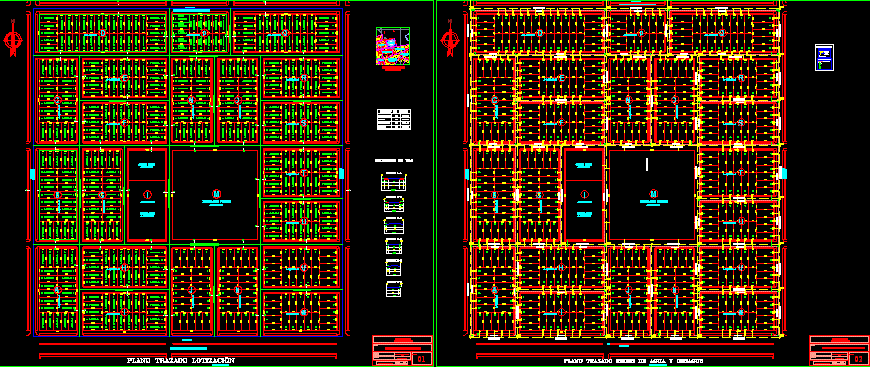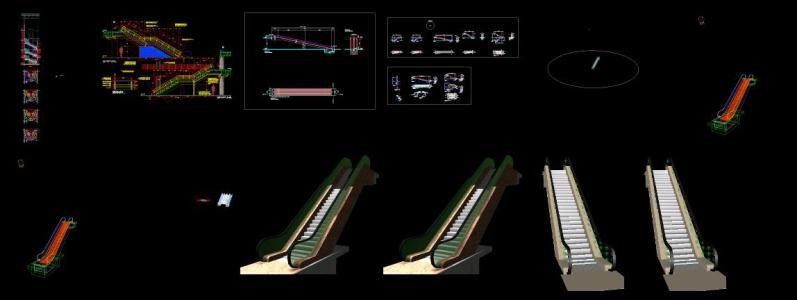Bathroom – DWG Section for AutoCAD
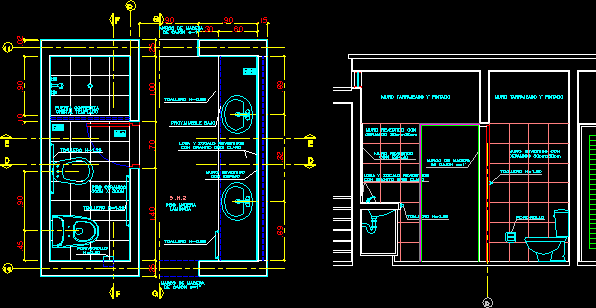
Ante Bathroom with double lavatory – Plant – Section
Drawing labels, details, and other text information extracted from the CAD file (Translated from Spanish):
flat:, Detail of bathroom plant, Sh plant, course:, Ricardo university of architecture urbanism, plant, student:, cycle:, Esc:, date:, Architectural expression iv, Lizeth yarlequé castro, Arq. Mariella rooms or., teacher:, First floor, sheet:, Wood floor, Laminated, sliding door, tempered glass, towel rail, ceramic floor, towel rail, Development, towel rail, Low proy.mueble, Slab coated, With light gray granite, Coated wall, With mirror, wooden frame, Of drawer, towel rail, wooden frame, Of drawer, Painted wall painted, Wall clad with, ceramic, Painted wall painted, Coated wall, With mirror, Slab coated, With light gray granite, towel rail, wooden frame, Of drawer, Wall clad with, ceramic, towel rail, roll holder
Raw text data extracted from CAD file:
| Language | Spanish |
| Drawing Type | Section |
| Category | Bathroom, Plumbing & Pipe Fittings |
| Additional Screenshots |
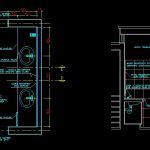 |
| File Type | dwg |
| Materials | Glass, Wood |
| Measurement Units | |
| Footprint Area | |
| Building Features | Car Parking Lot |
| Tags | autocad, bad, bathroom, casa de banho, chuveiro, double, DWG, lavabo, lavatório, lavatory, plant, salle de bains, section, toilet, waschbecken, washbasin, WC |
