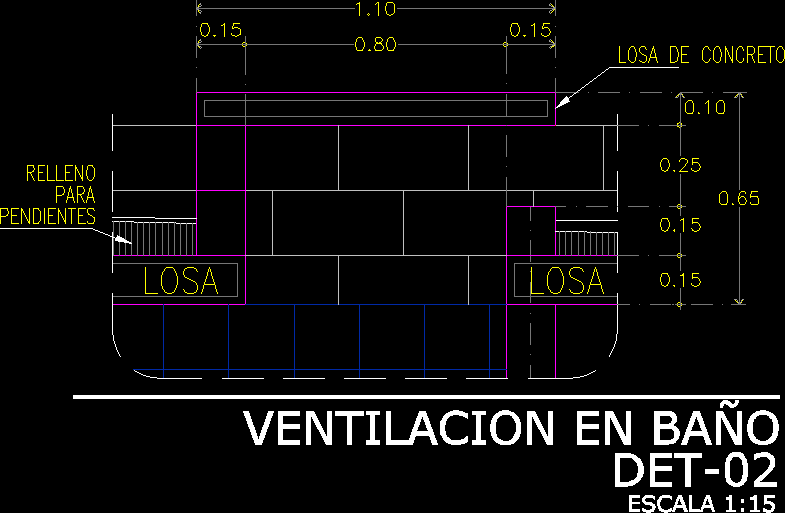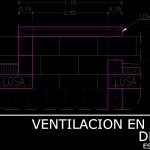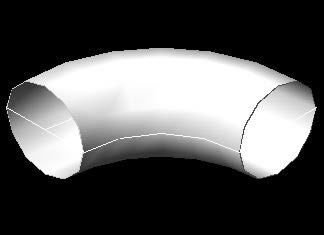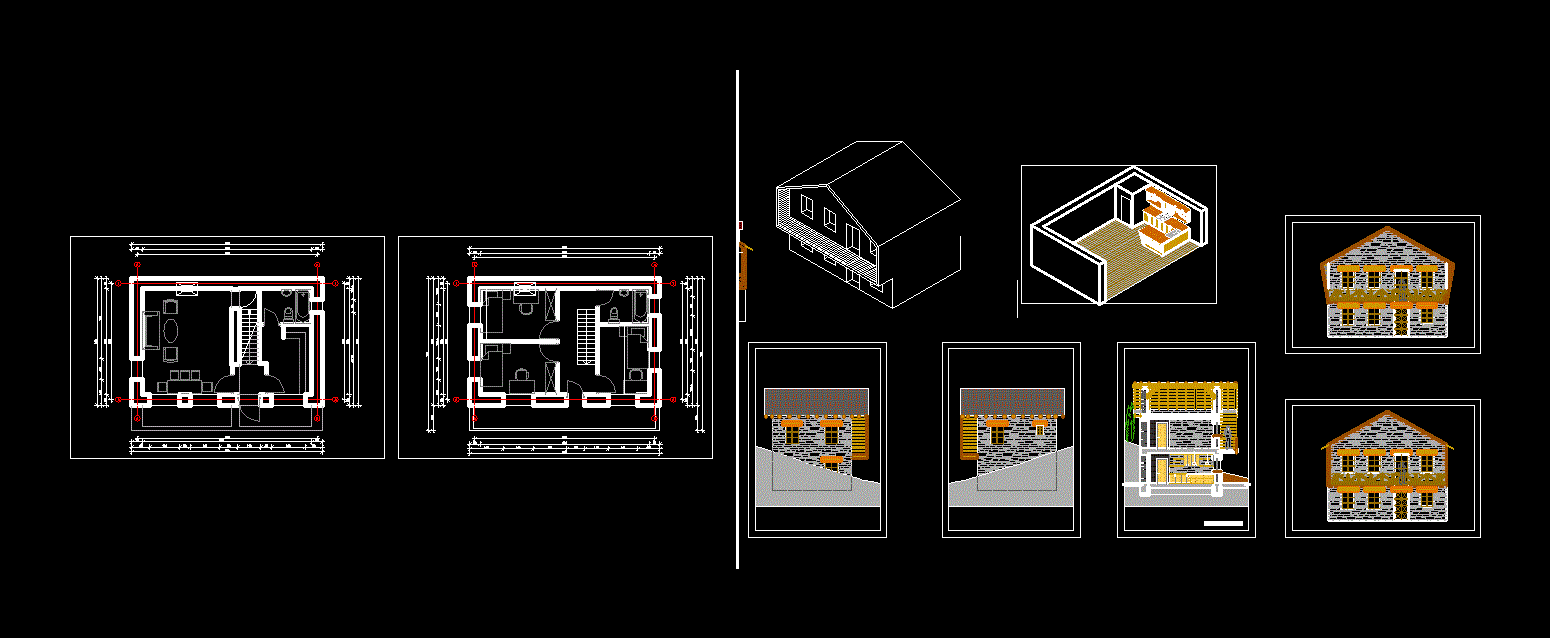Bathroom Ventilation DWG Block for AutoCAD
ADVERTISEMENT

ADVERTISEMENT
Muestra la abertura en la losa del techo de un baño usada para la ventilacion natural
Drawing labels, details, and other text information extracted from the CAD file (Translated from Spanish):
slab, scale, Ventilation in bathroom, slopes, Concrete slab, for, filling
Raw text data extracted from CAD file:
| Language | Spanish |
| Drawing Type | Block |
| Category | Mechanical, Electrical & Plumbing (MEP) |
| Additional Screenshots |
 |
| File Type | dwg |
| Materials | Concrete |
| Measurement Units | |
| Footprint Area | |
| Building Features | |
| Tags | abzugshaube, air conditioning, ar condicionado, autocad, ba, bathroom, block, de, de climatisation, del, DWG, einrichtungen, en, exaustor, extracteur, extractor, facilities, gas, gesundheit, klima, l'approvisionnement en eau, la, la sant, le gaz, losa, lüftung, machine room, maquinas, maschinenrauminstallations, provision, ventilação, ventilation, wasser bestimmung, water |








