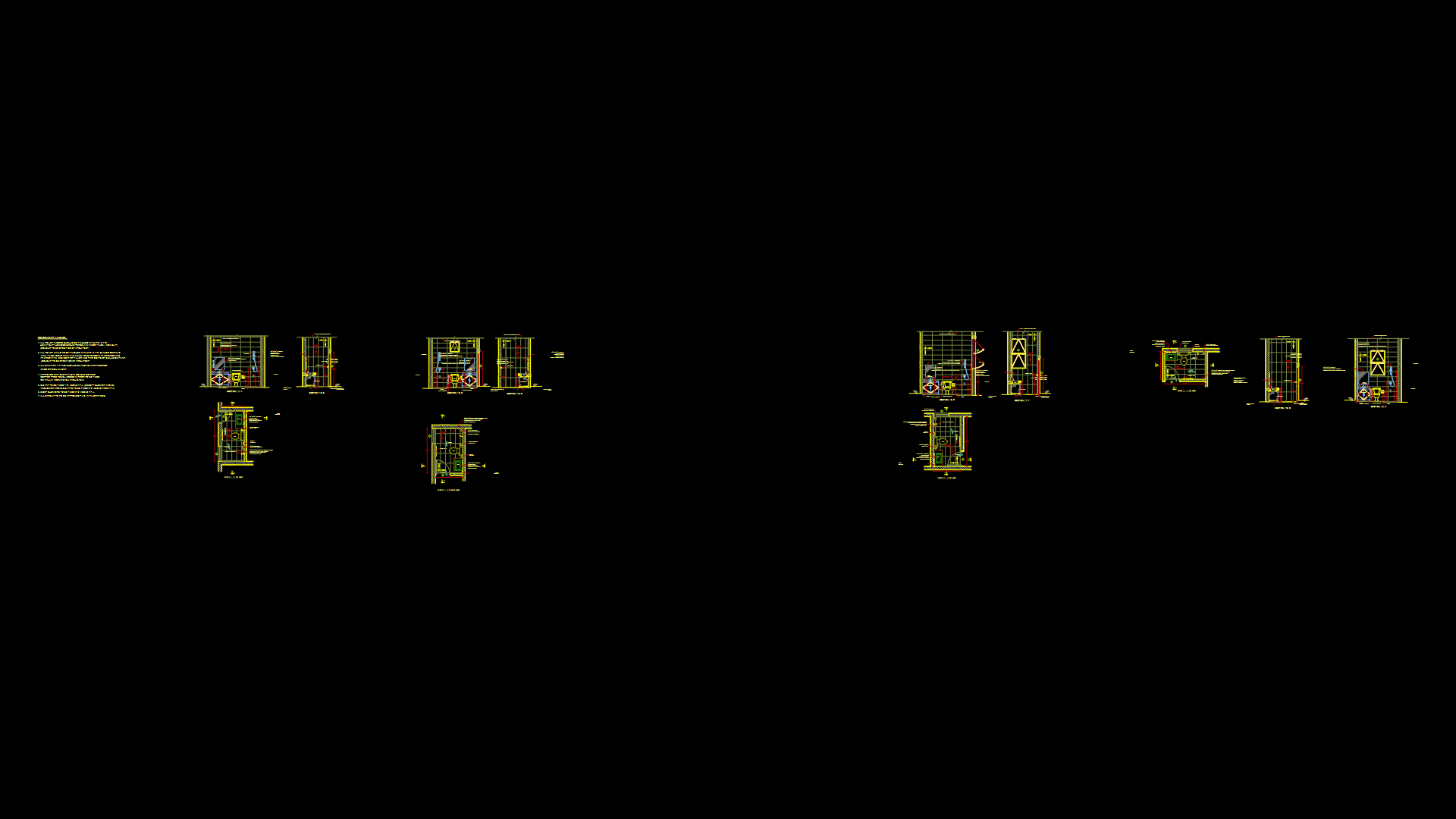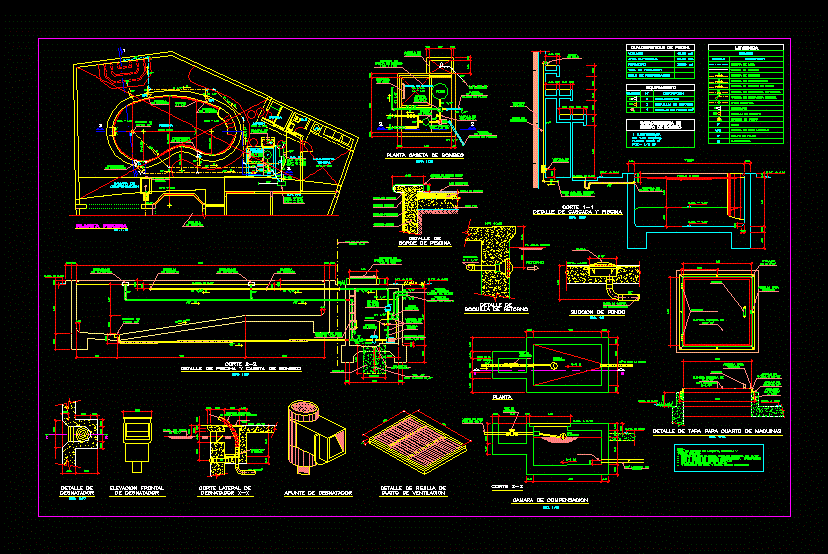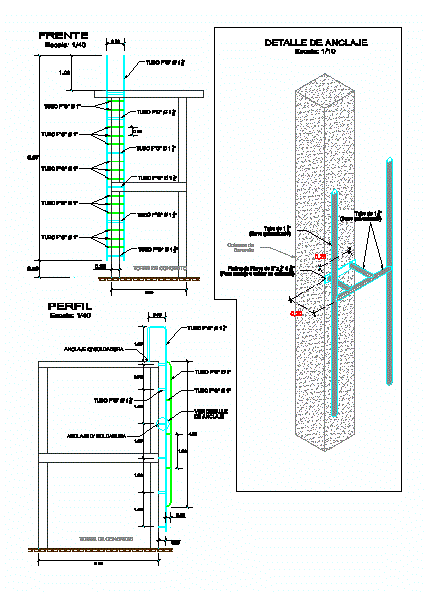Bathrooms Paid DWG Section for AutoCAD
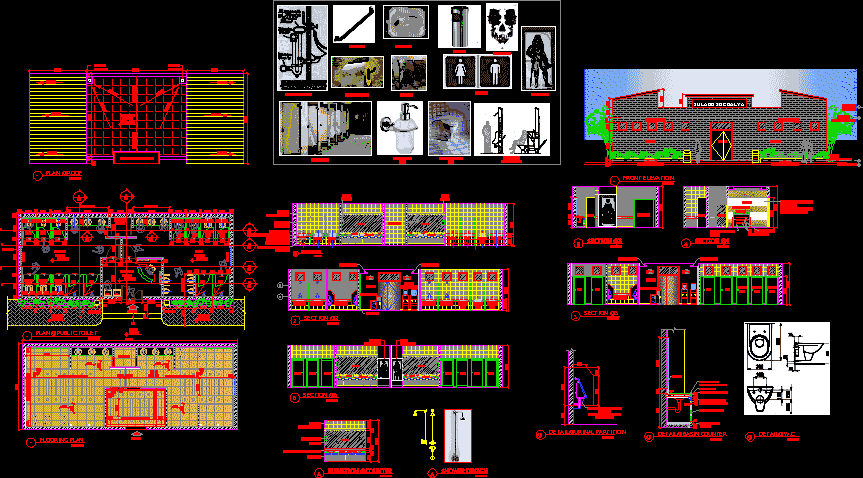
Plant, section, cuts health care payments.
Drawing labels, details, and other text information extracted from the CAD file:
scale:, view title, eq. div., eq. div., eq. div., scale:, view title, scale:, view title, college, drg. no., north, sheet tiltle, remarks, teacher sign., terrace plan, subject, sem., prn.no., name, date, aayojan school of arch., paid public toilet, iv sem., architectural, daljeet singh, scale, sectional, college, drg. no., north, sheet tiltle, remarks, teacher sign., sections, subject, sem., prn.no., name, date, aayojan school of arch., paid public toilet, iv sem., architectural, daljeet singh, scale, college, drg. no., north, sheet tiltle, remarks, teacher sign., flooring, subject, sem., prn.no., name, date, aayojan school of arch., paid public toilet, iv sem., architectural, daljeet singh, scale, college, drg. no., north, sheet tiltle, remarks, teacher sign., elevation, subject, sem., prn.no., name, date, aayojan school of arch., paid public toilet, iv sem., architectural, daljeet singh, scale, college, drg. no., north, sheet tiltle, remarks, teacher sign., sections, subject, sem., prn.no., name, date, aayojan school of arch., paid public toilet, iv sem., architectural, daljeet singh, scale, college, drg. no., north, sheet tiltle, remarks, teacher sign., details, subject, sem., prn.no., name, date, aayojan school of arch., paid public toilet, iv sem., architectural, daljeet singh, scale, college, drg. no., north, sheet tiltle, remarks, teacher sign., sections, subject, sem., prn.no., name, date, aayojan school of arch., paid public toilet, iv sem., architectural, daljeet singh, scale, college, drg. no., north, sheet tiltle, remarks, teacher sign., roof plan, subject, sem., prn.no., name, date, aayojan school of arch., paid public toilet, iv sem., architectural, daljeet singh, scale, complete tiles, complete tiles, complete tiles, complete tiles, complete tiles, college, drg. no., north, sheet tiltle, remarks, teacher sign., details, subject, sem., prn.no., name, date, aayojan school of arch., paid public toilet, iv sem., architectural, daljeet singh, scale, scale:, view title, scale:, view title, scale:, view title, scale:, view title, scale:, view title, scale:, view title, eq. div., eq. div., eq., eq. div., pot, store, toilet, sec, sec, sec, sec, sec, ceramic tiles, high granite facia, thk. partition, flush valve, paper holder, health faucet, water closet wall mounted, bal., creamic tiles, dark colour laminate, scale:, section, scale:, elevation, scale:, section, gypsum, cove light, thk. baroda green partition be polished on both side, baroda green stone counter top, half round, baroda stone facia, wooden louvers, mm ht kota skirting, mirror, cut out in shutter for waste through, scale:, section, scale:, section, scale:, section, wood grain veneer panelling horizontal grains with reveal, ss strip, steam beach laminate, light laminate finish, toilet, scale:, plan toilet, scale:, plan, sochalya, ground floor, dispenser, drop, scale:, plan, scale:, section, sec, p.o.p, shower, urinals, attendant, lobby, water dispenser, pot, shower, mirror, hand dryer, urinals, pot, shower, vestibule, jani., mirror, lobby, attendant table, male vestibule, hand dryer, mirror, louvers, scale:, shower design, scale:, partition, scale:, counter, terrace floor, parapet, road, lvl, sochalya, scale:, front elevation, complete tiles, complete tiles, rem., complete tiles, rem., complete tiles, complete tiles, p.o.p, scale:, urinal, holder, rail, pot, soap dish, mounted w.c, urinal w.c, toilet, lobby, floor, line, for sign board, entry, dispenser, floor, line, for sign board, ventilation, scale:, flooring plan, entry, pot, cove light, attendant, lobby, cove light, sh., jani., female vestibule, mirror, mirror, mirror, college, drg. no., north, aayojan school of arch., paid public toilet, sheet tiltle, remarks, teacher sign., ground floor, plan, subject, sem., prn.no., name, iv sem., architectural, daljeet singh, date, scale
Raw text data extracted from CAD file:
| Language | English |
| Drawing Type | Section |
| Category | Bathroom, Plumbing & Pipe Fittings |
| Additional Screenshots |
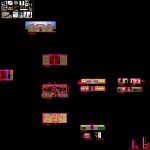 |
| File Type | dwg |
| Materials | Wood |
| Measurement Units | |
| Footprint Area | |
| Building Features | Car Parking Lot |
| Tags | autocad, bad, bathroom, bathrooms, care, casa de banho, chuveiro, cuts, DWG, health, lavabo, lavatório, plant, salle de bains, section, toilet, waschbecken, washbasin, WC |


