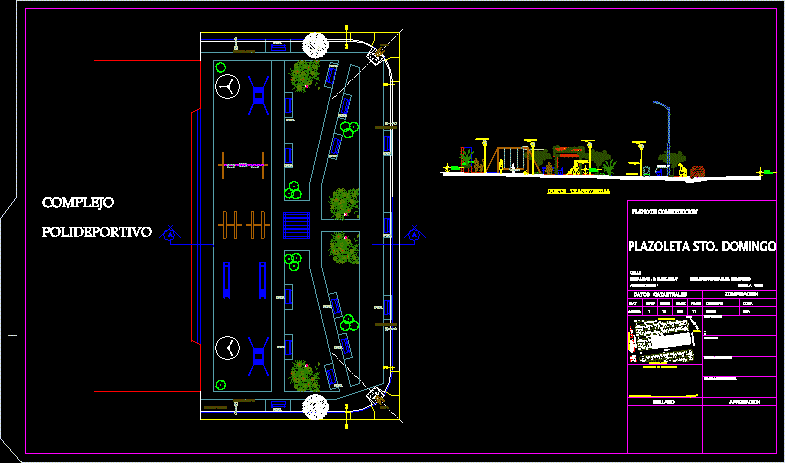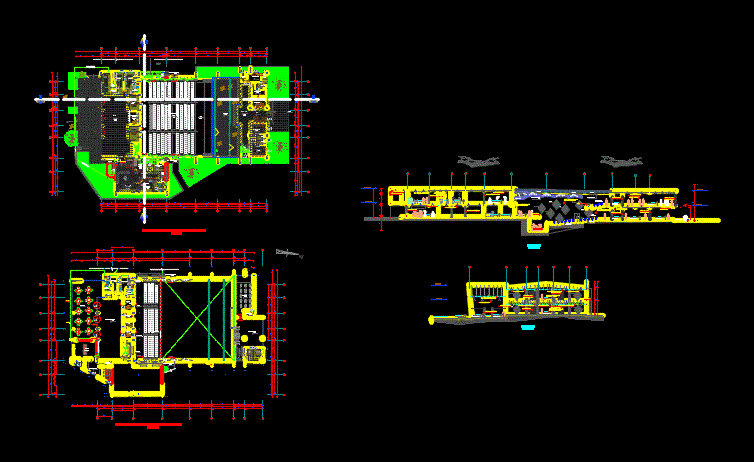Beach Hotel Near Devils Hole, Pucusana, Peru DWG Plan for AutoCAD

Hotel located at the beach in Pucusana near the Boqueron. Five plans, sections, elevations.
Drawing labels, details, and other text information extracted from the CAD file (Translated from Spanish):
access, municipal park, reception, ss-hh, lobby, finished floor: textured vinyl, hall, shop, hairdresser, laundry, custody, custodian, deposit, machine room, gym, games for children, runner, finished floor: textured vinyl , simple room, finished floor: presidential vinyl, ss.hh., terrace, restaurant, finished floor: porcelain, administration, various uses, meeting room, finished floor: polished cement, business center, kitchen, unloading, pantry, warehouse , security office, control, service, court aa, bar, entrance, changing rooms, teachers: bejarano mendoza, lamina, san ignacio de loyola university, first level floor plan, workshop vi, orientation, double room, double bedroom, double bedroom, swimming pool, floor plan second level, floor plan third level, floor plan fourth level, floor plan roof, student: jorge gonzales acosta, plane cuts, court bb, court cc, court dd, plane elevations, elevator box or, restaurant, double room, elevator box, roof
Raw text data extracted from CAD file:
| Language | Spanish |
| Drawing Type | Plan |
| Category | Hotel, Restaurants & Recreation |
| Additional Screenshots |
 |
| File Type | dwg |
| Materials | Other |
| Measurement Units | Metric |
| Footprint Area | |
| Building Features | Garden / Park, Pool, Elevator |
| Tags | accommodation, autocad, beach, casino, DWG, elevations, hole, hostel, Hotel, located, PERU, plan, plans, Restaurant, restaurante, sections, spa |








