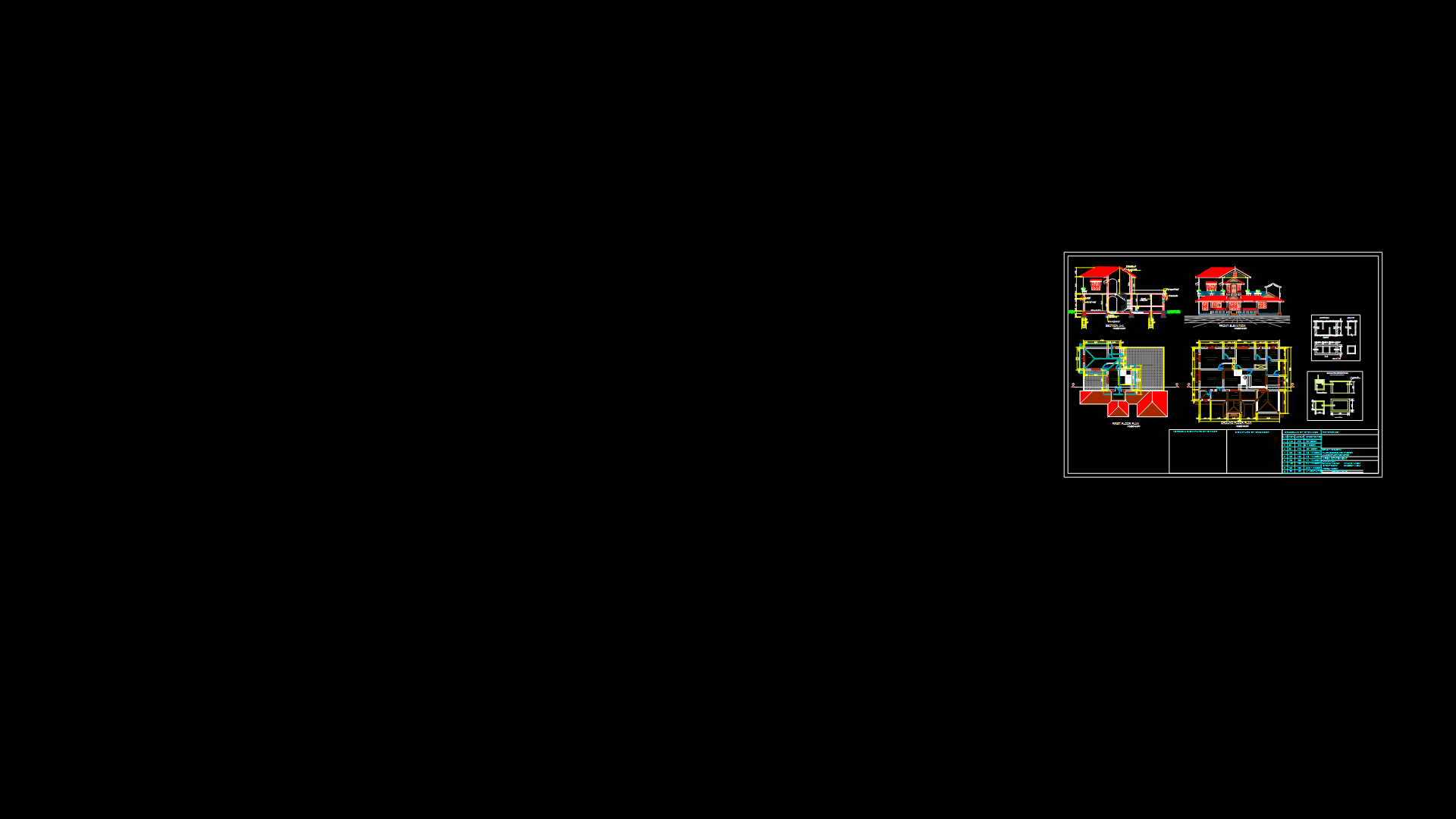Beach House DWG Block for AutoCAD
ADVERTISEMENT

ADVERTISEMENT
Bioclimatic house isolated on a beach.
Drawing labels, details, and other text information extracted from the CAD file (Translated from Spanish):
frontal facade elevation, rear facade elevation, left side elevation, right side elevation, cut aa, court bb, bedroom, storage, laundry, car port, living, kitchen, dining room, living room, terrace, lavand., note :, scale: , date :, cad :, observations :, description :, chair :, student :, angeles, blueprint, theme :, orientation :, national university, pedro ruiz gallo, school, professional, architecture, software, course :, elevations, cuts aa, bb, cuts cc, dd, plant roofs, cut cc, cut dd, service, angeles neciosup diego, plot plan
Raw text data extracted from CAD file:
| Language | Spanish |
| Drawing Type | Block |
| Category | House |
| Additional Screenshots |
 |
| File Type | dwg |
| Materials | Other |
| Measurement Units | Metric |
| Footprint Area | |
| Building Features | |
| Tags | apartamento, apartment, appartement, aufenthalt, autocad, beach, beach house, bioclimatic, block, casa, chalet, dwelling unit, DWG, haus, home, house, isolated, logement, maison, residên, residence, unidade de moradia, villa, wohnung, wohnung einheit |








