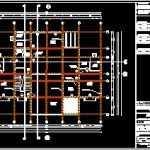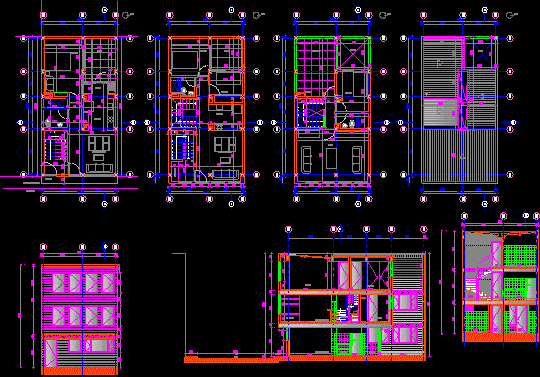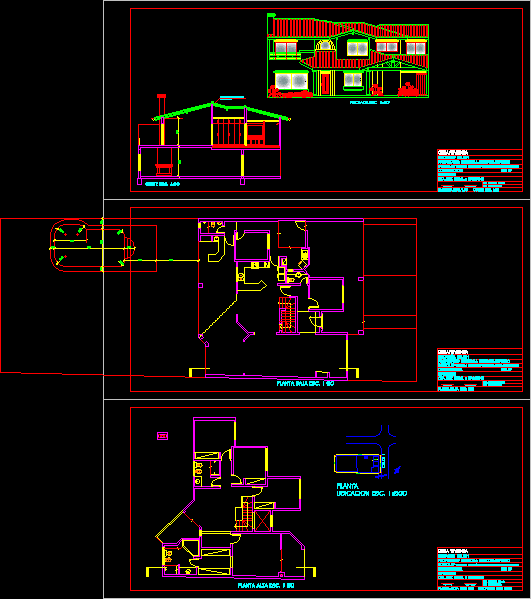Beach House DWG Block for AutoCAD
ADVERTISEMENT

ADVERTISEMENT
BEACH PROPERTY
Drawing labels, details, and other text information extracted from the CAD file:
ground floor plan, proj. title :, drawing title:, remark:, date:, roll no.:, residential bunglow, name:, description, date, r e v i s i o n s, sign, general notes, notice of the architect before execution., shall be followed., studio – vi : working drawing, institute of architecture, h.n.g.u.patan, patel utsav, first floor plan, total, size, mark, door schedule, sill lvl., lintel lvl., window schedule, ventilation schedule
Raw text data extracted from CAD file:
| Language | English |
| Drawing Type | Block |
| Category | House |
| Additional Screenshots |
 |
| File Type | dwg |
| Materials | Other |
| Measurement Units | Metric |
| Footprint Area | |
| Building Features | |
| Tags | apartamento, apartment, appartement, aufenthalt, autocad, beach, beach house, block, casa, chalet, dwelling unit, DWG, haus, house, logement, maison, property, residên, residence, unidade de moradia, villa, wohnung, wohnung einheit |








