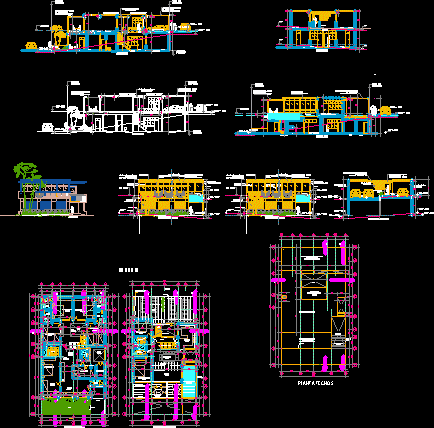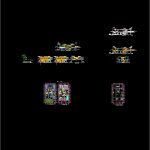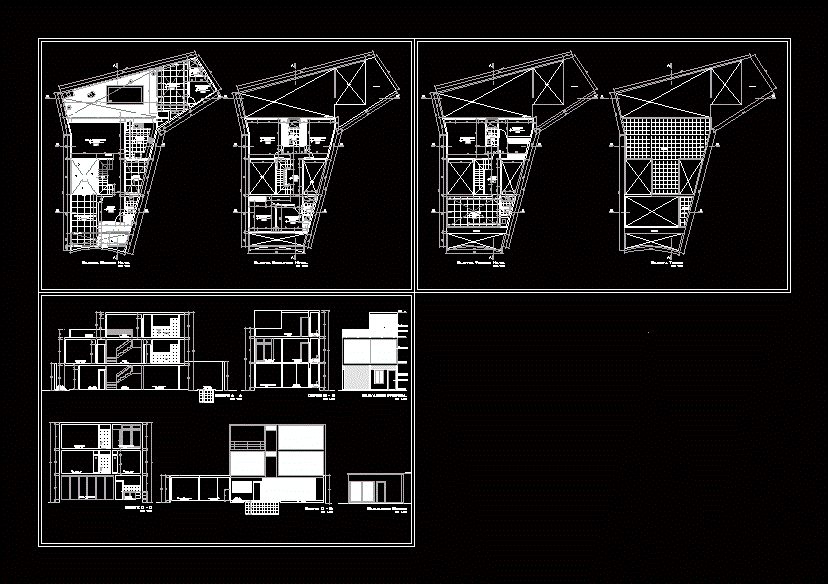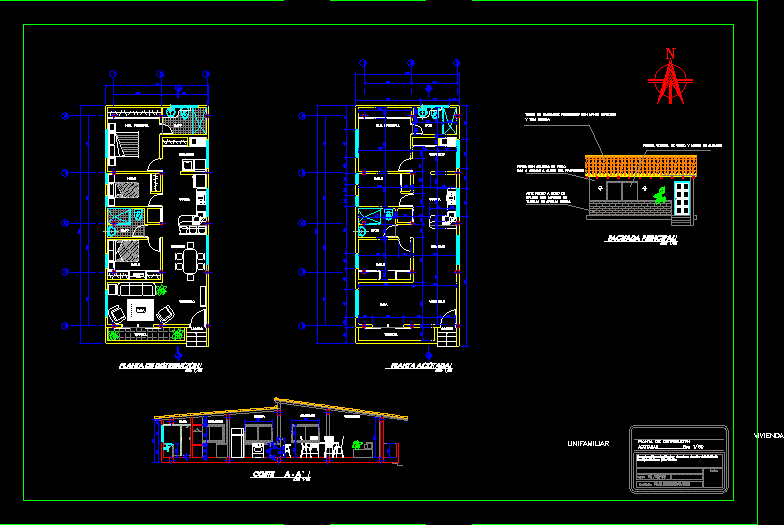Beach House DWG Block for AutoCAD

Distribution arquitetonica of a beach house on a boardwalk.
Drawing labels, details, and other text information extracted from the CAD file (Translated from Spanish):
first level floor, bedroom, living room, bathroom, hall, terrace, swimming pool, dining room, kitchen, empty, second level floor, lavapies, parking, wooden bridge, glass block, vent. lighting bathroom, garden, patio, bathroom visit, cto. maq., court c – c ‘, wooden bridge, hall bedrooms, cto. serv., cut a – a ‘, entry, rear elevation, a’, b ‘, entrance, blued glass door, swimming pool, retreat, plant ceilings, light structure on terrace, in openwork wood, light structure in parking, light structure , colorless polycarbonate cover, pastry brick cover, pass only wooden joists, white tarred walls, white glass block, proy. beam, railing, street, property limit, d ‘, cto. serv., glass block, low ceiling, glass, front elevation, stone veneer, wood window, colorless tempered glass, white color, glass wall, perspective
Raw text data extracted from CAD file:
| Language | Spanish |
| Drawing Type | Block |
| Category | House |
| Additional Screenshots |
 |
| File Type | dwg |
| Materials | Glass, Wood, Other |
| Measurement Units | Metric |
| Footprint Area | |
| Building Features | Garden / Park, Pool, Deck / Patio, Parking |
| Tags | apartamento, apartment, appartement, architecture, aufenthalt, autocad, balcony, beach, block, casa, chalet, distribution, dwelling unit, DWG, haus, house, logement, maison, residên, residence, unidade de moradia, villa, wohnung, wohnung einheit |








