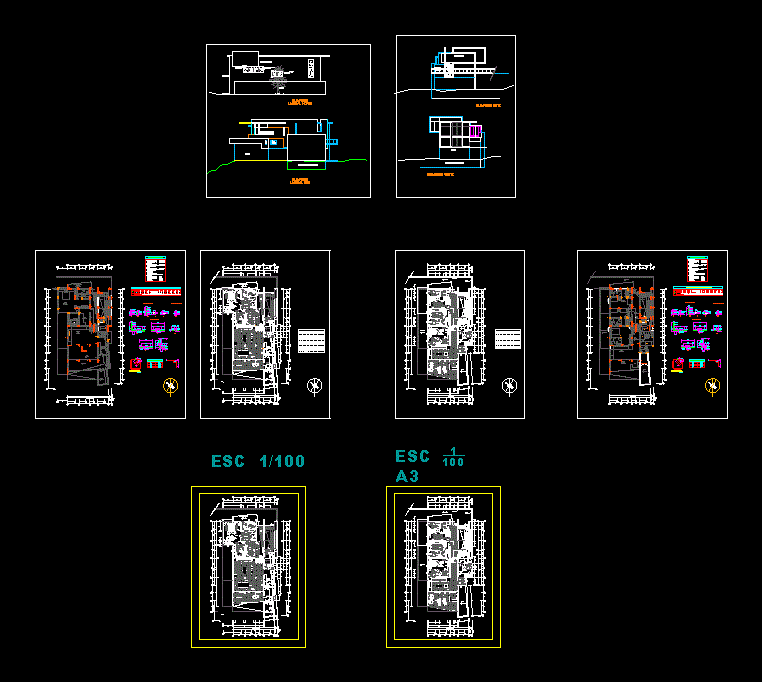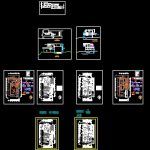Beach House DWG Detail for AutoCAD

beach house, for 8 people, from 300 meters square. User class A. Drawing detail of rooms, bathrooms, kitchenette and brief structural outline.
Drawing labels, details, and other text information extracted from the CAD file (Translated from Spanish):
swimming pool, bbq, dining room, terrace, family room, glass block, folding lounger, intermediate parapet for bathroom accessories, towel rack, low parapet to place a bathrobe, mobile furniture of bathroom accessories, skylight projection, beam, kitchenette , lampshade projection, wardrobe, table lamp, high cabinets projection, grid basket, double master bedroom, high traffic nylon carpet, magazine rack, armrest, dvd multimedia storage shelf, stereo, private room, room bathroom, balcony, folding door system, folding door system, bar, countertop, proy. lintel, wallking closet, bathroom accessories closet, towel ring, social bathroom, laundry, outdoor access walkway, wood decks, natural ventilation of the parking lot, access and distribution hall, secondary room, covered terrace, desarenizador, access, sunlounger storage, patio-garden, shelf, guest bedroom, beach accessories storage, towel ring, children’s bedroom, distribution hall, dressing table, towel ring, banana tree trunk, mirror, projection of balcony, secondary circulation of service, mobile skin of wooden slats, social bathroom, flat, dormitory of service personnel, box vain, type, width, sill, number, observations, windows, doors, manparas, electrowelded mesh, high , table of columns, plates and tensioners, section, level, see detail, remains the same, detail of columas, detail of tensioners, detail of plates, bending of estrib os, overload: indicated, technical specifications, brick: king-kong type iv, sobrecimiento :, coatings :, foundation :, brick walls :, reinforced concrete :, lamina nro, scale :, date :, secondary matrimonial bedroom, bedroom children, master double bedroom, exterior access walkway, edstacionamiento, aluminum railing, secured glass, parking, north lateral elevation, south lateral elevation, east elevation, west elevation
Raw text data extracted from CAD file:
| Language | Spanish |
| Drawing Type | Detail |
| Category | House |
| Additional Screenshots |
 |
| File Type | dwg |
| Materials | Aluminum, Concrete, Glass, Wood, Other |
| Measurement Units | Metric |
| Footprint Area | |
| Building Features | Garden / Park, Pool, Deck / Patio, Parking |
| Tags | apartamento, apartment, appartement, aufenthalt, autocad, beach, beach house, casa, chalet, class, DETAIL, drawing, dwelling unit, DWG, environments, haus, house, logement, maison, meters, people, residên, residence, rooms, square, unidade de moradia, user, villa, wohnung, wohnung einheit |








