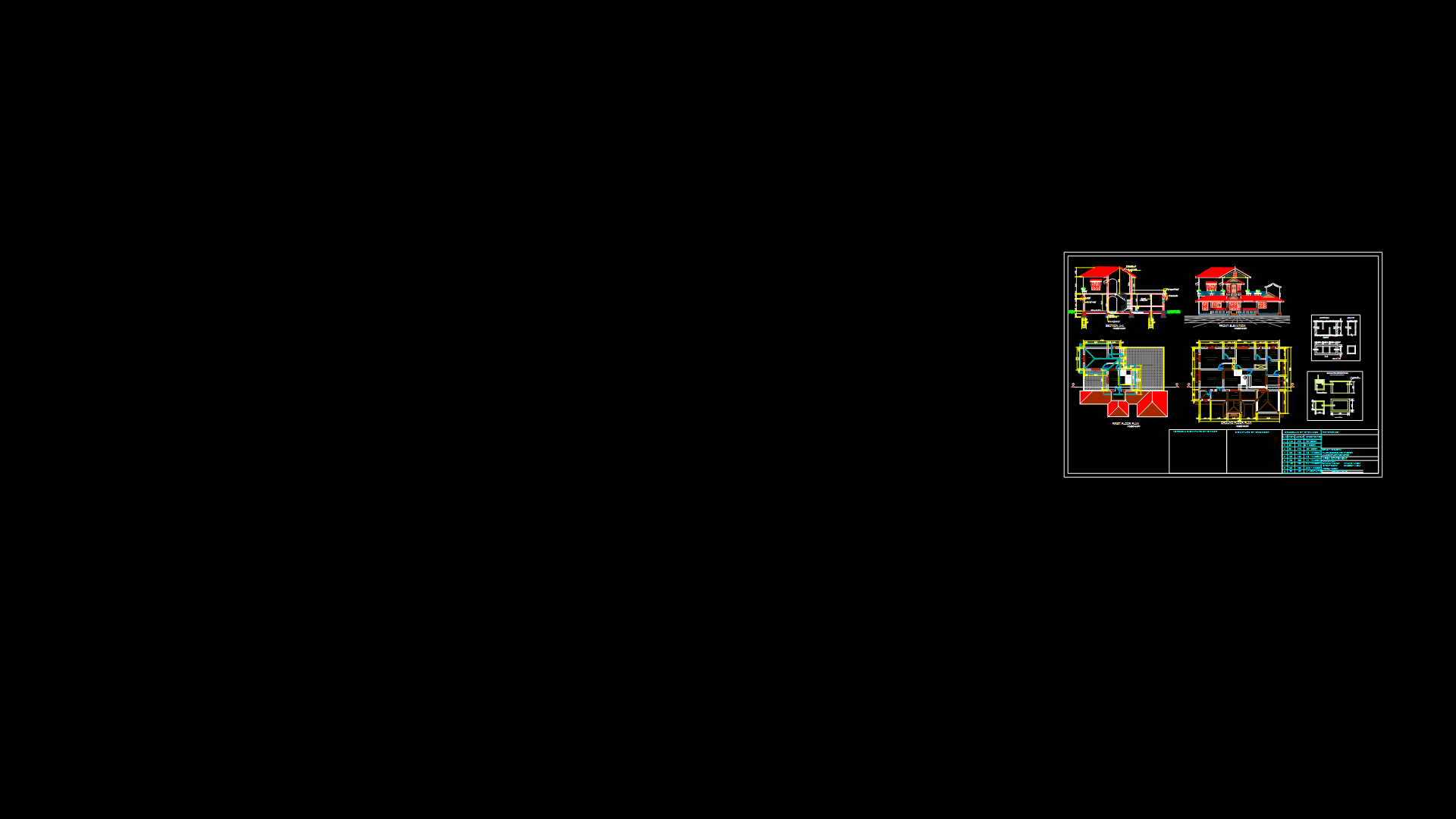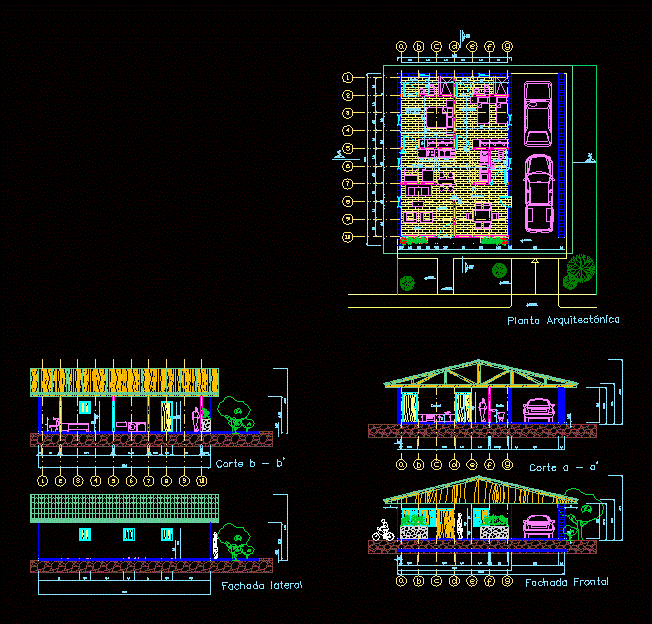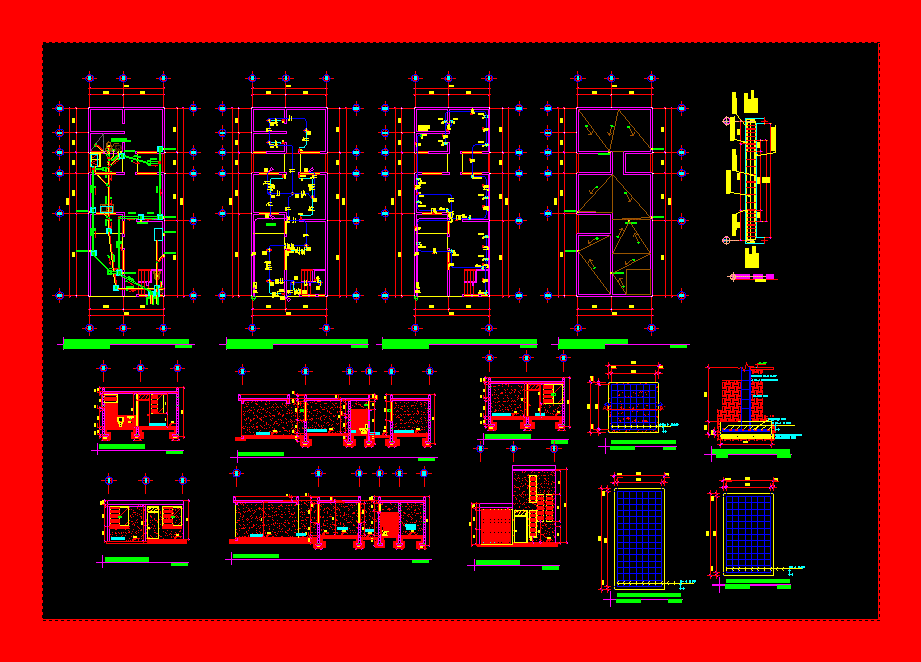Beach House DWG Elevation for AutoCAD
ADVERTISEMENT
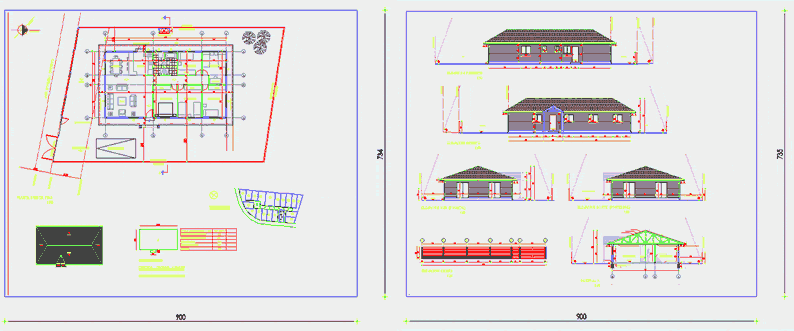
ADVERTISEMENT
House Playa El Tabo – Chile: to plant, roof, elevations, cut; site; box surfaces; elevation close; beach house
Drawing labels, details, and other text information extracted from the CAD file (Translated from Spanish):
dining room, living room, kitchen, service exit, bathroom visits, master bath, closet, desk, pedestrian access, gas booth, boundary axis, perimeter closure, vehicular access, recessed floor, equipment, boundary axis, overburden, sky eave slotted , asphalt tile, aluminum insulation, ci, cs, ball, projection eaves, parking, filling, official line, building line, street axis, distancing from neighbor, antejardin, courtyard, driveway axis, building conditions allowed, coef. soil occupation, coef. of constructibility, maximum height, minimum antejardin, flush, north aligned, north real
Raw text data extracted from CAD file:
| Language | Spanish |
| Drawing Type | Elevation |
| Category | House |
| Additional Screenshots |
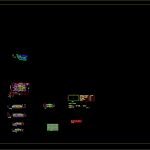 |
| File Type | dwg |
| Materials | Aluminum, Other |
| Measurement Units | Metric |
| Footprint Area | |
| Building Features | Garden / Park, Deck / Patio, Parking |
| Tags | apartamento, apartment, appartement, aufenthalt, autocad, beach, beach house, casa, chalet, chile, Cut, dwelling unit, DWG, el, elevation, elevations, haus, house, logement, maison, plant, residên, residence, roof, single family home, site, unidade de moradia, villa, wohnung, wohnung einheit, wooden house |
