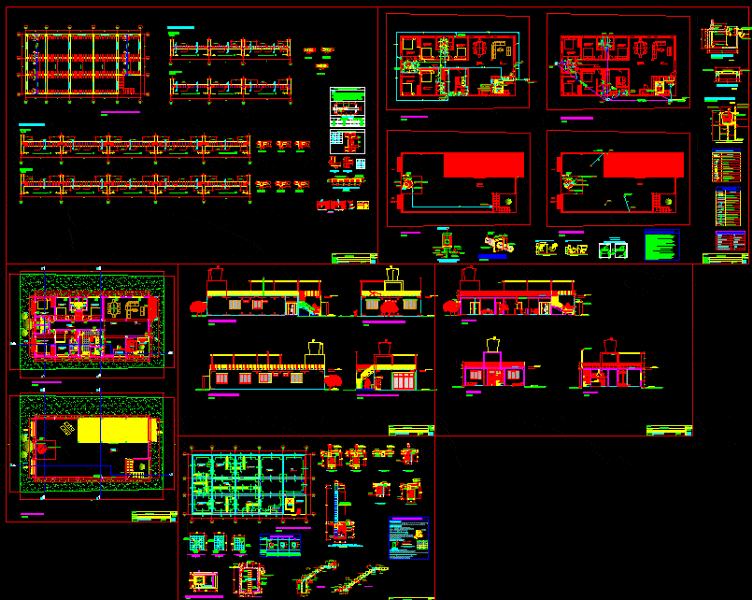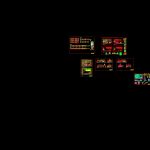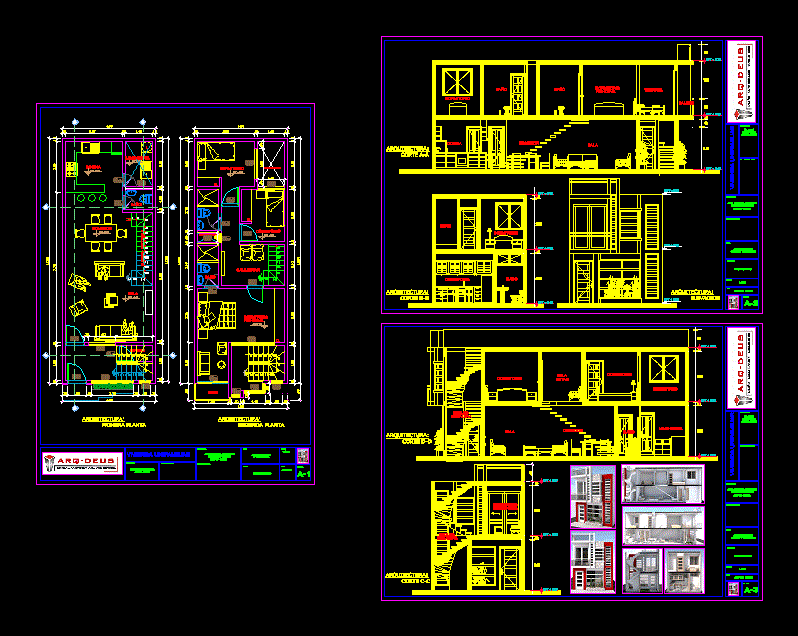Beach House DWG Full Project for AutoCAD

Beach house in an area of ??25 x 16.00, a level comprises 5 bedrooms, 5 bathrooms, a kitchen, a dining room, laundry room, and a rooftop terrace. The project contains drawings of structures (laying of foundations and lightened), architecture (sections and elevations) plumbing and electrical.
Drawing labels, details, and other text information extracted from the CAD file (Translated from Spanish):
p. of arq enrique guerrero hernández., p. of arq Adriana. rosemary arguelles., p. of arq francisco espitia ramos., p. of arq hugo suárez ramírez., ladder to roof, variable width, tub. pvc, cistern, bathroom, kitchen, passageway, pergola, fumes to roof, evacuation duct, dining room, entrance hall, ornamental element in drywall, wooden parasol, terrace, garden, projection of, high furniture, sh, room, hall income, low wall, col. drywall, wooden umbrellas, pergola projection, railing, npt., plant: first floor, plant: roof, bb cut, front elevation, cut aa, cc cut, rear lift, left side elevation, right side elevation, scale, date , architecture: distribution, development:, location, specialty, project, owners, beach house, professional, architecture: elevations, architecture: cuts, main beams, secondary beams, vertical splice, h any, lower reinforcement, values of m, reinforcement top, notes, the percentages specified, increase the length of, join over the supports being the length of, overlaps and joints for beams and lightened, structures: lightened, lightened first floor, plug, angular, key, angular key, angular, key , detail of lavatory installation, detail of toilet installation, detail of installation of valv. spherical, detail heater, electric water, valve, union, universal, sanitary facilities, ladder, cat, water: roof, rises tub., public, collector, sink, pump characteristics, units, flow, power, height dynamics, suction pipe, motor, impulsion pipe, symbology, water legend, check valve, float valve, water meter, cold water pipe, description, tee, universal union, straight tee with slope, straight tee with rise, valve closing, hot water pipe, drain, drainage pipe, ventilation pipe, floor bronze, threaded register, sanitary tee, register box, cistern detail, stop level, basket, concrete cover, overflow, float valve, starting level, electric pump, drain network, safety grid, high tank detail, hat vent, insect test, metallica mesh, gate, check, automatic control, even level, start level, roof slab, hydraulic seal, det. tank lid, handles of faith, embedded in slab, safety valve, spherical valve, water heater, technical specifications, det. flange breaks water, isometry, drain: roof, drain: first floor, affirmed, false floor, ground, compacted, natural, flooring, structures: foundations, footings perimeter, column indicated in plant, detail of footing centers, reinforcement, type, reinforcement , steels, stirrups, column frame, anchor detail, filling, should include stones, own, compacted., stuffed with material, in the shoes not, tank lid, sanitary lid, ladder, pit, grate , sump box, split stone filling, sedimentation, cat, foundation plant, stair foundation, laundry, stirrup, joints and bends, brick masonry, horizontal joint, reinforced concrete, simple concrete, maximum load transmitted to the ground, detail of stairs, elevations, wall, section a, thickness, square of lintels, d lintels, cistern overflow, water: first floor, comes from the network, from sedapal, its color, magenta, blue, cyan, green, yellow, red , single-family housing, or bra:, professional :, cad :, scale :, date :, arqº-ingº, revision, sheet no:, owner :, address :, plane :, architecture – distribution, juan paulo andrade crying, spa santa rosa, architecture – cortes
Raw text data extracted from CAD file:
| Language | Spanish |
| Drawing Type | Full Project |
| Category | House |
| Additional Screenshots |
 |
| File Type | dwg |
| Materials | Concrete, Masonry, Plastic, Steel, Wood, Other |
| Measurement Units | Imperial |
| Footprint Area | |
| Building Features | A/C, Garden / Park |
| Tags | apartamento, apartment, appartement, area, aufenthalt, autocad, bathrooms, beach, bedrooms, casa, chalet, comprises, dining, dwelling unit, DWG, flat, full, haus, house, kitchen, Level, logement, maison, Project, residên, residence, room, unidade de moradia, villa, wohnung, wohnung einheit |








