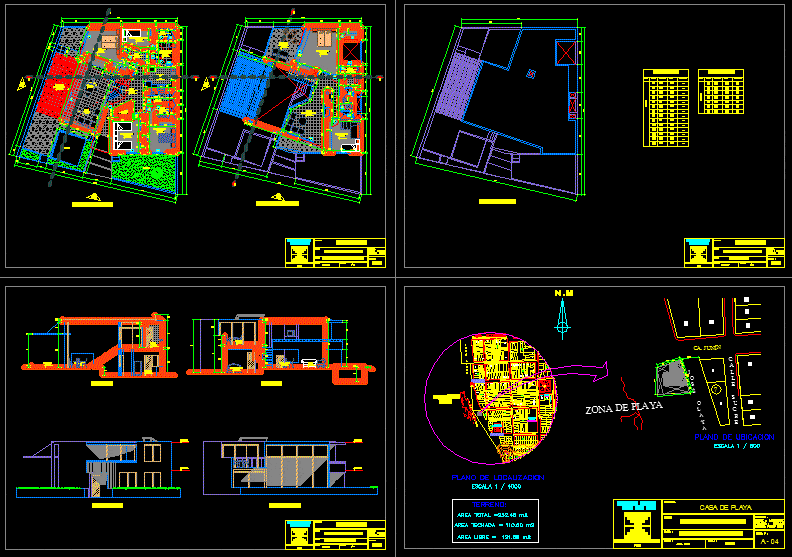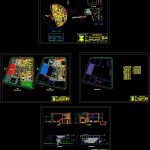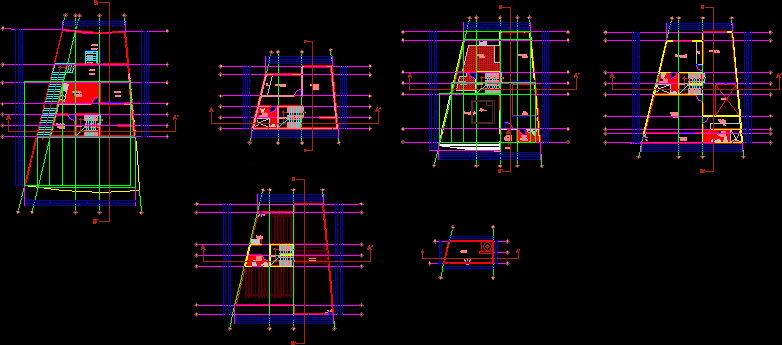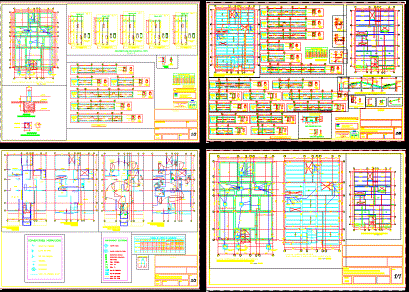Beach House DWG Full Project for AutoCAD

PROJECT contains plants, sections and elevations
Drawing labels, details, and other text information extracted from the CAD file (Translated from Spanish):
warehouse, kitchen, bathroom, dining room, terrace, living room, bedroom, bedroom serv., parquet floor, stone slab floor, burnished polished concrete floor, laundry, garden, living room, hall, pool, vain box, type, cod., width, height, sill, doors, first floor, second floor, roof plant, court b, court to, province: chiclayo., cristian r.tullume lero, professional school of architecture, architecture – distribution, plan:, scale:, date :, district: puerto eten., lamina nº:, beach house, national university, drawing :, project :, depart. : lambayeque., location:, windows, cuts and elevations, pedro ruiz gallo, ficsa, ca. Diego Ferre, ca. junín, huascar street, communal service, captaincy, port of eten, sl-b, sl-a, third parties, property of, social center, park, av. j. to. García y García, Chapel, Alfonso Ugarte, sports area, ca. mario pasco, z o n a d e, beach area, beach, location map, n.m, location map, terrain :, location and location, indicated
Raw text data extracted from CAD file:
| Language | Spanish |
| Drawing Type | Full Project |
| Category | House |
| Additional Screenshots |
 |
| File Type | dwg |
| Materials | Concrete, Other |
| Measurement Units | Metric |
| Footprint Area | |
| Building Features | Garden / Park, Pool |
| Tags | apartamento, apartment, appartement, aufenthalt, autocad, beach, beach house, casa, chalet, dwelling unit, DWG, elevations, full, haus, house, logement, maison, plants, Project, residên, residence, sections, unidade de moradia, villa, wohnung, wohnung einheit |








