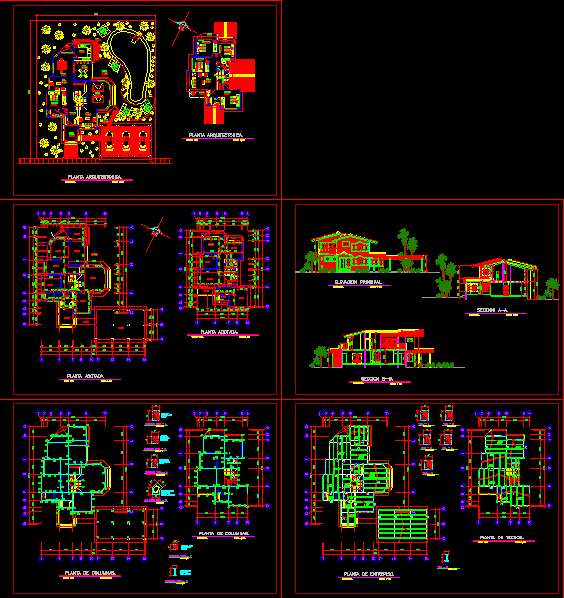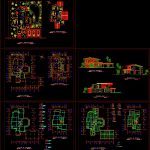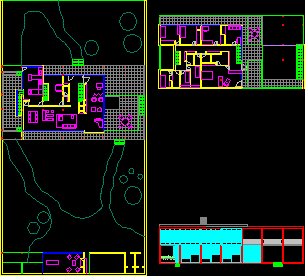Beach House DWG Plan for AutoCAD

Contains planning a beach house to be held in wooden blocks featuring architectural plans with furniture, plants bounded, elevations, sections, plants, structures and construction details.
Drawing labels, details, and other text information extracted from the CAD file (Translated from Spanish):
architectural floor, first level, main entrance, lobby, guest bedroom, living room, games room, living room, dining room, living room, kitchen, patio, entrance, garage, garden, breakfast room, pool area, master bedroom, balcony, family room, second level, column floor, mezzanine floor., roof plant., bounded plant., ss, column type – a, main column in cedar, column type – b, secondary column in cedar, column type – c, column in divisions in cedar, column type – d, double column joined with metal plate, column type – f, column for railing in cedar, column type – e, column for garage in metal profile i, section bb., section aa., main elevation.
Raw text data extracted from CAD file:
| Language | Spanish |
| Drawing Type | Plan |
| Category | House |
| Additional Screenshots |
 |
| File Type | dwg |
| Materials | Wood, Other |
| Measurement Units | Metric |
| Footprint Area | |
| Building Features | Garden / Park, Pool, Deck / Patio, Garage |
| Tags | apartamento, apartment, appartement, architectural, aufenthalt, autocad, beach, beach house, blocks, casa, chalet, dwelling unit, DWG, haus, held, house, logement, maison, plan, planning, plans, residên, residence, unidade de moradia, villa, wohnung, wohnung einheit, wooden |








