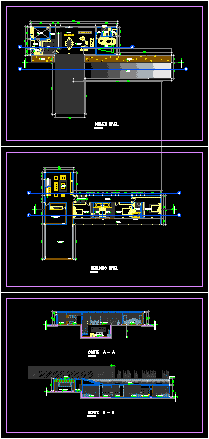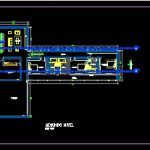Beach House DWG Section for AutoCAD
ADVERTISEMENT

ADVERTISEMENT
Beach house – Plants – Sections
Drawing labels, details, and other text information extracted from the CAD file (Translated from Spanish):
n.p.t., living – dining room, lav. – tendal, sleep serv., bathroom serv., kitchen, hall serv., garage, deposit, bathroom visit, hall, be – t.v., study – recording, terrace, pool, bathroom, main bathroom, dorm. main, circ. intimo., rehearsal room, entrance hall, ground cutting line, dry garden, first level, slab projection, projection rails celisilla corredisa, dry wall, insulex, second level, living room – tv., cut a – a, circulation, bedroom, main bathroom, court b – b, celosia
Raw text data extracted from CAD file:
| Language | Spanish |
| Drawing Type | Section |
| Category | House |
| Additional Screenshots |
 |
| File Type | dwg |
| Materials | Other |
| Measurement Units | Metric |
| Footprint Area | |
| Building Features | Garden / Park, Pool, Garage |
| Tags | apartamento, apartment, appartement, aufenthalt, autocad, beach, casa, chalet, dwelling unit, DWG, haus, house, logement, maison, plants, residên, residence, section, sections, unidade de moradia, villa, wohnung, wohnung einheit |








