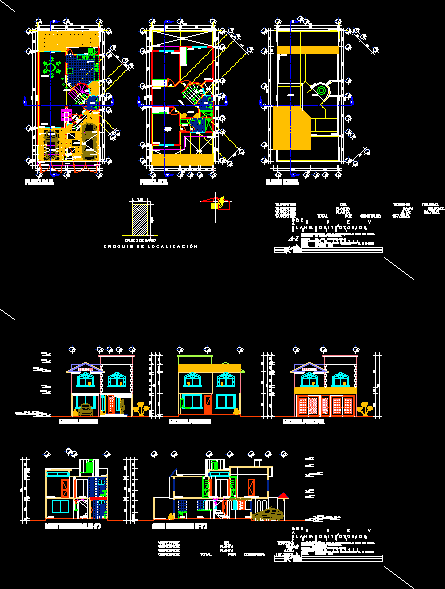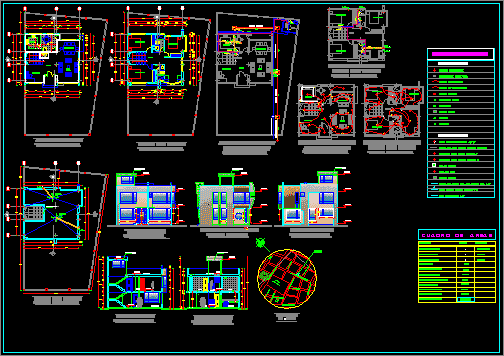Beach House DWG Section for AutoCAD

Beach House – Plants – Sections – Elevations – Details
Drawing labels, details, and other text information extracted from the CAD file (Translated from Spanish):
co. red, pavilion of pica, co., co. tip of wolves, the rosary, name: luis cortez l., assistant: jose luis astudillo, professor: alberto prado, arturo prat university, content: plant and cuts, place: farellones torrecilla, architectural design workshop iv, nº lamina, content : elevations, name: mariana castañeda rosemary, content: indicated on the sheet, laundry, kitchen, access, bathroom, master bedroom, bedroom, extension area, light corridor, terrace, laundry area, main floor of architecture, south elevation -west, north-east elevation, cut a – a ‘, cut b – b’, sercha, c – c ‘cut, cover projection, south – east elevation, north – west elevation, punta patache, pabellón de pica, farellones turret, tip of wolves, ocean, pacific, bankruptcy projection, table of surfaces, zone a, zone b, zone c, zone d, area e, total, location plane, dry river, broken stone, roof plane, content: elevations and roof plane, overc h.a., foundation plane, cut a-a ‘, cut b-b’, h. a., plan of structure, cut c-c ‘, pillar, pilarejo, plan of location
Raw text data extracted from CAD file:
| Language | Spanish |
| Drawing Type | Section |
| Category | House |
| Additional Screenshots |
 |
| File Type | dwg |
| Materials | Other |
| Measurement Units | Metric |
| Footprint Area | |
| Building Features | |
| Tags | apartamento, apartment, appartement, aufenthalt, autocad, beach, casa, chalet, details, dwelling unit, DWG, elevations, haus, house, logement, maison, plants, residên, residence, section, sections, unidade de moradia, villa, wohnung, wohnung einheit |








