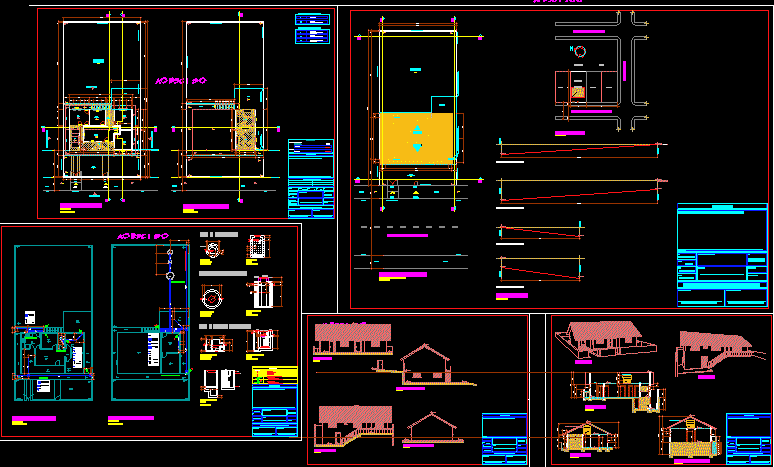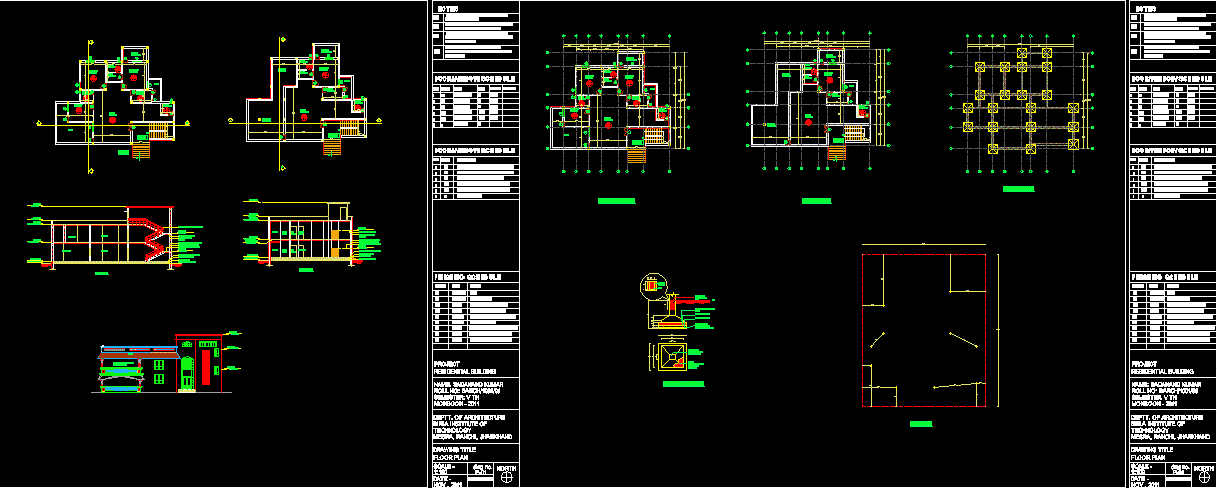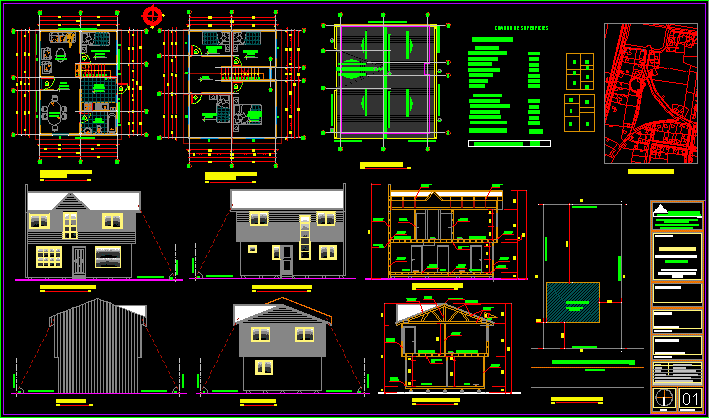Beach House DWG Section for AutoCAD
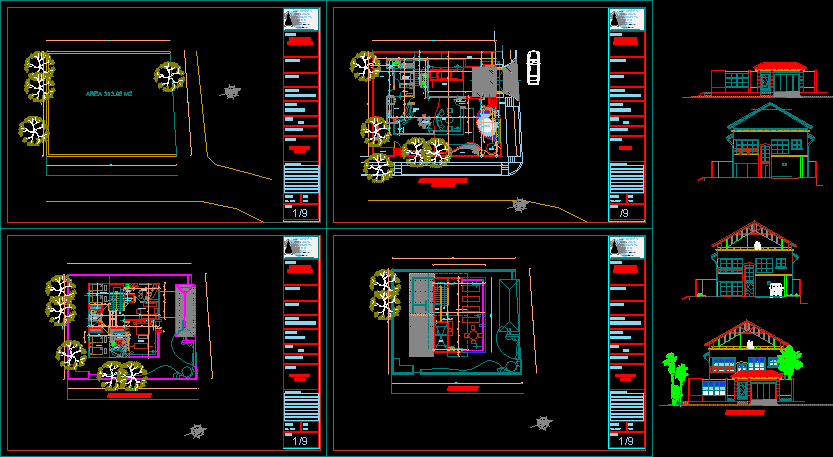
Beach House – High Terrace – Plants – Sections – Elevations
Drawing labels, details, and other text information extracted from the CAD file (Translated from Spanish):
access, semi olimpica pool, wood frame, adult pool, projection current pool, beach, fungus type fountain, pool toboggan, bbq, administration, bathrooms, parking, outdoor deposit, user income, water mirror, vehicle, access users, kiosk, parking of routes, events room, aa handlers, main access, projection via, men bathroom, fruit trees, general plant location, project :, single-family residence, location :, owner :, design arq .:, engineering: , drawing :, digital file :, arq. july solano escorcia, ing. ciro callejas, jse, contains :, lot – current plant, date :, esc :, corrections :, flat :, achadas, study, bathroom, utility, living room – tv, hall, walk-in closet, garage, living room, kitchen, work , service alcove, patio, terrace, fountain, shower, garden, azador, penthouse – balcony, prncipal facade, floor second floor, loft floor, first floor architectural floor, empty
Raw text data extracted from CAD file:
| Language | Spanish |
| Drawing Type | Section |
| Category | House |
| Additional Screenshots |
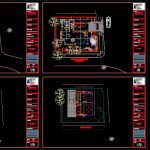 |
| File Type | dwg |
| Materials | Wood, Other |
| Measurement Units | Metric |
| Footprint Area | |
| Building Features | Garden / Park, Pool, Deck / Patio, Garage, Parking |
| Tags | apartamento, apartment, appartement, aufenthalt, autocad, beach, casa, chalet, dwelling unit, DWG, elevations, haus, high, house, logement, maison, plants, residên, residence, section, sections, terrace, unidade de moradia, villa, wohnung, wohnung einheit |



