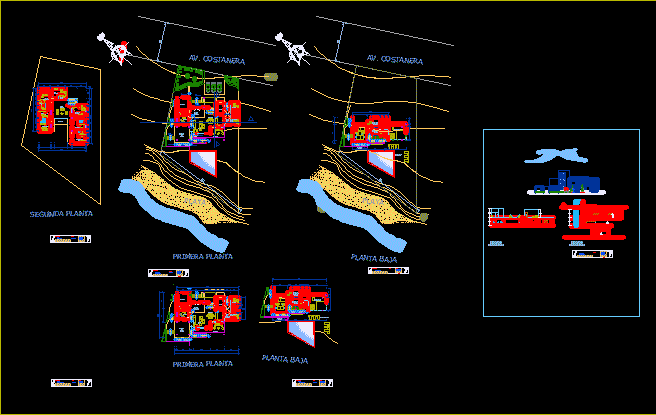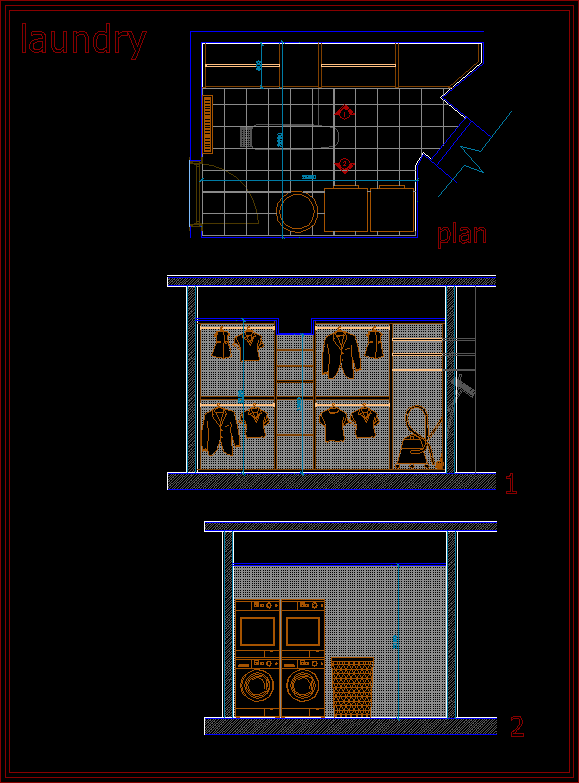Beach House At Peruvian Coast DWG Section for AutoCAD
ADVERTISEMENT

ADVERTISEMENT
Design of beach house at Peruvian coast – Plants – Sections – Views
Drawing labels, details, and other text information extracted from the CAD file (Translated from Spanish):
s.h, office, room, kitchen, ironing, bedroom cook, bedroom butler, dining room, gym, intimate star, sea, beach, av. costanera, first floor, ground floor, reception hall, study, service patio, hall, sh, office terrace, terrace, second floor, rests, npt, beach house, students, architect:, plane :, scale: indicated , date:, laminate:, solis castro ronald, vilchez fraga alexander manuel, raul garcia poma, marcelino valverde, melgar
Raw text data extracted from CAD file:
| Language | Spanish |
| Drawing Type | Section |
| Category | House |
| Additional Screenshots |
 |
| File Type | dwg |
| Materials | Other |
| Measurement Units | Metric |
| Footprint Area | |
| Building Features | Deck / Patio |
| Tags | apartamento, apartment, appartement, aufenthalt, autocad, beach, casa, chalet, coast, Design, dwelling unit, DWG, haus, house, logement, maison, peruvian, plants, residên, residence, section, sections, unidade de moradia, views, villa, wohnung, wohnung einheit |








