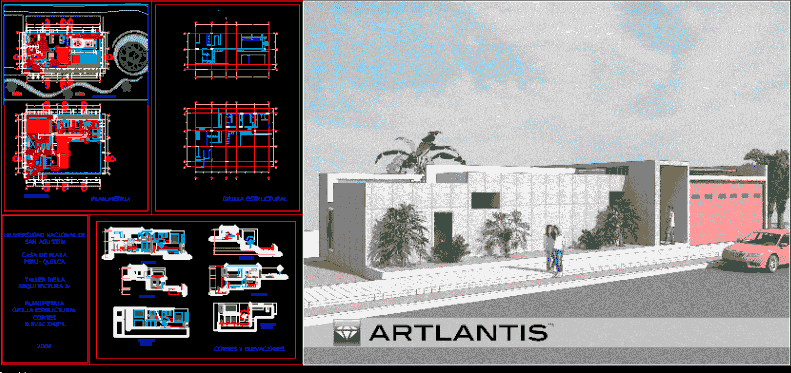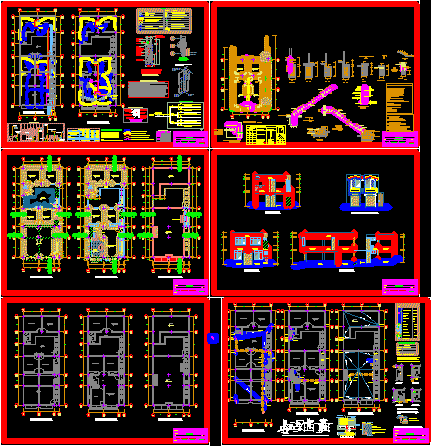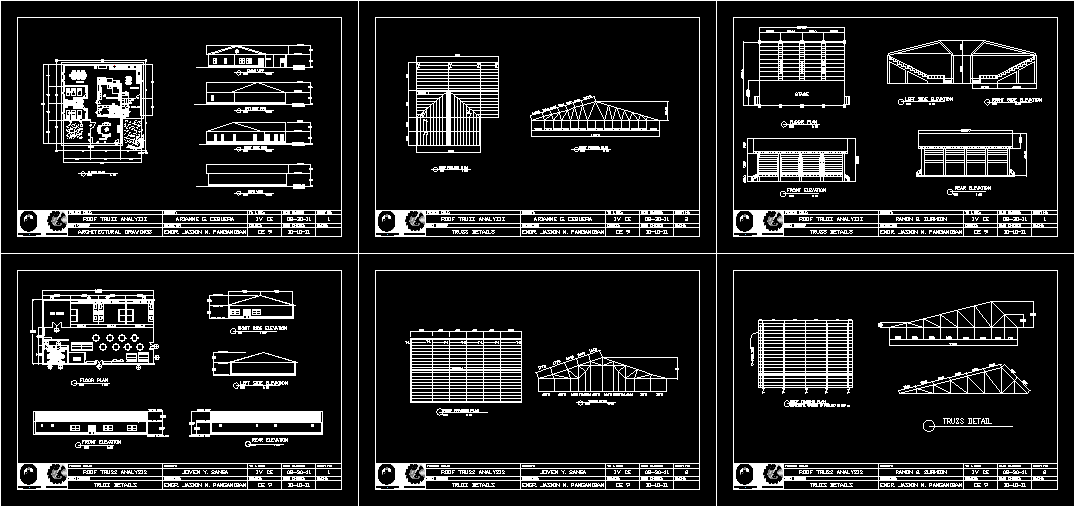Beach House – Quilca Peru DWG Section for AutoCAD

Beach House -Plants – Sections – Elevations
Drawing labels, details, and other text information extracted from the CAD file (Translated from Spanish):
faucet line nuva-helvex finished in chrome price pfister, dining room, barbecue, terrace, pool, master bedroom, master bathroom, closet, parking, corridor, service bedroom, service patio, laundry, pantry, expansion, sshh pool, expansion , beach access, access ramp, kitchen, living room, sand trap, bank, deposit, bedroom visits, sshh visits, sshh, jacuzzi, social sh, sh service, income, first floor, master bedroom, bar, ramp, court bb, dorm . serv., s.h. serv., s.h. social, court aa, court cc, court dd, frontal elevation, bedroom, second floor, sh, lateral elevation, structural grid, cuts and elevations, planimetry, national university of san agustin, peruquilca beach house, architecture workshop iv, planimetry structural grid cuts elevations
Raw text data extracted from CAD file:
| Language | Spanish |
| Drawing Type | Section |
| Category | House |
| Additional Screenshots |
  |
| File Type | dwg |
| Materials | Other |
| Measurement Units | Metric |
| Footprint Area | |
| Building Features | Garden / Park, Pool, Deck / Patio, Parking |
| Tags | apartamento, apartment, appartement, aufenthalt, autocad, beach, casa, chalet, dwelling unit, DWG, elevations, haus, house, logement, maison, PERU, plants, residên, residence, section, sections, unidade de moradia, villa, wohnung, wohnung einheit |








