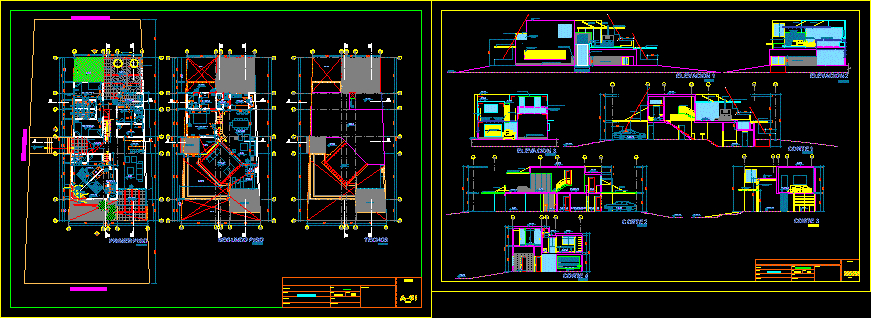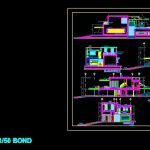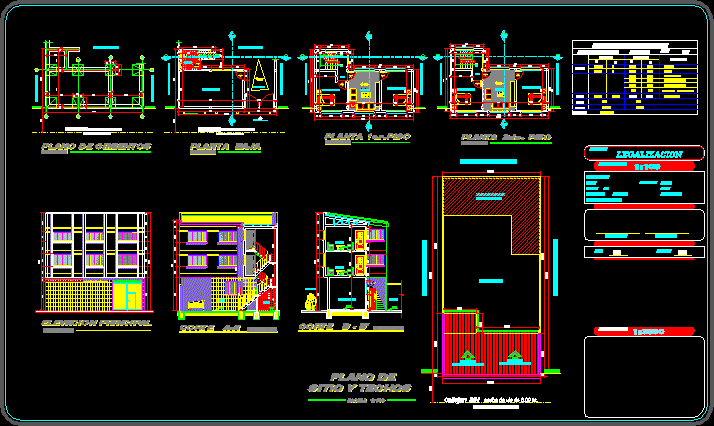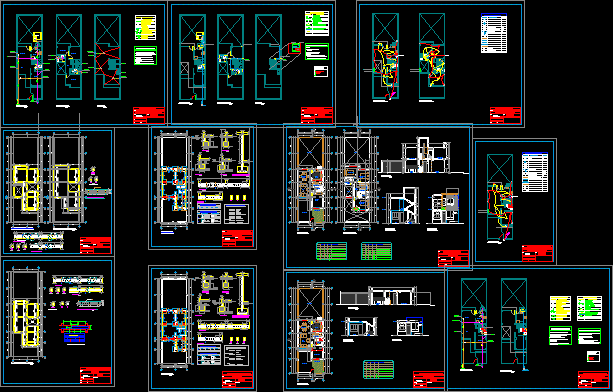Beach House In Ravine DWG Section for AutoCAD

Architecture – Plants – Sections – Views
Drawing labels, details, and other text information extracted from the CAD file (Translated from Galician):
garden, cl., desk, dorm. visit, s.h., entrance, laundry, vacuum, swimming pool, terrace, kitchen, comerdor, dorm. main, room, second floor, deposit, kitch, first floor, garage, project. roof, project of vacuum, project roof sun and shade, project of roof structure I am a shadow, a sunroof and a shadow, a sunroof and a natural color wood shade, ceilings, roof, beach house, owner :, project :, location :, designer :, plan :, date :, scale :, plants, drawing:, collaborator:, signature and seal:, lamina :, proy.de percolador well, proy. septic tank, project compensation tank, project machine room, machine room register, compensation tank record, jarin, rustic type porcelain floor, psj. san gallan, white cape street, street the horseshoe, retirement, dorm. service, garage, tensioner cable, cuts and elevations, metal stairs, s.h. visit, sidewalks, natural color wood latticework, exposed concrete, colorless tempered glass, colorless tempered glass, wooden stand, polished cement slab, natural color wood shutter, sun shade and natural color shade
Raw text data extracted from CAD file:
| Language | Other |
| Drawing Type | Section |
| Category | House |
| Additional Screenshots |
 |
| File Type | dwg |
| Materials | Concrete, Glass, Wood, Other |
| Measurement Units | Metric |
| Footprint Area | |
| Building Features | Garden / Park, Pool, Garage |
| Tags | apartamento, apartment, appartement, architecture, aufenthalt, autocad, beach, casa, chalet, dwelling unit, DWG, haus, house, logement, maison, plants, ravine, residên, residence, section, sections, unidade de moradia, views, villa, wohnung, wohnung einheit |








