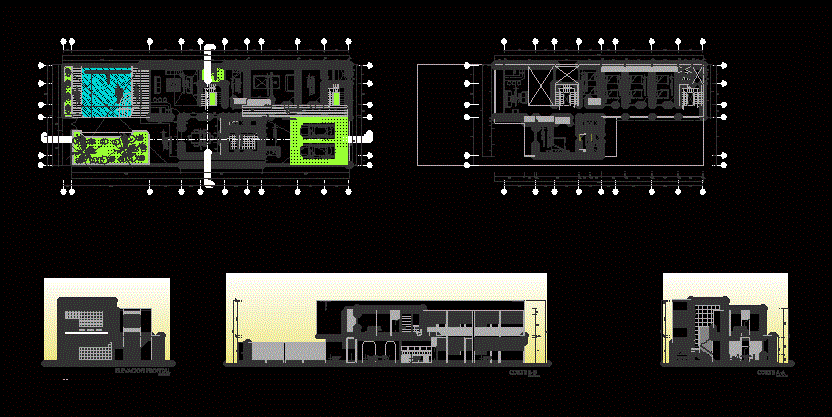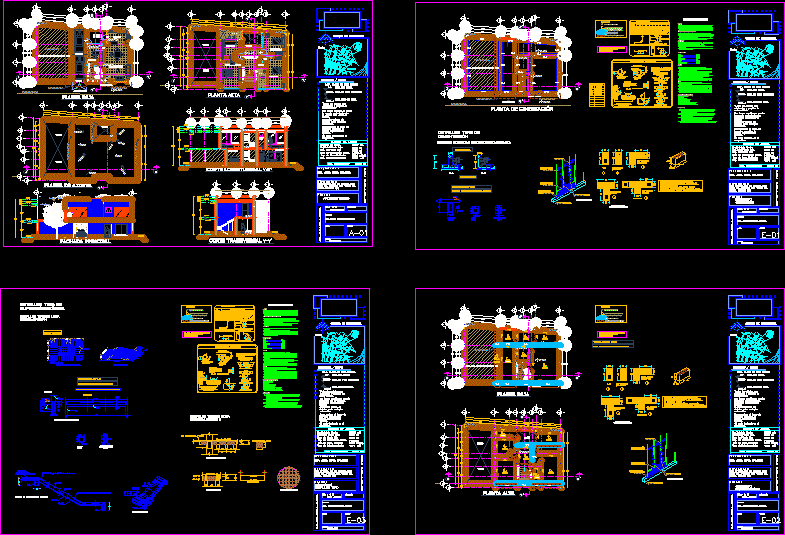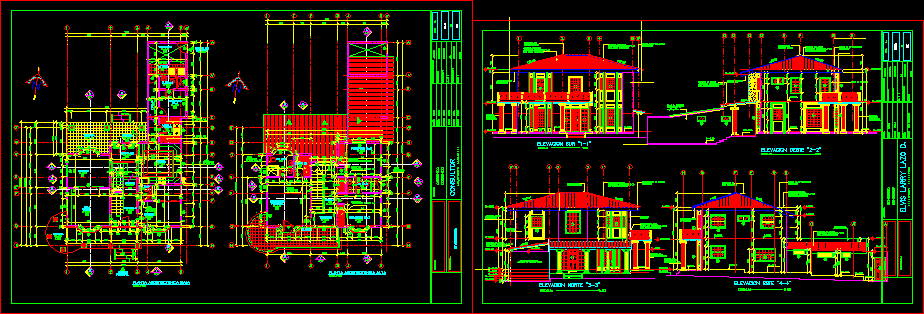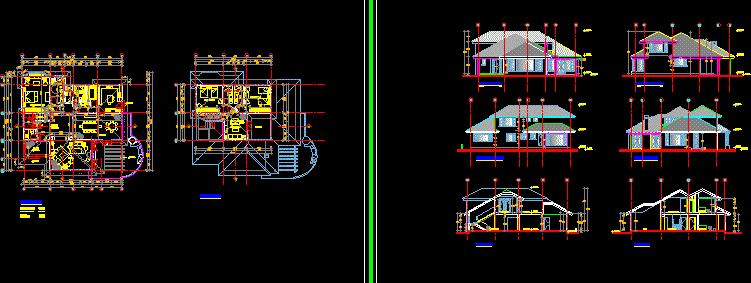Beach Property DWG Section for AutoCAD
ADVERTISEMENT

ADVERTISEMENT
Beach House medianero field with two fronts 1st and second level floors, besides sections and elevations
Drawing labels, details, and other text information extracted from the CAD file (Translated from Spanish):
cl., ceramic floor, pool, garden, American grass floor, living room, dining room, pantry, kitchen, lift door, bedroom, bathroom, storage, laundry, game room, dorm. service, bar, light well, walk closet, living room, double bedroom, entrance, polished cement floor, terrace projection, exterior eaves projection, walnut wood flooring, front elevation, cut aa, light well, cut bb, garage, beach house, architecture
Raw text data extracted from CAD file:
| Language | Spanish |
| Drawing Type | Section |
| Category | House |
| Additional Screenshots |
 |
| File Type | dwg |
| Materials | Wood, Other |
| Measurement Units | Metric |
| Footprint Area | |
| Building Features | Garden / Park, Pool, Garage |
| Tags | apartamento, apartment, appartement, aufenthalt, autocad, beach, beach house, casa, chalet, dwelling unit, DWG, elevations, field, floors, fronts, haus, house, Level, logement, maison, property, residên, residence, section, sections, st, unidade de moradia, villa, wohnung, wohnung einheit |








