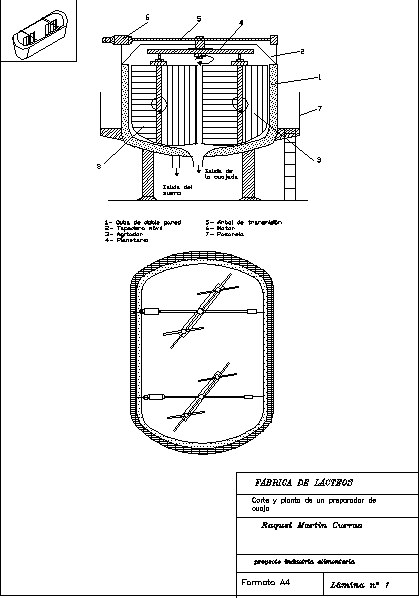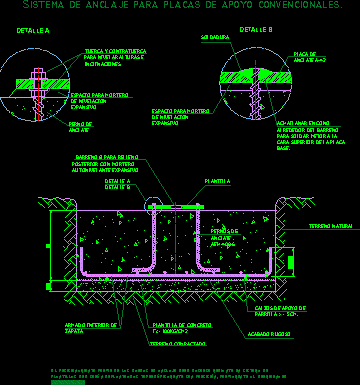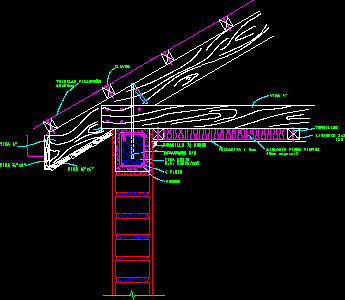Beam Bridge DWG Plan for AutoCAD
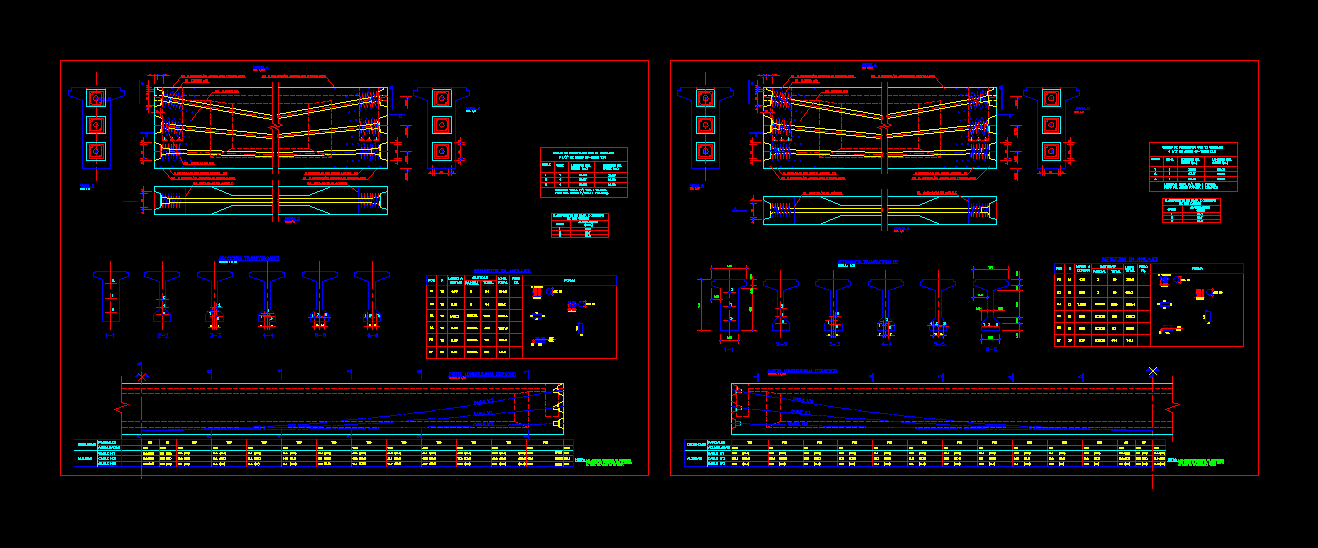
DESIGN AND CALCULATION OF BEAM BRIDGE WITH CABLES CABLES PRESTRESSING CON 12. DRAWING OF CROSS SECTIONS, LONGITUDINAL CUT; PLAN VIEW AND DETAILS OF REINFORCEMENT ANCHOR
Drawing labels, details, and other text information extracted from the CAD file (Translated from Spanish):
distances, heights, partial, accumulated, cable, cable, band, grill of, brackets for supports, additional interleaved, brackets for supports, additional interleaved, right longitudinal cross-section, cut, view, scale, esc .:, cut, the sheath support level, are from the bottom of the mold up, the heights marked in parentisis, note:, view, cross-sections, scale, pos, quantity, long, cut, partial, total, long, total, weight, kg., shape, turns, dint., dint., axis, beam, anchor reinforcements, flat, approved, drawing, date:, scale:, work, cta.cte.catastral sup.a const .:, designer, owner, Location, flat, approved, drawing, date:, scale:, work, cta.cte.catastral sup.a const .:, designer, owner, Location, distances, partial, accumulated, heights, cable, distances, heights, partial, accumulated, cable, cable, ventilation punch with, injection hose, band, grill of, brackets for supports, additional interleaved, brackets for supports, additional interleaved, left longitudinal cut, right longitudinal cross-section, cut, view, scale, esc .:, cut, bridge over rio ypane, sections, transverse, longitudinal, note:, the heights marked in parentisis, are from the bottom of the mold up, the sheath support level, are from the bottom of the mold up, the heights marked in parentisis, note:, flat, approved, drawing, date:, scale:, work, cta.cte.catastral sup.a const .:, designer, owner, Location, distances, heights, partial, accumulated, cable, cable, right longitudinal cross-section, scale, the sheath support level, are from the bottom of the mold up, the heights marked in parentisis, note:, pos, quantity, long, cut, partial, total, long, total, weight, kg., shape, turns, dint., dint., axis, beam, anchor reinforcements, view, cut, esc .:, view, brackets for supports, additional interleaved, brackets for supports, grill of, band, esc .:, cut, additional interleaved, band, scale, cross-sections, elongation at each extremity, of cables, cable, elongation, rope pre-tensioning cables, of steel, cable, cant, length of the, duct, length of the, cable, total beam length, weight of steel, total beam length, cable, length of the, duct, length of the, cant, cable, of steel, rope pre-tensioning cables, elongation, cable, of cables, elongation at each extremity, cross-sections, scale, band, additional interleaved, cut, esc .:, band, brackets for supports, additional interleaved, brackets for supports, view, esc .:, cut, anchor reinforcements, beam, axis, dint., dint., turns, shape, kg., weight, total, long, total, partial, cut, long, quantity, pos, the sheath support level, are from the bottom of the mold up, the heights marked in parentisis, note:, scale, left longitudinal cut, cable, cable, heights, accumulated, partial, distances, inner face, stirrup wall
Raw text data extracted from CAD file:
| Language | Spanish |
| Drawing Type | Plan |
| Category | Construction Details & Systems |
| Additional Screenshots |
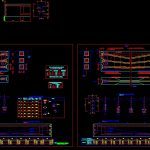 |
| File Type | dwg |
| Materials | Steel |
| Measurement Units | |
| Footprint Area | |
| Building Features | |
| Tags | autocad, beam, bridge, cables, calculation, cross, dach, dalle, Design, drawing, DWG, escadas, escaliers, lajes, mezanino, mezzanine, plan, platte, reservoir, roof, sections, slab, stair, telhado, toiture, treppe |



