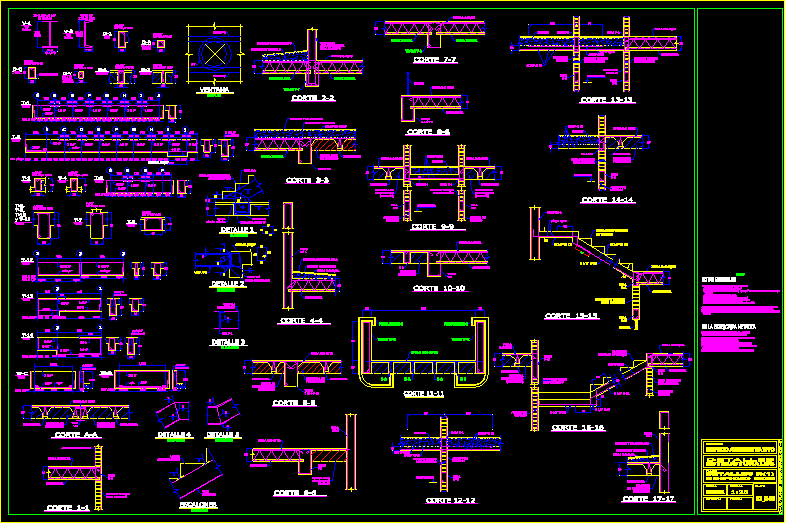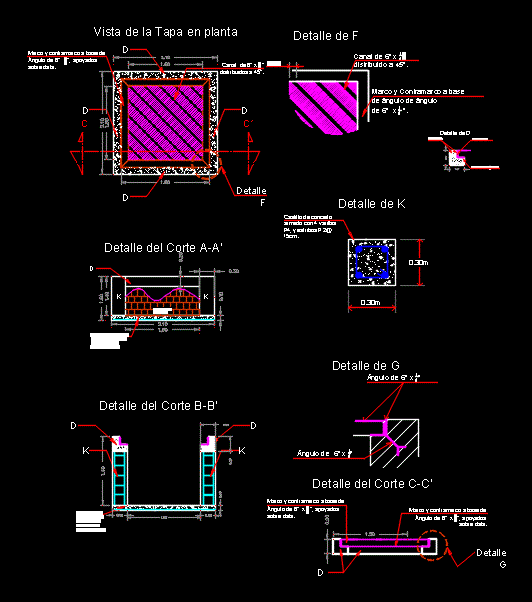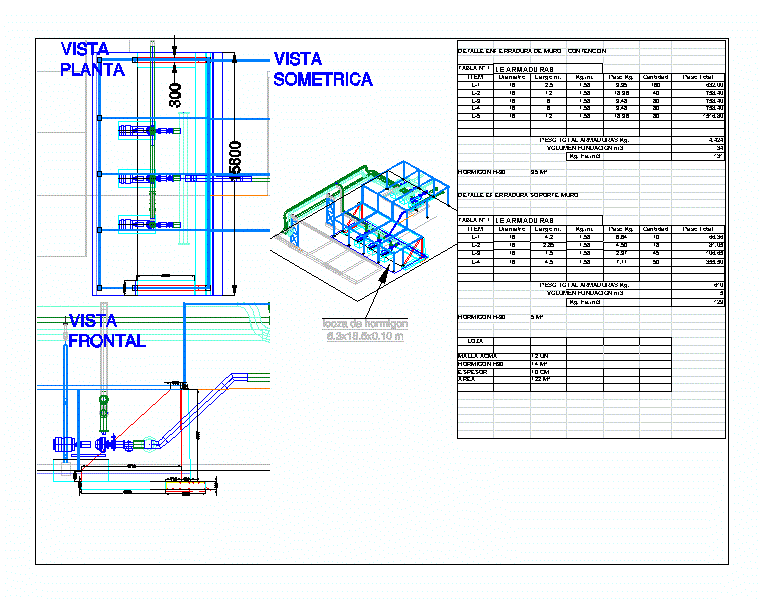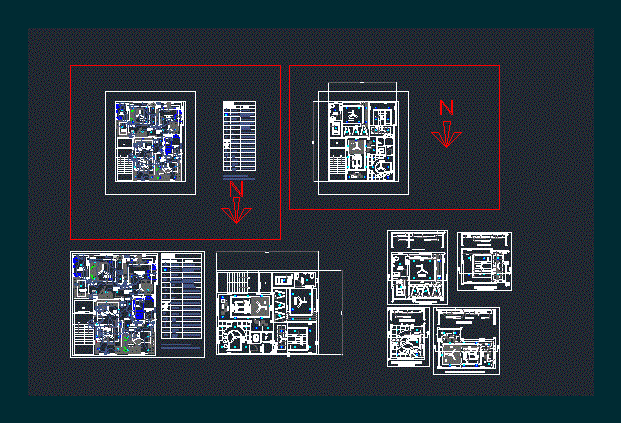Beam Details DWG Detail for AutoCAD

Beam Details – H beam – reinforced concrete beam
Drawing labels, details, and other text information extracted from the CAD file (Translated from Spanish):
north, University of Guanajuato, lascurain de retana n. c.p. Mexico, administrative building, c.p. Mauricio Torres Herrera, lic. sebastian sansberro lastiri, lic. cuauhtemoc ojeda rodriguez, dala, its T., its T., dala, auction, its T., enclosure, dala, lock, its T., its T., rib, lock, polystyrene, cut, cut, polystyrene, lock, its T., lock, lock, its T., cut, lock, Wall, polystyrene, its T., lock, lock, its T., lock, its T., its T., rib, its T., beam, c.p.s., metallic, i.p.r., metallic, beam, polystyrene, cut, polystyrene, cut, enclosure, red annealed partition, of castle, of castle, red annealed partition, enclosure, cut, red annealed partition, of castle, polystyrene, of castle, red annealed partition, enclosure, cut, polystyrene, cut, red annealed partition, forged in partition, armed castle, red annealed partition, lock, lock, its T., runs, runs, its T., lock, window, detail, window, dala in, its T., circular, elevation, detail, anti-skid, carrier, steps, elevation, scale, revised, date, elaborated, key, draft, flat, red annealed partition, armed castles, cut, cut, polystyrene, lock, cut, lock, armed castle, lock, cut, cut, lock, polystyrene, tezontle filling, mortar, cut, of tezontle, bricklaying, Wall, lock, cancel, cut, polystyrene vault, enclosure, of castle, cut, red annealed partition, mesh, steps forged in partition, door, dala, half-joist, annealing red partition wall, dala, cut, Wall, its T., trabs, its T., lock, elevation, detail, license plate, two anchors, lock, beam, steps with non-slip sheet, its T., lock, lock, its T., lock, its T., runs, runs, beam, anchors, detail, elevation, lock, detail, elevation, runs, wall that moves from the lock, tezontle filling, brick mortar, dala, cut, Wall, bricklaying, of tezontle, polystyrene, license plate, two est., elevation, detail, depatched, The entire structure should be painted with paint, all welds will be made with electrodes, no welds will be made with wet electrodes or in the rain., especially the connections made in the field., The manufacturing assembly must adhere to the specifications of the insulation., the characteristics of the rolled profiles will be the, specified in the ahmsa steel construction manual., in the metal structure, All anchors plates will be made of steel with, All overlapping rod anchors not indicated in the details will be at least diameters., in the work., rectify all the dimensions axes with their corresponding in the architectural plans especially, all the dimensions are indicated in centimeters, except for the ones that are in inches., reinforcing steel in all elements with f and except diameter rods with f and, red brick concrete walls annealed with, mortar for concrete jointing of partitions type, Electrowelded mesh steel with, aggregates with maximum size of cm, concrete in all elements with f’c, The qualities of the materials used will be as follows, General notes, notes
Raw text data extracted from CAD file:
| Language | Spanish |
| Drawing Type | Detail |
| Category | Construction Details & Systems |
| Additional Screenshots |
 |
| File Type | dwg |
| Materials | Concrete, Steel |
| Measurement Units | |
| Footprint Area | |
| Building Features | |
| Tags | autocad, beam, concrete, dach, dalle, DETAIL, details, DWG, escadas, escaliers, lajes, mezanino, mezzanine, platte, reinforced, reservoir, roof, slab, stair, telhado, toiture, treppe |








