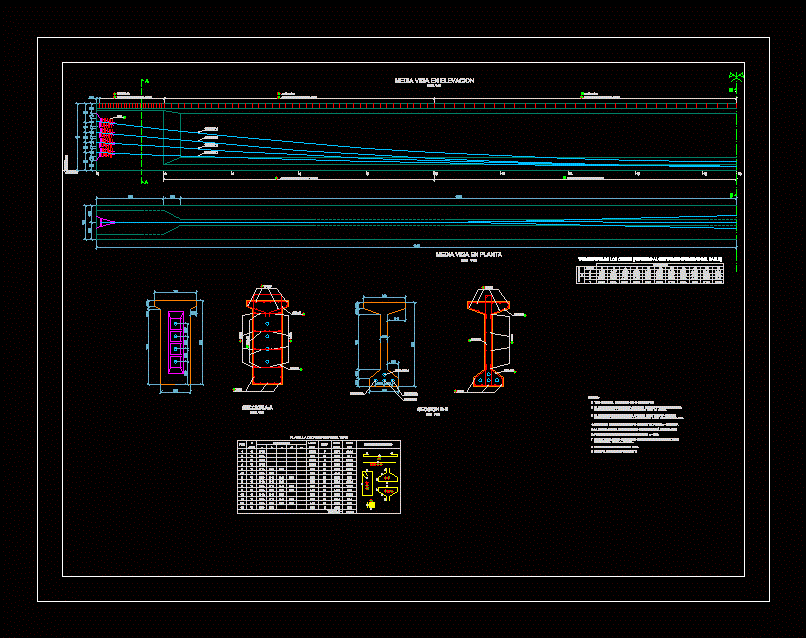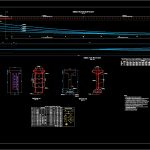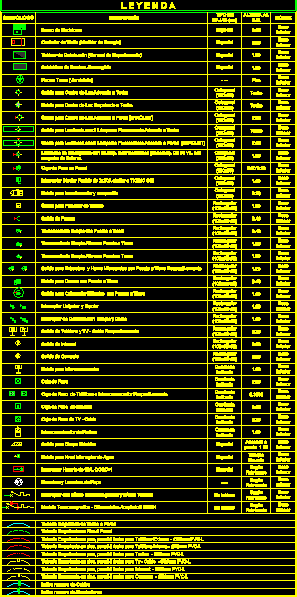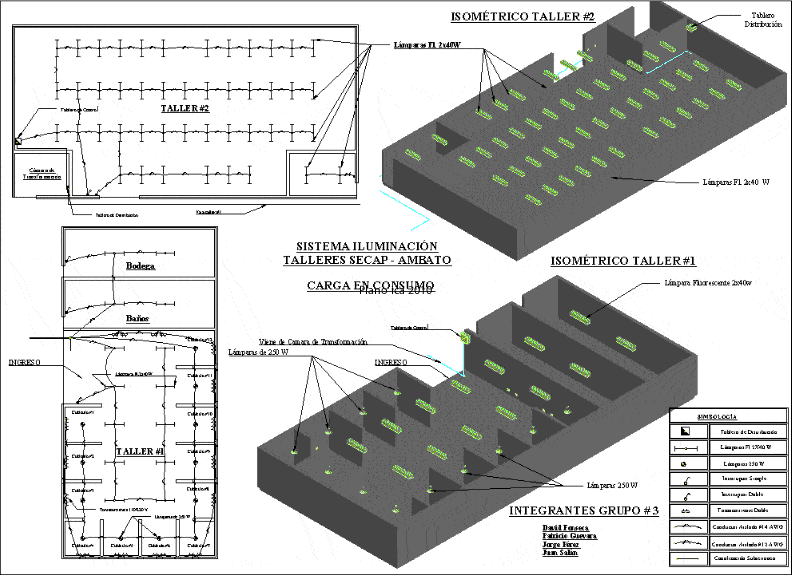Beam DWG Model for AutoCAD

Plano structural design post-tensioned beam model
Drawing labels, details, and other text information extracted from the CAD file (Translated from Spanish):
of the, of the, notes., cargo type: truck hs, the concrete used in beams are, type with resistance, compression characteristic days, from mpa, steel cables will be used, mpa, the initial cable prestressing force shall be kn, percentage of prestressing losses, high strength corrugated steel with limit, of equal fluence mpa., minimum coating of cm., torsion system, the concrete used on the board is of type with a, resistance characteristic compression the days of mpa, ordered, path of the cables to the center of gravity of the, section, esc., cable nº, section, esc., abscissa, ordered, of the, of the, of the, half beam in elevation, esc., of the, of the, cable nº, half beam in plan, esc., abscissas, cable, sheet of iron beam type, pos, dimensions, long, cant, long, weight, folding scheme, unit., total, total
Raw text data extracted from CAD file:
| Language | Spanish |
| Drawing Type | Model |
| Category | Construction Details & Systems |
| Additional Screenshots |
 |
| File Type | dwg |
| Materials | Concrete, Steel |
| Measurement Units | |
| Footprint Area | |
| Building Features | |
| Tags | autocad, beam, béton armé, concrete, Design, DWG, formwork, model, plano, reinforced concrete, schalung, stahlbeton, structural, structural design |








