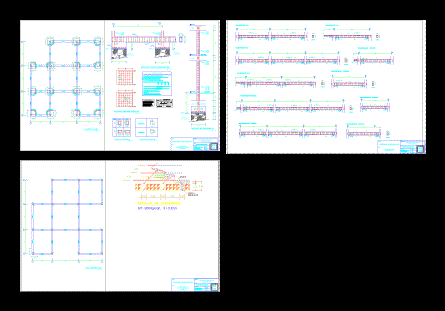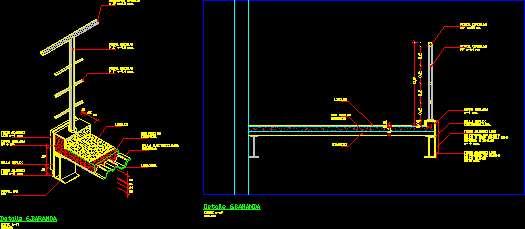Beam Foundation DWG Full Project for AutoCAD

BEAM FOUNDATION IS A PROJECT SHOWING OF EACH SECTION HORSESHOE …
Drawing labels, details, and other text information extracted from the CAD file (Translated from Spanish):
plant view, esc, matter:, teacher:, civil Engineering, faculty of science technology, draft:, foundations, Major University of San Simon, foundation beams, date:, scale:, student:, number:, all dimensions in centimeters, shoes, columns, design rules, stairs, slabs, live load conciderada, column coating, shoe cover:, dosage, maximum aggregate size, creep of the steel in the column, creep of the steel in the shoe, strength of the concrete in the column, strength of the concrete in the shoe, soil resistance, General notes, standard aci, spanish rule, all diameters in millimeters, foundation quota:, ballast coefficient:, shaft foundation beam, shaft foundation beam, shaft foundation beam, shaft foundation beam, each side, each side, each side, each side, esc, cut, vi type, iron sheet, kind, kind, type iii, type ii, type iv, kind of, long partial, diameter, long total, weight unit., weight, sloshed, iii, iii, iii, iii, position, no bars, elements
Raw text data extracted from CAD file:
| Language | Spanish |
| Drawing Type | Full Project |
| Category | Construction Details & Systems |
| Additional Screenshots |
 |
| File Type | dwg |
| Materials | Concrete, Steel |
| Measurement Units | |
| Footprint Area | |
| Building Features | |
| Tags | autocad, base, beam, detail foundations, DWG, FOUNDATION, foundations, full, fundament, Project, section, showing |








