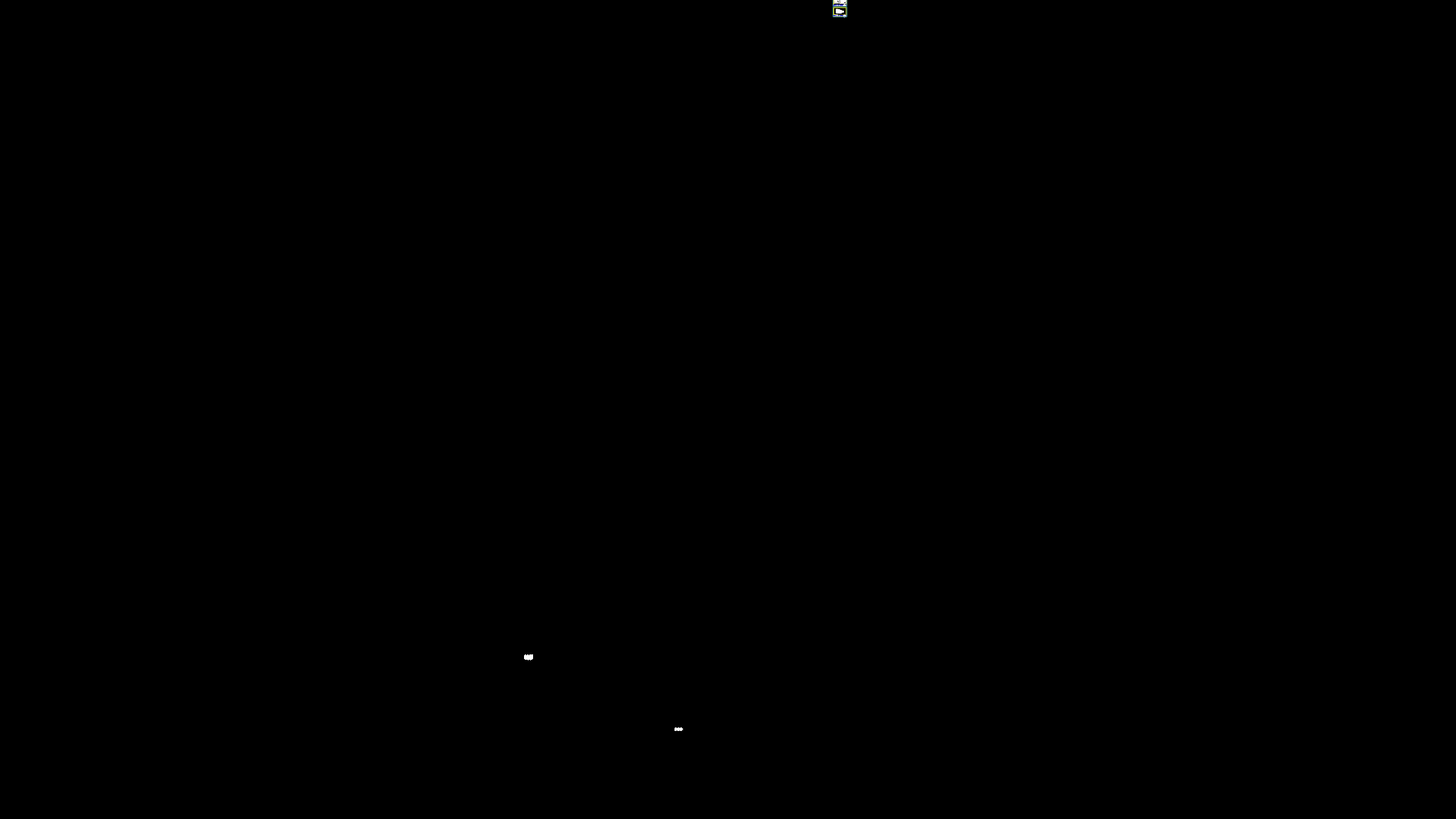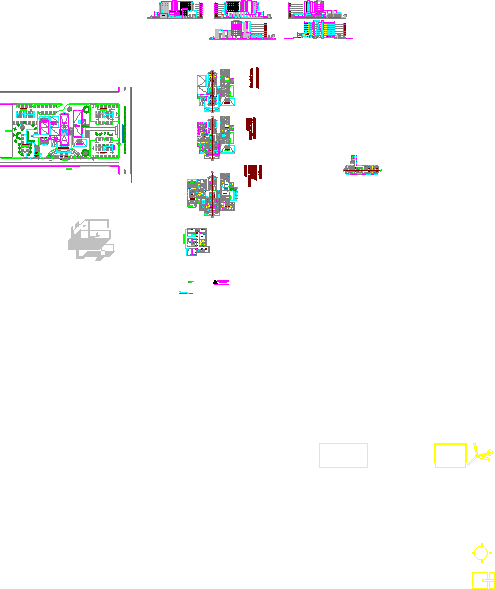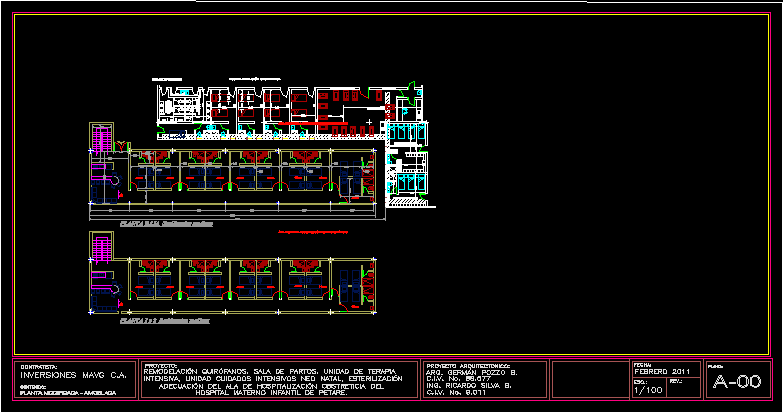Beauty Clinic And Spa DWG Section for AutoCAD
ADVERTISEMENT
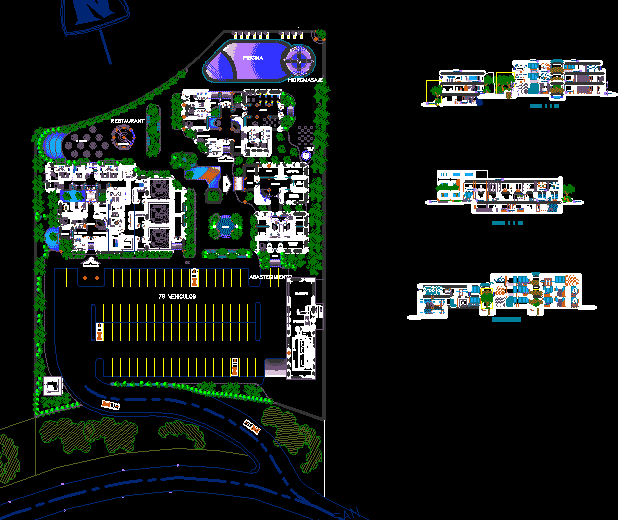
ADVERTISEMENT
LOCATION AND SECTION BEAUTY CLINIC AND SPA
Drawing labels, details, and other text information extracted from the CAD file (Translated from Spanish):
via manta san mateo, cauldron, catering, aesthetic clinic and sea spa, gym, porch, ladies, gentlemen, waiting room, area manager, supplies warehouse, sub-manager, chapel, restaurant, pool, whirlpool, yoga clothing – gym, yoga area, cosmetics perfumery, apothecary, lobby, diet market, vichy shower, veranda, steam distributor, fuel, daily tank, softener, fuel, tanks, distributor, hot water, sub-station, machines , aseptic room, secretary reception, address meeting room, apartment. financial, dentistry, otorhinolaryngology, cardiology, ophthalmology, med. gene., intensive therapy, fourth medical transfer, fourth patient transfer, fourth instrument, fourth septic
Raw text data extracted from CAD file:
| Language | Spanish |
| Drawing Type | Section |
| Category | Hospital & Health Centres |
| Additional Screenshots |
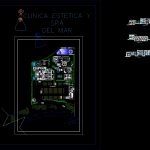 |
| File Type | dwg |
| Materials | Other |
| Measurement Units | Metric |
| Footprint Area | |
| Building Features | Pool |
| Tags | autocad, beauty, CLINIC, DWG, health, health center, Hospital, location, medical center, projects, section, spa |


