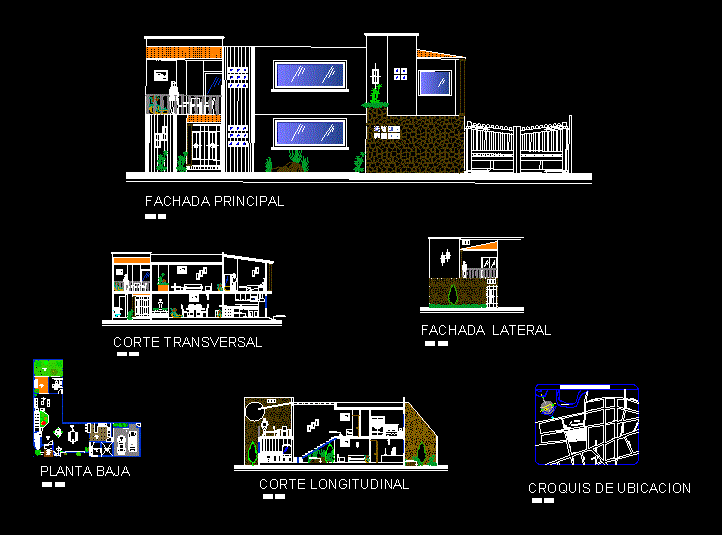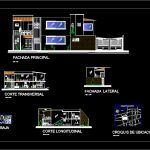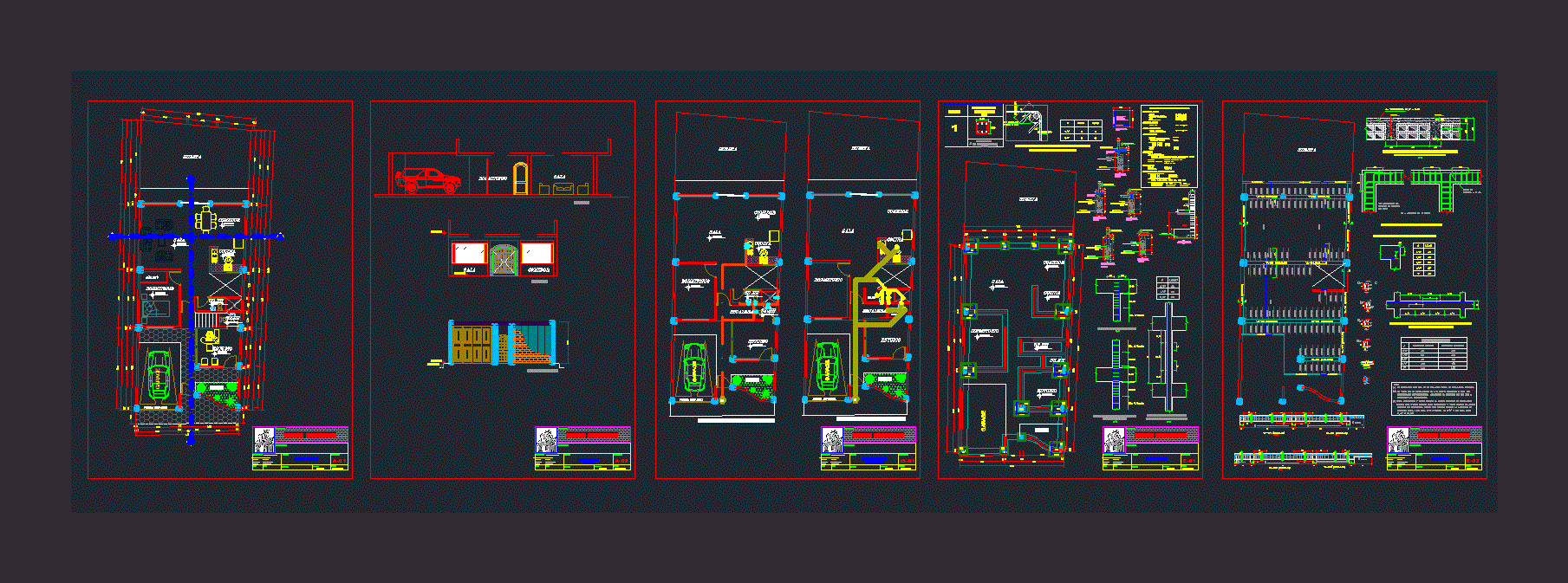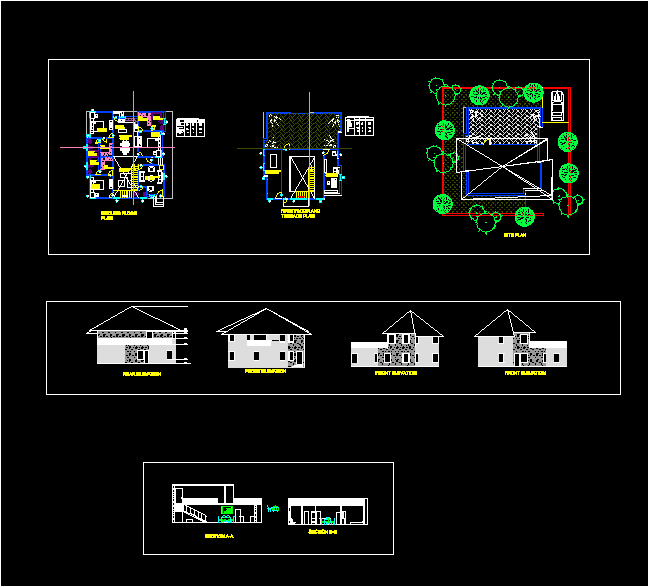Bed Room Duplex DWG Block for AutoCAD

Conceptual design of a house room with field location in Queretaro 1st floor, lift, cuts and sketches of location
Drawing labels, details, and other text information extracted from the CAD file (Translated from Spanish):
stolen a mere way, sketch of location, emiliano zapata, av. juarez, zaragoza, david muños, morelos, francisco villa, san juan river, corregidora, allende, francisco i. wood, vicente guerrero, heroes children, venustiano carranza, ground floor, access, main facade, facade, longitudinal cut, design house room, indicated, scale :, date :, location :, topic :, note :, observations :, national university , pedro ruiz gallo, school, professional, architecture, description :, arq. galvez villanueva, course: techniques, representation, sketch of location, total area, ground floor, upper floor, free area, parking, olenka, chair :, plants, cuts, and elevations, content: cross section, lateral
Raw text data extracted from CAD file:
| Language | Spanish |
| Drawing Type | Block |
| Category | House |
| Additional Screenshots |
 |
| File Type | dwg |
| Materials | Wood, Other |
| Measurement Units | Metric |
| Footprint Area | |
| Building Features | Garden / Park, Deck / Patio, Parking |
| Tags | apartamento, apartment, appartement, aufenthalt, autocad, bed, block, casa, chalet, conceptual, Design, duplex, dwelling unit, DWG, elevations, field, floor, haus, house, lift, location, logement, maison, plants, queretaro, residên, residence, room, sections, st, unidade de moradia, villa, wohnung, wohnung einheit |








