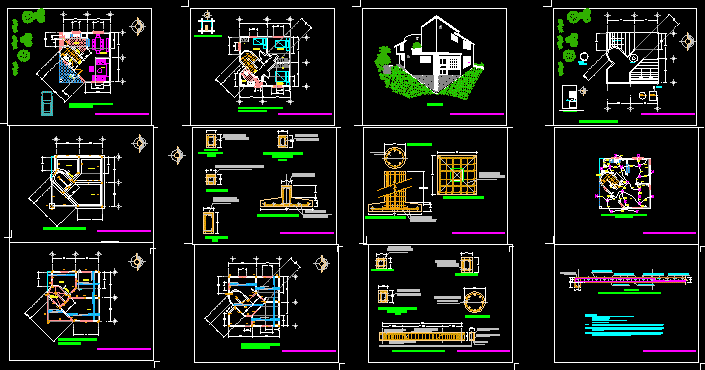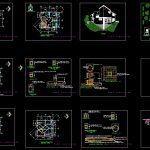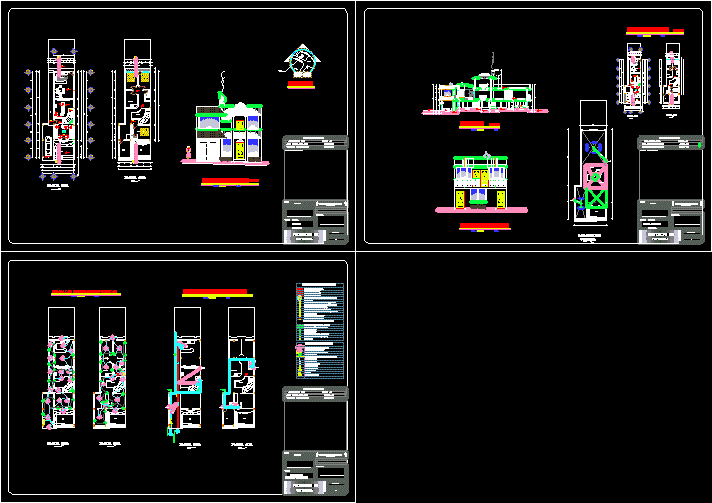Bed Room DWG Full Project for AutoCAD

Family housing project on two levels, including construction details
Drawing labels, details, and other text information extracted from the CAD file (Translated from Spanish):
access, long., pantry, kitchen, bathroom, dining room, room, upstairs, architectural floor, first level, c- ursulo galvan, sketch location, c- b. juarez, c- zaragoza, c- l. prescenda, foundation plant, rebar, chain, chain closing, ct, contratabe, cd, second level, structural plant, hollow, first level, ladder, facade, chain closing, cut a – a ‘, armed structural cut mezzanine floor, bedroom, main, floor, steel :, resistant layer., specifications:, concrete: concrete will be used with the following indicated resistances :, col. the fishermen., c a s a h a b i t a c i o n, assembly plant, slope, water tank, absorption, well, septic tank, pit, register, street ursulo galvan, well, fresh water, electric installation plant, ups tub.
Raw text data extracted from CAD file:
| Language | Spanish |
| Drawing Type | Full Project |
| Category | House |
| Additional Screenshots |
 |
| File Type | dwg |
| Materials | Concrete, Steel, Other |
| Measurement Units | Metric |
| Footprint Area | |
| Building Features | |
| Tags | apartamento, apartment, appartement, aufenthalt, autocad, bed, casa, chalet, construction, details, dwelling unit, DWG, Family, full, haus, home room, house, Housing, including, levels, logement, maison, Project, property, residên, residence, room, single family housing, unidade de moradia, villa, wohnung, wohnung einheit |








