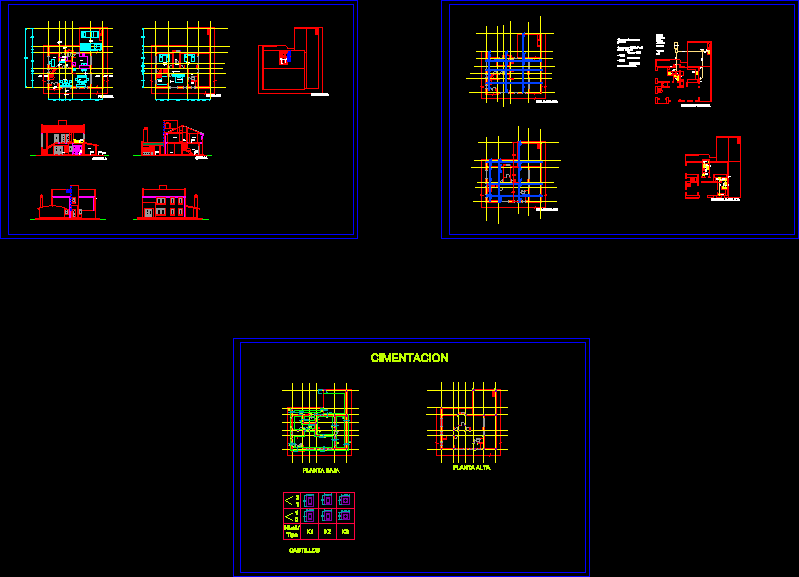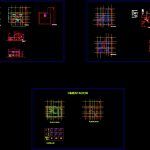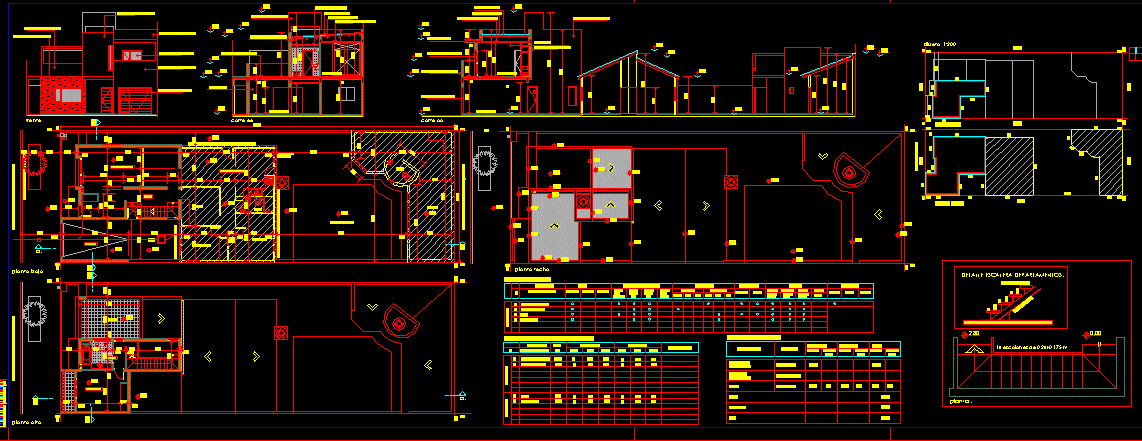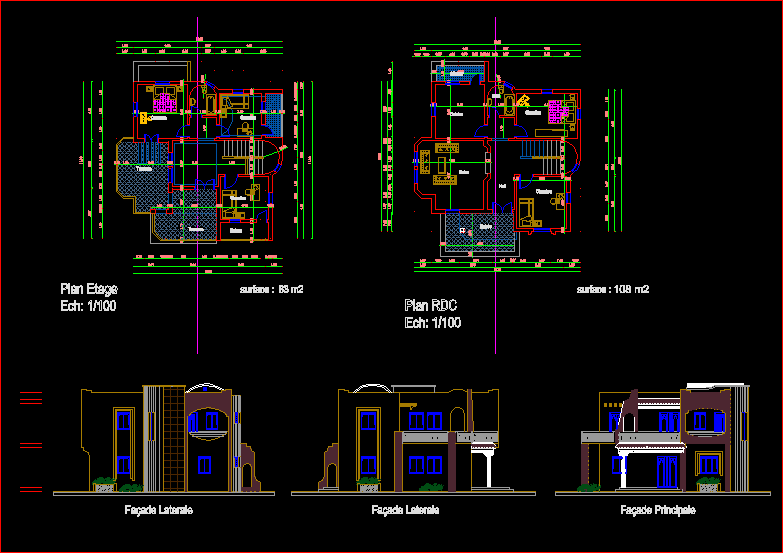Bed Room DWG Plan for AutoCAD
ADVERTISEMENT

ADVERTISEMENT
Room 2 storey home plans, installations
Drawing labels, details, and other text information extracted from the CAD file (Translated from Spanish):
hydraulic plant high, grille, poor concrete template, die, thread, tabicon, wall of fuse, electrowelded mesh, firm, string of rebar, northeast facade, southwest facade, bb, cut aa, low floor, plant pottery high, ground floor, upper floor, roof plant, hydraulic ground floor, sisterna, foundations, castles
Raw text data extracted from CAD file:
| Language | Spanish |
| Drawing Type | Plan |
| Category | House |
| Additional Screenshots |
 |
| File Type | dwg |
| Materials | Concrete, Other |
| Measurement Units | Metric |
| Footprint Area | |
| Building Features | A/C |
| Tags | apartamento, apartment, appartement, aufenthalt, autocad, bed, casa, chalet, dwelling unit, DWG, haus, home, house, installations, logement, maison, plan, plans, residên, residence, room, storey, unidade de moradia, villa, wohnung, wohnung einheit |








